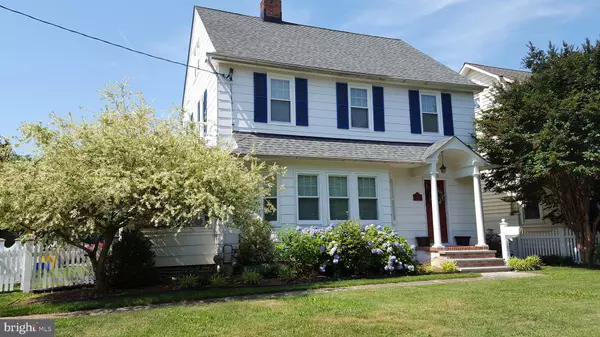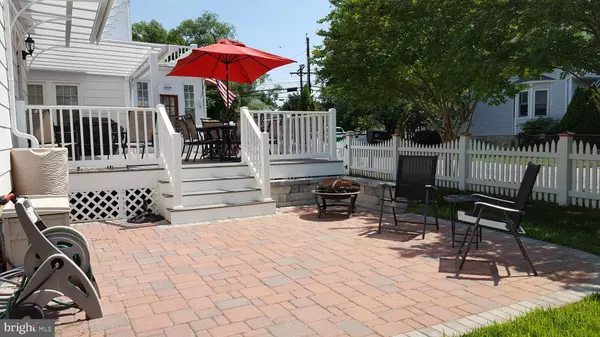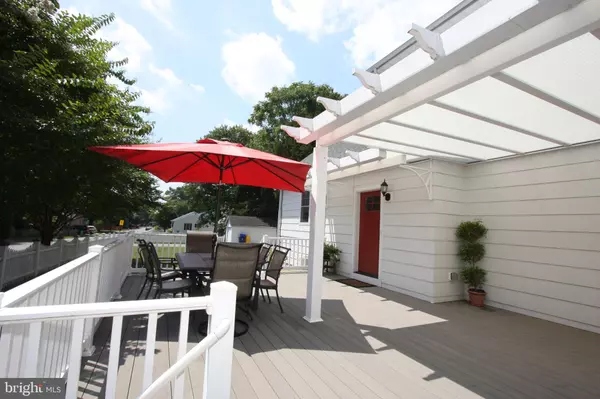$635,000
$650,000
2.3%For more information regarding the value of a property, please contact us for a free consultation.
5 Beds
4 Baths
3,800 SqFt
SOLD DATE : 11/15/2019
Key Details
Sold Price $635,000
Property Type Single Family Home
Sub Type Detached
Listing Status Sold
Purchase Type For Sale
Square Footage 3,800 sqft
Price per Sqft $167
Subdivision Homewood
MLS Listing ID MDAA412530
Sold Date 11/15/19
Style Colonial
Bedrooms 5
Full Baths 3
Half Baths 1
HOA Y/N N
Abv Grd Liv Area 3,800
Originating Board BRIGHT
Year Built 1930
Annual Tax Amount $7,411
Tax Year 2018
Lot Size 10,000 Sqft
Acres 0.23
Property Description
Fantastic home in sought after Homewood! Perfect location. Walk to Historic Annapolis, Naval Academy, Navy Stadium and local Restaurants and Shops!! Beautiful renovated home with the 1930's charm and flair. This is a unique property. Located on the Corner of S. Homeland & West St. with Plenty of Off street parking in your Driveway/Garage on South Homeland Ave. Huge Master addition and In-Law apartment. Original home has the architectural 1930's charm with 9' ceilings, Colonial era fireplace and Mantel, Original wood moldings all intermingled with the stunning renovations. 3800 sq ft of finished living space that includes 5 bedrooms, 3 1/2 baths. 4 bedrooms and 2 1/2 baths are in the main house and 1 bedroom and 1 bath in the in-law suite/apartment which has its own entrance but can be entered from main house. New renovations include New roof, New windows and new Dual HVAC system. Refinished original hardwood floors throughout main level. Stunning kitchen built for the Mater Chef with Granite counters, commercial grade Stainless appliances, Double wall ovens, Cook top, Butcher block counter and more!! Master Suite that is very spacious, cathedral ceilings, Double walk-in closets, Dual vanities and oversized Shower. Use the main level addition as an In-law suite/apartment, Man cave or a large Family room. There is a 3rd floor walk up attic that is over 500 sq ft for storage or make into a home office. Enjoy the maintenance free deck with pergola for those summer cook outs, Crab feasts and more!! Large rear yard for summer fun games like cornhole. For those rainy days stay inside and sit on your cozy porch. This home is priced to sell. Sellers had Over $25,000 in extra income from doing a VRBO! Call me and I will send you over a Spread sheet...
Location
State MD
County Anne Arundel
Zoning R2
Rooms
Basement Other, Partial, Side Entrance, Unfinished, Windows
Main Level Bedrooms 1
Interior
Interior Features 2nd Kitchen, Air Filter System, Attic, Bar, Breakfast Area, Built-Ins, Carpet, Ceiling Fan(s), Combination Kitchen/Dining, Crown Moldings, Dining Area, Entry Level Bedroom, Floor Plan - Traditional, Formal/Separate Dining Room, Kitchen - Gourmet, Kitchen - Island, Primary Bath(s), Recessed Lighting, Sprinkler System, Stall Shower, Upgraded Countertops, Walk-in Closet(s), Wet/Dry Bar, Window Treatments, Wood Floors
Hot Water Natural Gas
Heating Hot Water, Radiant
Cooling Ceiling Fan(s), Central A/C
Flooring Hardwood, Carpet, Ceramic Tile, Concrete
Fireplaces Number 1
Fireplaces Type Brick, Mantel(s), Wood
Equipment Built-In Microwave, Cooktop, Dishwasher, Disposal, Dryer, Dryer - Front Loading, Exhaust Fan, Icemaker, Oven - Double, Oven - Self Cleaning, Oven - Wall, Oven/Range - Gas, Range Hood, Refrigerator, Stainless Steel Appliances, Washer
Fireplace Y
Window Features Double Hung,Double Pane,Energy Efficient,Insulated,Low-E,Screens,Storm,Vinyl Clad,Wood Frame
Appliance Built-In Microwave, Cooktop, Dishwasher, Disposal, Dryer, Dryer - Front Loading, Exhaust Fan, Icemaker, Oven - Double, Oven - Self Cleaning, Oven - Wall, Oven/Range - Gas, Range Hood, Refrigerator, Stainless Steel Appliances, Washer
Heat Source Natural Gas
Laundry Basement, Main Floor
Exterior
Exterior Feature Porch(es), Patio(s), Deck(s), Balcony
Parking Features Garage - Front Entry
Garage Spaces 9.0
Fence Fully, Picket, Wood
Utilities Available Cable TV
Water Access N
View Scenic Vista
Roof Type Architectural Shingle,Asphalt
Street Surface Paved
Accessibility 36\"+ wide Halls
Porch Porch(es), Patio(s), Deck(s), Balcony
Total Parking Spaces 9
Garage Y
Building
Lot Description Corner, Level, Front Yard, Rear Yard
Story 2
Sewer Public Sewer
Water Public
Architectural Style Colonial
Level or Stories 2
Additional Building Above Grade, Below Grade
Structure Type 9'+ Ceilings,Cathedral Ceilings,Dry Wall,High
New Construction N
Schools
Elementary Schools Germantown
Middle Schools Bates
High Schools Annapolis
School District Anne Arundel County Public Schools
Others
Pets Allowed Y
Senior Community No
Tax ID 020655108100400
Ownership Fee Simple
SqFt Source Assessor
Security Features Electric Alarm,Smoke Detector
Acceptable Financing Conventional, Cash
Listing Terms Conventional, Cash
Financing Conventional,Cash
Special Listing Condition Standard
Pets Allowed No Pet Restrictions
Read Less Info
Want to know what your home might be worth? Contact us for a FREE valuation!

Our team is ready to help you sell your home for the highest possible price ASAP

Bought with Moe Farley • Coldwell Banker Realty
"My job is to find and attract mastery-based agents to the office, protect the culture, and make sure everyone is happy! "







