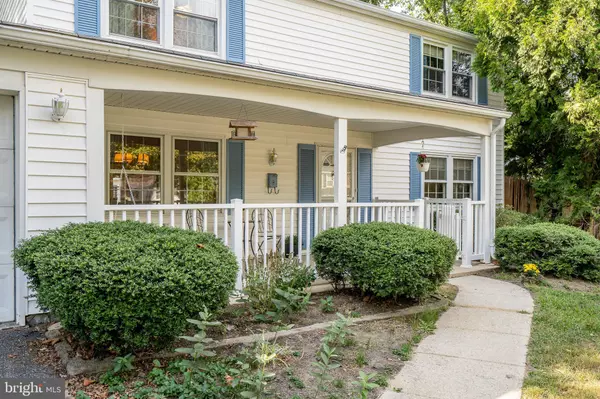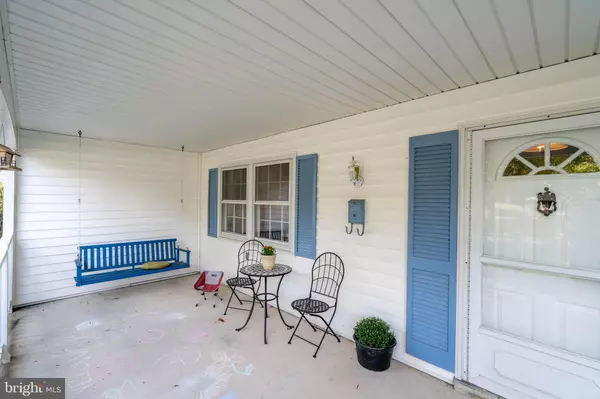$340,000
$339,900
For more information regarding the value of a property, please contact us for a free consultation.
3 Beds
3 Baths
2,152 SqFt
SOLD DATE : 11/27/2019
Key Details
Sold Price $340,000
Property Type Single Family Home
Sub Type Detached
Listing Status Sold
Purchase Type For Sale
Square Footage 2,152 sqft
Price per Sqft $157
Subdivision Rockledge At Belair
MLS Listing ID MDPG543024
Sold Date 11/27/19
Style Colonial
Bedrooms 3
Full Baths 2
Half Baths 1
HOA Y/N N
Abv Grd Liv Area 2,152
Originating Board BRIGHT
Year Built 1967
Annual Tax Amount $4,903
Tax Year 2019
Lot Size 10,738 Sqft
Acres 0.25
Property Description
If you need space, you've come to the right place! Lovely 3 bdrm, 2.5 bath Colonial in Rockledge at Belair section of Bowie. Features include: vinyl siding, covered front porch with swing; formal center-hall entry, living & dining rooms with hardwood floors; spacious living room offers lots of windows and a pellet stove for your comfort; half bath; kitchen with 5-burner, gas cooktop and wall oven plus an eating bar; kitchen opens to family room; from family room, step into a super great-room addition which offers loads of natural light, a floor-to-ceiling brick fireplace with mantel, raised hearth & wood-burning, cast-iron stove insert, a full wall of built-in shelving perfect for books, games, plants or objects d'art. Recent updates: new master bedroom carpet, baths have been refreshed, fresh paint. Newer, tankless water heater, newer windows in bedrooms, kitchen and great room, rebuilt chimney above the roof line The very private backyard oasis beckons from both the family room and laundry area. You'll appreciate the privacy fence, lots of greenery, wrap-around patio/hardscape, storage shed and large trees to shade you as you relax outside. It will be your private getaway. Convenient, attached 2-car garage and driveway for four cars. Short drive to schools, shopping and major commuting arteries. A great home.Sale contingent on sellers finding home of choice; will make offer as soon as present home is under contract, however, may need a rent back.
Location
State MD
County Prince Georges
Zoning RR
Rooms
Other Rooms Living Room, Dining Room, Primary Bedroom, Bedroom 3, Kitchen, Family Room, Great Room, Bathroom 2, Primary Bathroom
Interior
Interior Features Attic, Built-Ins, Ceiling Fan(s), Family Room Off Kitchen, Floor Plan - Traditional, Formal/Separate Dining Room, Primary Bath(s), Tub Shower, Walk-in Closet(s), Wood Floors, Stove - Wood, Carpet, Stall Shower
Heating Forced Air, Wood Burn Stove
Cooling Central A/C
Fireplaces Number 1
Fireplaces Type Brick, Mantel(s)
Equipment Dishwasher, Disposal, Dryer, Exhaust Fan, Oven - Self Cleaning, Range Hood, Refrigerator, Stove, Washer, Water Heater - Tankless
Fireplace Y
Appliance Dishwasher, Disposal, Dryer, Exhaust Fan, Oven - Self Cleaning, Range Hood, Refrigerator, Stove, Washer, Water Heater - Tankless
Heat Source Natural Gas, Wood, Other
Exterior
Exterior Feature Patio(s)
Parking Features Garage - Front Entry, Garage Door Opener, Inside Access
Garage Spaces 2.0
Water Access N
Accessibility 2+ Access Exits, Level Entry - Main
Porch Patio(s)
Attached Garage 2
Total Parking Spaces 2
Garage Y
Building
Story 2
Foundation Slab
Sewer Public Sewer
Water Public
Architectural Style Colonial
Level or Stories 2
Additional Building Above Grade, Below Grade
New Construction N
Schools
School District Prince George'S County Public Schools
Others
Senior Community No
Tax ID 17141675719
Ownership Fee Simple
SqFt Source Assessor
Special Listing Condition Standard
Read Less Info
Want to know what your home might be worth? Contact us for a FREE valuation!

Our team is ready to help you sell your home for the highest possible price ASAP

Bought with Corey J Lancaster • EXIT Right Realty
"My job is to find and attract mastery-based agents to the office, protect the culture, and make sure everyone is happy! "







