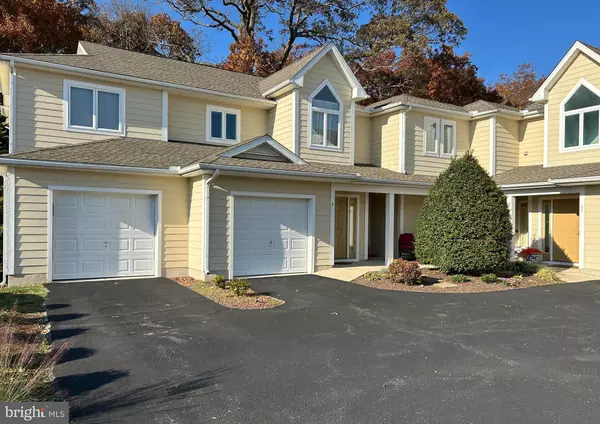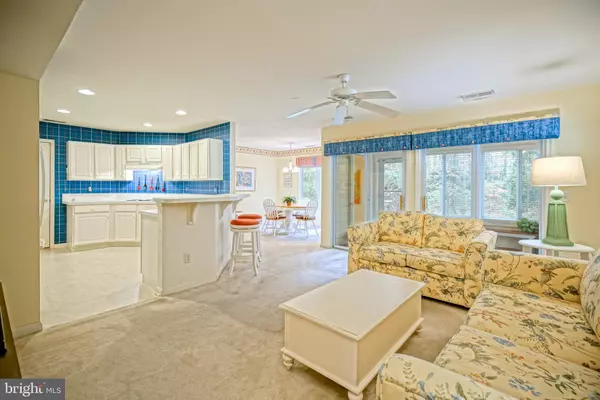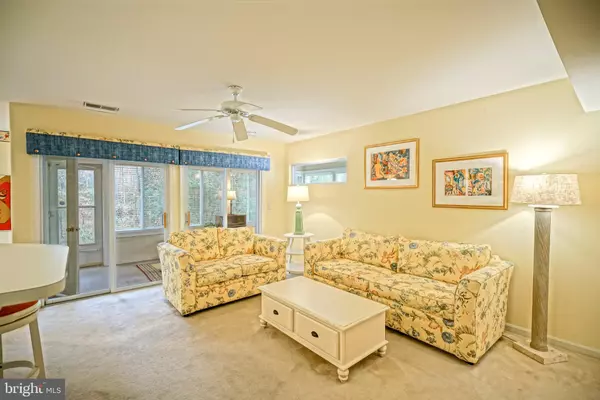
2 Beds
2 Baths
1,287 SqFt
2 Beds
2 Baths
1,287 SqFt
Key Details
Property Type Condo
Sub Type Condo/Co-op
Listing Status Active
Purchase Type For Sale
Square Footage 1,287 sqft
Price per Sqft $279
Subdivision Plantations East
MLS Listing ID DESU2100788
Style Coastal
Bedrooms 2
Full Baths 2
Condo Fees $632/qua
HOA Fees $305/qua
HOA Y/N Y
Abv Grd Liv Area 1,287
Year Built 2003
Annual Tax Amount $613
Tax Year 2025
Lot Dimensions 0.00 x 0.00
Property Sub-Type Condo/Co-op
Source BRIGHT
Property Description
Step into an open-concept living space that seamlessly connects the living room, dining area, and kitchen. This inviting layout is ideal for both tranquil evenings and vibrant gatherings with family and friends. The split-bedroom floor plan enhances privacy, with the owner's suite serving as a peaceful sanctuary featuring an en-suite bathroom and direct access to the cozy, enclosed all-season porch, which is the perfect spot to unwind with a book, watch the trees sway, or even serve as an additional sleeping area if needed.
This condo comes equipped with a newly installed refrigerator, water heater, and HVAC system, ensuring modern comfort and efficiency. An attached one-car garage adds to the convenience, making this home as practical as it is charming.
Just minutes away from the vibrant scenes of Lewes, Rehoboth Beach, and Dewey, you'll have access to top-rated restaurants and premier shopping. Whether you're seeking a full-time residence, a great getaway condo, or an investment property/Airbnb, this home offers it all. Call and schedule a showing today!
Location
State DE
County Sussex
Area Lewes Rehoboth Hundred (31009)
Zoning MR
Rooms
Other Rooms Living Room, Dining Room, Primary Bedroom, Kitchen, Foyer, Sun/Florida Room, Laundry, Primary Bathroom, Full Bath, Additional Bedroom
Main Level Bedrooms 2
Interior
Interior Features Carpet, Bathroom - Tub Shower, Dining Area, Entry Level Bedroom, Floor Plan - Open, Pantry, Primary Bath(s), Recessed Lighting, Walk-in Closet(s)
Hot Water Natural Gas
Heating Forced Air
Cooling Central A/C
Flooring Carpet, Vinyl
Equipment Built-In Microwave, Built-In Range, Dishwasher, Disposal, Oven - Wall, Oven - Single, Range Hood, Refrigerator, Oven/Range - Electric, Washer, Dryer, Water Heater
Fireplace N
Appliance Built-In Microwave, Built-In Range, Dishwasher, Disposal, Oven - Wall, Oven - Single, Range Hood, Refrigerator, Oven/Range - Electric, Washer, Dryer, Water Heater
Heat Source Natural Gas
Laundry Main Floor
Exterior
Parking Features Garage - Front Entry, Inside Access
Garage Spaces 2.0
Amenities Available Gated Community, Water/Lake Privileges
Water Access N
View Trees/Woods
Roof Type Architectural Shingle
Accessibility No Stairs
Attached Garage 1
Total Parking Spaces 2
Garage Y
Building
Lot Description Backs to Trees
Story 1
Foundation Concrete Perimeter, Slab
Above Ground Finished SqFt 1287
Sewer Public Sewer
Water Public
Architectural Style Coastal
Level or Stories 1
Additional Building Above Grade, Below Grade
Structure Type Dry Wall
New Construction N
Schools
School District Cape Henlopen
Others
Pets Allowed Y
HOA Fee Include Common Area Maintenance,Lawn Maintenance,Management,Reserve Funds,Trash
Senior Community No
Tax ID 334-06.00-553.06-6.7A
Ownership Fee Simple
SqFt Source 1287
Acceptable Financing Cash, Conventional
Listing Terms Cash, Conventional
Financing Cash,Conventional
Special Listing Condition Standard
Pets Allowed Case by Case Basis


"My job is to find and attract mastery-based agents to the office, protect the culture, and make sure everyone is happy! "







