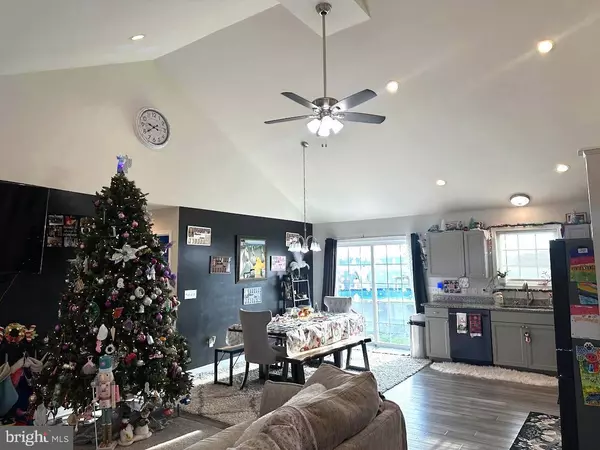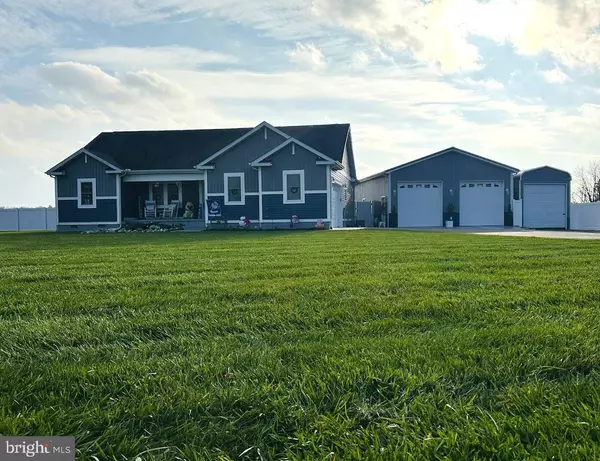
3 Beds
2 Baths
1,548 SqFt
3 Beds
2 Baths
1,548 SqFt
Key Details
Property Type Single Family Home
Sub Type Detached
Listing Status Coming Soon
Purchase Type For Sale
Square Footage 1,548 sqft
Price per Sqft $387
Subdivision None Available
MLS Listing ID DESU2101144
Style Ranch/Rambler
Bedrooms 3
Full Baths 2
HOA Y/N N
Abv Grd Liv Area 1,548
Year Built 2018
Available Date 2025-12-10
Annual Tax Amount $1,436
Tax Year 2025
Lot Size 1.000 Acres
Acres 1.0
Lot Dimensions 0.00 x 0.00
Property Sub-Type Detached
Source BRIGHT
Property Description
On the opposite side of the home, you'll find two additional bedrooms and a full hall bath—perfect for family or guests. Home also offers a large separate laundry room with a wash sink adding extra convenience.
The attached 2-car garage is truly a bonus—fully finished with insulation, drywall, paint, and trim—providing a clean, comfortable space for storage, hobbies, or parking.
Outside, the property is beautifully landscaped and meticulously cared for. A welcoming front porch overlooks a gorgeous koi pond, completely redone this past summer. The sidewalks, house foundation, attached garage, and pole barn all feature matching concrete polyostotic coatings completed just last year, adding durability and cohesive style. The front yard is lined with trees (both front and sides) and includes lawn irrigation, while the backyard is fully enclosed with white vinyl privacy fencing.
The paved driveway leads to both the house garage and the impressive 30' x 50' pole barn. This structure is fully finished inside, equipped with heating and air conditioning, and is ideal for a workshop, studio, storage, or anything you can imagine.
All of this is conveniently located near restaurants, shopping, and local amenities—offering the perfect blend of peaceful living with easy access to town.
Don't miss the opportunity to make this exceptional property your own!
Location
State DE
County Sussex
Area Seaford Hundred (31013)
Zoning AR1
Rooms
Main Level Bedrooms 3
Interior
Interior Features Bathroom - Jetted Tub, Bathroom - Stall Shower, Bathroom - Tub Shower, Ceiling Fan(s), Entry Level Bedroom, Floor Plan - Open, Recessed Lighting
Hot Water 60+ Gallon Tank
Heating Heat Pump(s)
Cooling Central A/C
Flooring Luxury Vinyl Plank, Carpet
Equipment Dishwasher, Microwave, Oven/Range - Electric, Washer/Dryer Hookups Only, Water Heater
Fireplace N
Appliance Dishwasher, Microwave, Oven/Range - Electric, Washer/Dryer Hookups Only, Water Heater
Heat Source Electric
Laundry Has Laundry, Main Floor
Exterior
Parking Features Garage Door Opener, Garage - Side Entry
Garage Spaces 14.0
Fence Vinyl, Rear
Pool Above Ground
Water Access N
Roof Type Architectural Shingle
Accessibility 2+ Access Exits
Road Frontage City/County
Attached Garage 2
Total Parking Spaces 14
Garage Y
Building
Story 1
Foundation Block, Crawl Space
Above Ground Finished SqFt 1548
Sewer Low Pressure Pipe (LPP)
Water Private, Well
Architectural Style Ranch/Rambler
Level or Stories 1
Additional Building Above Grade, Below Grade
Structure Type Cathedral Ceilings,Dry Wall
New Construction N
Schools
School District Woodbridge
Others
Senior Community No
Tax ID 531-04.00-30.02
Ownership Fee Simple
SqFt Source 1548
Security Features Security System,Surveillance Sys,Smoke Detector,Carbon Monoxide Detector(s)
Acceptable Financing Cash, Conventional, FHA, USDA, VA
Listing Terms Cash, Conventional, FHA, USDA, VA
Financing Cash,Conventional,FHA,USDA,VA
Special Listing Condition Standard


"My job is to find and attract mastery-based agents to the office, protect the culture, and make sure everyone is happy! "







