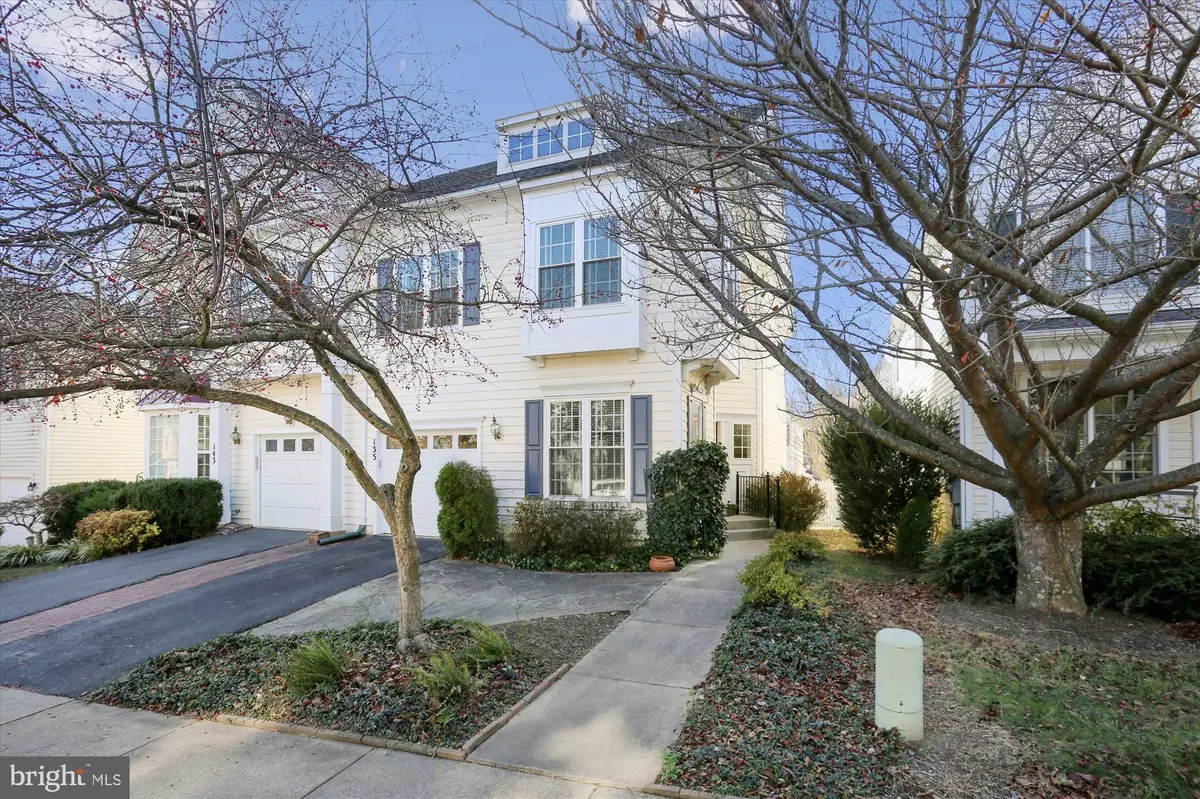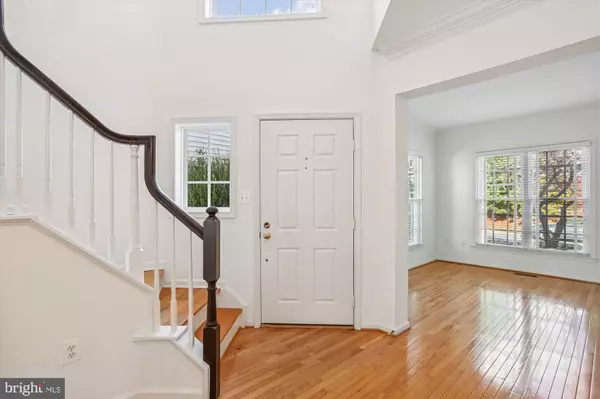
3 Beds
4 Baths
3,095 SqFt
3 Beds
4 Baths
3,095 SqFt
Key Details
Property Type Single Family Home, Townhouse
Sub Type Twin/Semi-Detached
Listing Status Coming Soon
Purchase Type For Sale
Square Footage 3,095 sqft
Price per Sqft $231
Subdivision Quince Orchard Park
MLS Listing ID MDMC2209252
Style Colonial
Bedrooms 3
Full Baths 3
Half Baths 1
HOA Fees $116/mo
HOA Y/N Y
Abv Grd Liv Area 2,295
Year Built 2002
Available Date 2025-12-01
Annual Tax Amount $8,932
Tax Year 2025
Lot Size 3,039 Sqft
Acres 0.07
Property Sub-Type Twin/Semi-Detached
Source BRIGHT
Property Description
Enter into the main level, boasting elegant two-story foyer, beautiful hardwood floors throughout, freshly painted and an abundance of natural light. The main floor also includes an eat-in kitchen with a large island that opens to the stunning Family Room with a gas fireplace, custom built-ins, a wall of windows and door leading to the beautiful fenced backyard. The main level also provides a formal dining room with a faux fireplace and chandelier, formal living room, and a half bathroom and large coat closet.
The two story foyer with lovely curved wood staircase leads to the second floor and the big and bright Primary Suite with a walk-in closet and full bathroom that features a soaking tub, separate shower, and double sinks. The second and third bedrooms are ample size with large closets, the hallway full bathroom and upstairs laundry room are conveniently located on this level.
The fully finished basement has a large recreation room, an office/den, a full bathroom, and tons of storage space. Seller has also left shelving, TV and audio equipment for the new owner.
The low maintenance professionally landscaped and fenced backyard boasts large flagstone patio perfect for entertaining or relaxing and enjoying the outdoors.
This well maintained, lovely home also has a one car garage with shelving, new roof replaced in 2019, beautiful hardwood floors on first level and brand new carpet in basement and upper level.
Location, Location, Location close to shopping, restaurants, community activity, pools, and minutes to major highways. Tons of shopping, dining and entertainment options across the street in the Kentlands and down the street at Rio and Crown. Easy access to commuter routes 270, 370, ICC and 28.
Location
State MD
County Montgomery
Zoning MXD
Rooms
Basement Connecting Stairway, Fully Finished
Interior
Hot Water Natural Gas
Heating Forced Air
Cooling Central A/C
Fireplaces Number 1
Fireplace Y
Heat Source Natural Gas
Exterior
Parking Features Garage - Front Entry
Garage Spaces 2.0
Water Access N
Accessibility None
Attached Garage 1
Total Parking Spaces 2
Garage Y
Building
Story 3
Foundation Concrete Perimeter
Above Ground Finished SqFt 2295
Sewer Public Sewer
Water Public
Architectural Style Colonial
Level or Stories 3
Additional Building Above Grade, Below Grade
New Construction N
Schools
School District Montgomery County Public Schools
Others
Senior Community No
Tax ID 160903347405
Ownership Fee Simple
SqFt Source 3095
Special Listing Condition Standard


"My job is to find and attract mastery-based agents to the office, protect the culture, and make sure everyone is happy! "







