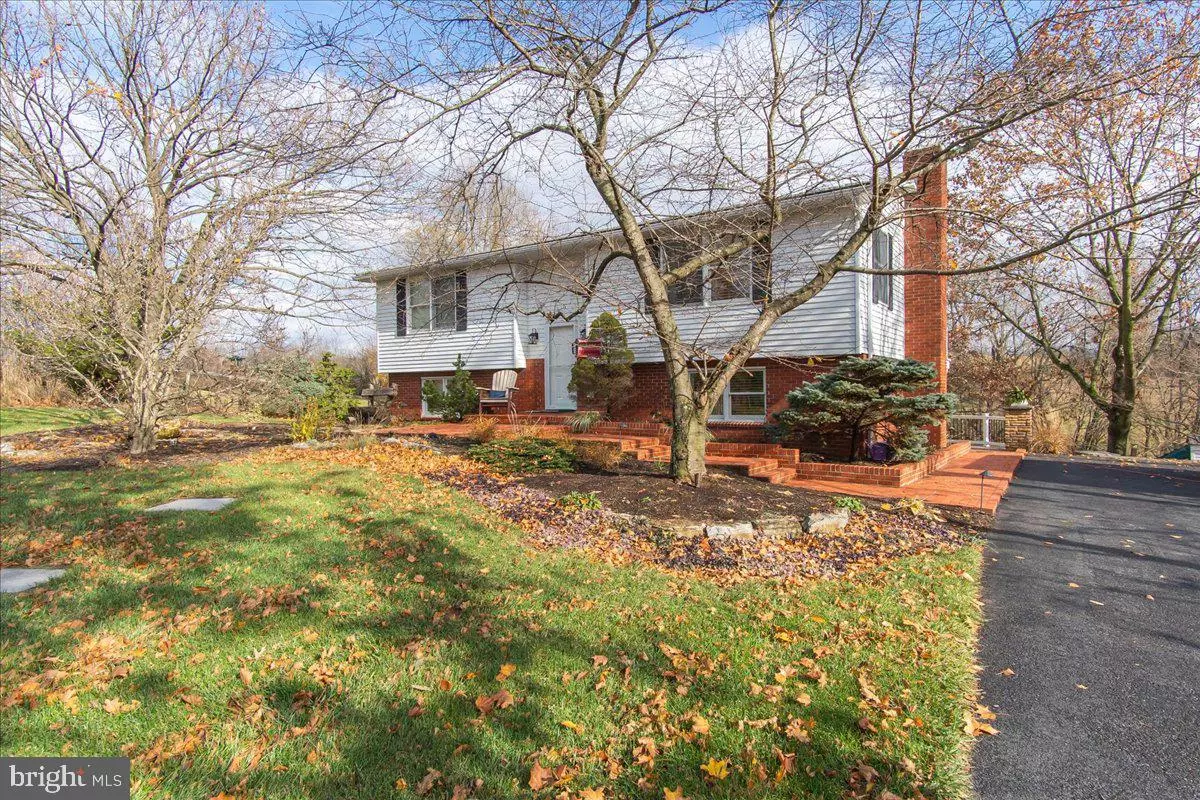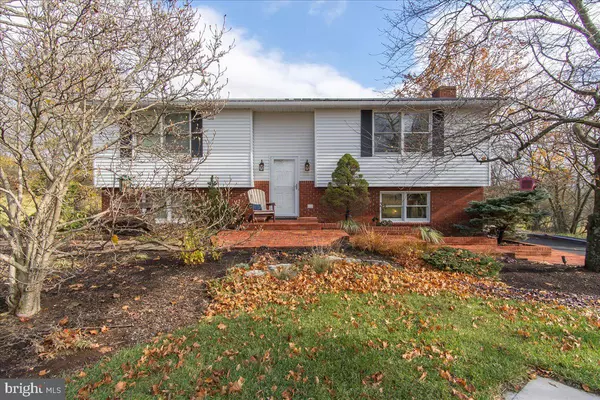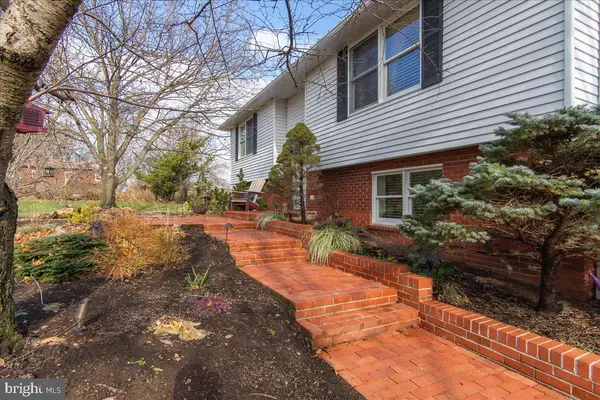
3 Beds
2 Baths
1,684 SqFt
3 Beds
2 Baths
1,684 SqFt
Key Details
Property Type Single Family Home
Sub Type Detached
Listing Status Active
Purchase Type For Sale
Square Footage 1,684 sqft
Price per Sqft $246
MLS Listing ID MDWA2032944
Style Split Foyer
Bedrooms 3
Full Baths 2
HOA Y/N N
Abv Grd Liv Area 1,684
Year Built 1988
Annual Tax Amount $3,036
Tax Year 2025
Lot Size 1.000 Acres
Acres 1.0
Property Sub-Type Detached
Source BRIGHT
Property Description
Step through the front door and you're greeted by the homes open floor plan with hardwood floors on the entire main level of the home. The kitchen, living room and dining area are designed as one large open space, perfect for entertaining during holidays. The kitchen is equipped with stainless steel appliances, granite counters, a center island with 3-person breakfast bar, recessed lighting and custom shaker cabinets. The door off the dining area opens to a spacious 16 x 16 maintenance free deck overlooking the patio and rear yard.
Back the hall on the main level you'll find the primary bedroom, a large second bedroom and a deluxe full bath. The updated bath features tile floors, double vanity with granite counters and an oversized jetted tub with tile surround and shower attachment.
The daylight lower level features a huge open family room with multiple seating areas, office area and sliding doors to the rear patio. The family room offers wall-to-wall carpet, multiple ceiling fans and plenty of storage in built-in closets. The third bedroom is located on this level with double closet and full daylight windows. The homes 2nd full bath is located on this level and offers a tile and glass walk-in oversized shower, tile floors, vanity with granite counters and access to the home's laundry room.
The home has been updated with a custom standing seam metal roof, regraded and seeded front lawn, renovated 10 x14 storage shed, water softener, Carrier Heat Pump, and so much more. You must see this home to appreciate the lifestyle and features it offers.
Location
State MD
County Washington
Zoning RT
Direction West
Rooms
Other Rooms Living Room, Primary Bedroom, Bedroom 2, Bedroom 3, Kitchen, Family Room, Bathroom 1, Bathroom 2
Basement Connecting Stairway, Fully Finished, Walkout Level, Interior Access
Main Level Bedrooms 2
Interior
Interior Features Bathroom - Jetted Tub, Bathroom - Walk-In Shower, Ceiling Fan(s), Combination Kitchen/Living, Floor Plan - Open, Kitchen - Eat-In, Kitchen - Island, Kitchen - Table Space, Recessed Lighting, Wood Floors
Hot Water Electric
Heating Heat Pump(s)
Cooling Ceiling Fan(s), Central A/C, Heat Pump(s)
Flooring Carpet, Hardwood, Ceramic Tile
Equipment Built-In Microwave, Dishwasher, Dryer - Front Loading, Exhaust Fan, Oven/Range - Electric, Refrigerator, Washer - Front Loading, Water Heater
Fireplace N
Window Features Double Hung,Energy Efficient,Screens
Appliance Built-In Microwave, Dishwasher, Dryer - Front Loading, Exhaust Fan, Oven/Range - Electric, Refrigerator, Washer - Front Loading, Water Heater
Heat Source Electric
Laundry Dryer In Unit, Lower Floor, Washer In Unit
Exterior
Exterior Feature Deck(s), Patio(s), Porch(es)
Garage Spaces 6.0
Water Access N
View Garden/Lawn, Mountain, Panoramic, Trees/Woods
Roof Type Metal
Street Surface Black Top
Accessibility None
Porch Deck(s), Patio(s), Porch(es)
Road Frontage City/County, Public
Total Parking Spaces 6
Garage N
Building
Lot Description Front Yard, Landscaping, Rear Yard, Rural, Trees/Wooded
Story 2
Foundation Block
Above Ground Finished SqFt 1684
Sewer Septic Exists
Water Well
Architectural Style Split Foyer
Level or Stories 2
Additional Building Above Grade
Structure Type Dry Wall
New Construction N
Schools
Elementary Schools Williamsport
Middle Schools Springfield
High Schools Williamsport
School District Washington County Public Schools
Others
Senior Community No
Tax ID 2202018829
Ownership Fee Simple
SqFt Source 1684
Security Features Smoke Detector
Acceptable Financing Cash, Conventional, FHA, VA
Listing Terms Cash, Conventional, FHA, VA
Financing Cash,Conventional,FHA,VA
Special Listing Condition Standard


"My job is to find and attract mastery-based agents to the office, protect the culture, and make sure everyone is happy! "







