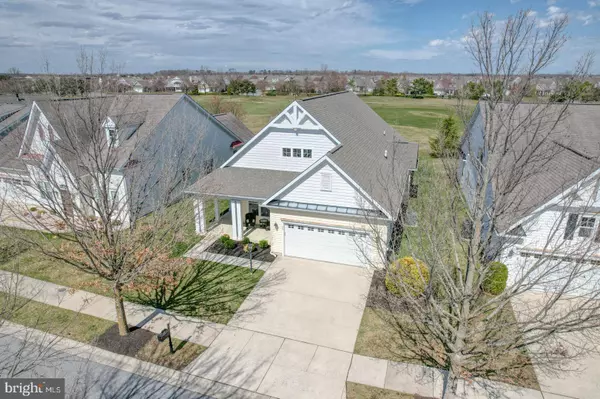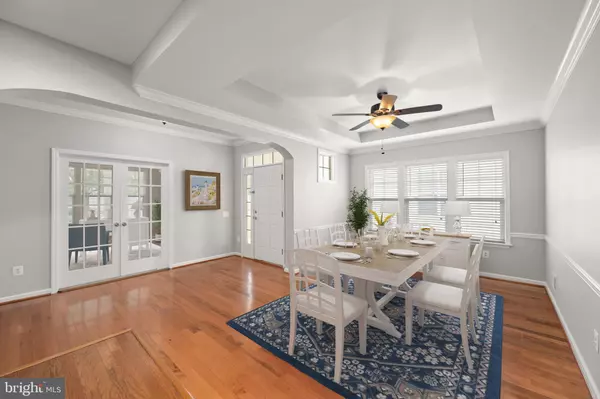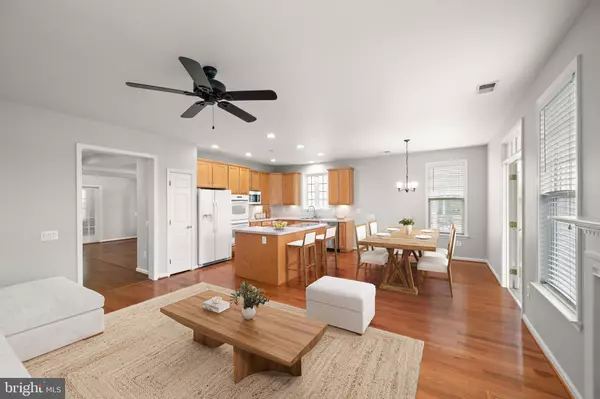
3 Beds
2 Baths
2,010 SqFt
3 Beds
2 Baths
2,010 SqFt
Key Details
Property Type Single Family Home
Sub Type Detached
Listing Status Active
Purchase Type For Sale
Square Footage 2,010 sqft
Price per Sqft $176
Subdivision Heritage Shores
MLS Listing ID DESU2101072
Style Contemporary,Craftsman
Bedrooms 3
Full Baths 2
HOA Fees $320/mo
HOA Y/N Y
Abv Grd Liv Area 2,010
Year Built 2005
Annual Tax Amount $3,770
Lot Size 6,970 Sqft
Acres 0.16
Lot Dimensions 59.00 x 124.00
Property Sub-Type Detached
Source BRIGHT
Property Description
Step inside to an open, inviting layout designed for comfort and easy living. Soft neutral tones, crisp white trim, and warm hardwood floors set a relaxing tone from the moment you enter. The gourmet kitchen—complete with double ovens, a center island, and generous cabinet space—makes hosting family, friends, or neighbors effortless. Vaulted ceilings and large windows bring in beautiful natural light, giving the living and dining areas an airy, uplifting feel.
The primary suite offers the kind of retreat you deserve, featuring a corner soaking tub, separate shower, dual vanities, and a spacious walk-in closet. A second bedroom and full bath are perfect for guests, and the French-door flex room can serve as a home office, den, or third bedroom—whatever best fits your lifestyle. Along the back of the home, a tiled sunroom, screened porch, and paver patio make it easy to enjoy the outdoors, whether you're relaxing quietly or entertaining.
Practical comforts are thoughtfully included, such as a dedicated laundry room with washer and dryer, an oversized two-car garage, and a large bonus room ideal for hobbies, storage, or a workshop. Fresh paint throughout means all you need to do is move in and make it your own.
Life at Heritage Shores is truly something special. Residents enjoy the best of active adult living: a stunning clubhouse, multiple restaurants, indoor and outdoor pools, a top-tier fitness center, tennis, pickleball, bocce, and miles of walking and biking trails. From golf leagues and fitness classes to social clubs and happy hours at the Sugar Beet Market, it's a community where it's easy to connect, stay active, and enjoy every day.
This home offers not just a beautiful place to live, but a wonderful opportunity to enjoy the comfort, convenience, and vibrant lifestyle that Heritage Shores is known for.
Location
State DE
County Sussex
Area Northwest Fork Hundred (31012)
Zoning TZ
Rooms
Other Rooms Living Room, Dining Room, Primary Bedroom, Kitchen, Family Room, Foyer, Breakfast Room, Sun/Florida Room, Laundry, Storage Room
Main Level Bedrooms 3
Interior
Interior Features Attic, Kitchen - Eat-In, Entry Level Bedroom, Ceiling Fan(s), Window Treatments
Hot Water Propane
Heating Forced Air
Cooling Central A/C
Flooring Carpet, Engineered Wood, Ceramic Tile
Fireplaces Number 1
Fireplaces Type Mantel(s), Gas/Propane
Equipment Cooktop, Dishwasher, Disposal, Dryer - Electric, Exhaust Fan, Extra Refrigerator/Freezer, Microwave, Oven - Double, Oven - Wall, Washer, Water Heater
Fireplace Y
Window Features Insulated,Screens,Double Pane,Transom,Vinyl Clad
Appliance Cooktop, Dishwasher, Disposal, Dryer - Electric, Exhaust Fan, Extra Refrigerator/Freezer, Microwave, Oven - Double, Oven - Wall, Washer, Water Heater
Heat Source Natural Gas
Laundry Main Floor, Dryer In Unit, Washer In Unit
Exterior
Exterior Feature Patio(s), Porch(es)
Parking Features Garage Door Opener, Garage - Front Entry
Garage Spaces 4.0
Utilities Available Natural Gas Available, Cable TV, Electric Available
Amenities Available Elevator, Fitness Center, Party Room, Golf Club, Golf Course, Tennis Courts, Swimming Pool, Pool - Outdoor, Putting Green, Satellite TV, Common Grounds, Dog Park, Golf Course Membership Available, Game Room, Library, Pool - Indoor, Water/Lake Privileges
Water Access N
View Golf Course
Roof Type Architectural Shingle
Accessibility Other, Other Bath Mod
Porch Patio(s), Porch(es)
Road Frontage Public
Attached Garage 2
Total Parking Spaces 4
Garage Y
Building
Lot Description Landscaping
Story 1.5
Foundation Slab
Above Ground Finished SqFt 2010
Sewer Public Sewer
Water Public
Architectural Style Contemporary, Craftsman
Level or Stories 1.5
Additional Building Above Grade, Below Grade
Structure Type 9'+ Ceilings,Dry Wall,Tray Ceilings
New Construction N
Schools
School District Woodbridge
Others
HOA Fee Include Management,Common Area Maintenance
Senior Community Yes
Age Restriction 55
Tax ID 131-14.00-93.00
Ownership Fee Simple
SqFt Source 2010
Acceptable Financing Cash, Conventional, FHA, VA
Listing Terms Cash, Conventional, FHA, VA
Financing Cash,Conventional,FHA,VA
Special Listing Condition Standard


"My job is to find and attract mastery-based agents to the office, protect the culture, and make sure everyone is happy! "







