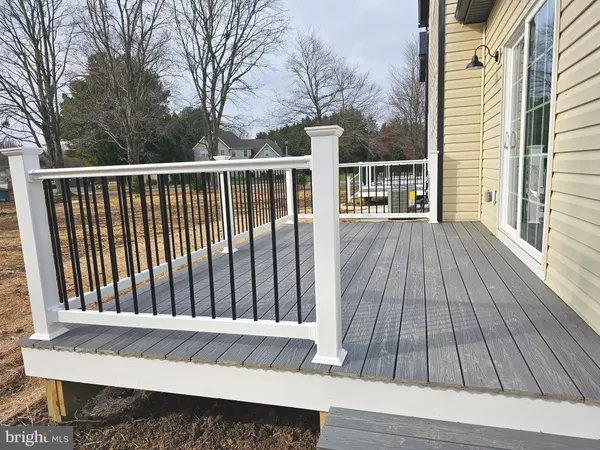
4 Beds
4 Baths
3,349 SqFt
4 Beds
4 Baths
3,349 SqFt
Key Details
Property Type Townhouse
Sub Type End of Row/Townhouse
Listing Status Coming Soon
Purchase Type For Rent
Square Footage 3,349 sqft
Subdivision Villages Of Maple Dale
MLS Listing ID DEKT2042704
Style Contemporary
Bedrooms 4
Full Baths 3
Half Baths 1
Abv Grd Liv Area 3,349
Year Built 2025
Available Date 2025-12-05
Lot Size 44.050 Acres
Acres 44.05
Property Sub-Type End of Row/Townhouse
Source BRIGHT
Property Description
Location
State DE
County Kent
Area Capital (30802)
Zoning AR
Rooms
Other Rooms Primary Bedroom, Bedroom 4, Family Room, Bathroom 3
Main Level Bedrooms 1
Interior
Hot Water Electric
Cooling Central A/C
Heat Source Natural Gas
Laundry Main Floor
Exterior
Parking Features Garage - Front Entry
Garage Spaces 2.0
Water Access N
Roof Type Architectural Shingle
Accessibility None
Attached Garage 2
Total Parking Spaces 2
Garage Y
Building
Story 2
Foundation Crawl Space
Above Ground Finished SqFt 3349
Sewer Public Sewer
Water Public
Architectural Style Contemporary
Level or Stories 2
Additional Building Above Grade
New Construction Y
Schools
School District Capital
Others
Pets Allowed Y
Senior Community No
Tax ID NO TAX RECORD
Ownership Other
SqFt Source 3349
Pets Allowed Case by Case Basis, Breed Restrictions, Number Limit, Pet Addendum/Deposit


"My job is to find and attract mastery-based agents to the office, protect the culture, and make sure everyone is happy! "







