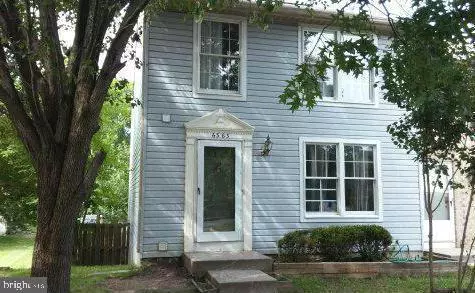
3 Beds
3 Baths
1,220 SqFt
3 Beds
3 Baths
1,220 SqFt
Key Details
Property Type Townhouse
Sub Type End of Row/Townhouse
Listing Status Coming Soon
Purchase Type For Rent
Square Footage 1,220 sqft
Subdivision Heritage Estates
MLS Listing ID VAFX2280140
Style Colonial
Bedrooms 3
Full Baths 2
Half Baths 1
HOA Y/N Y
Abv Grd Liv Area 1,220
Year Built 1987
Available Date 2025-11-28
Lot Size 2,325 Sqft
Acres 0.05
Property Sub-Type End of Row/Townhouse
Source BRIGHT
Property Description
Location
State VA
County Fairfax
Zoning 180
Rooms
Other Rooms Living Room, Dining Room, Primary Bedroom, Bedroom 2, Bedroom 3, Kitchen, Den, Foyer, Laundry, Recreation Room, Utility Room, Full Bath, Half Bath
Basement Connecting Stairway, Daylight, Full, Fully Finished, Rear Entrance, Walkout Level, Windows
Interior
Interior Features Crown Moldings, Floor Plan - Traditional, Pantry, Walk-in Closet(s), Wood Floors, Other
Hot Water Electric
Heating Heat Pump(s)
Cooling Central A/C
Flooring Ceramic Tile, Hardwood, Luxury Vinyl Plank
Fireplaces Number 1
Inclusions REFRIGERATOR- WASHER - DRYER- DISWASHER
Equipment Disposal, Dishwasher, Exhaust Fan, Oven/Range - Electric, Refrigerator, Washer, Water Heater, Dryer - Front Loading
Fireplace Y
Window Features Double Hung,Energy Efficient
Appliance Disposal, Dishwasher, Exhaust Fan, Oven/Range - Electric, Refrigerator, Washer, Water Heater, Dryer - Front Loading
Heat Source Electric
Laundry Basement, Lower Floor
Exterior
Parking On Site 2
Fence Rear, Wood
Utilities Available Electric Available, Cable TV, Phone Available
Water Access N
View Trees/Woods, Street, Scenic Vista
Accessibility 36\"+ wide Halls, Other
Road Frontage HOA, City/County
Garage N
Building
Story 3
Foundation Concrete Perimeter
Above Ground Finished SqFt 1220
Sewer Public Septic, Public Sewer
Water Public
Architectural Style Colonial
Level or Stories 3
Additional Building Above Grade, Below Grade
New Construction N
Schools
Elementary Schools Centreville
High Schools Centreville
School District Fairfax County Public Schools
Others
Pets Allowed N
HOA Fee Include Common Area Maintenance,Pool(s),Recreation Facility,Road Maintenance,Trash
Senior Community No
Tax ID 0652 09 0107
Ownership Other
SqFt Source 1220


"My job is to find and attract mastery-based agents to the office, protect the culture, and make sure everyone is happy! "


