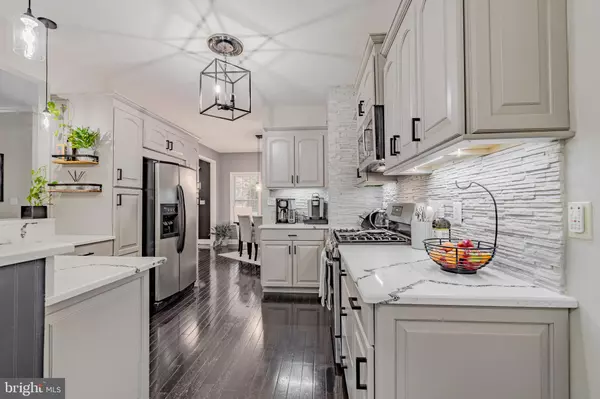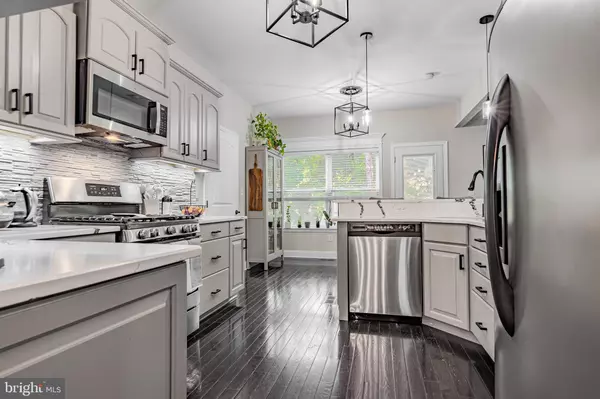
3 Beds
3 Baths
1,546 SqFt
3 Beds
3 Baths
1,546 SqFt
Key Details
Property Type Single Family Home
Sub Type Detached
Listing Status Coming Soon
Purchase Type For Sale
Square Footage 1,546 sqft
Price per Sqft $291
Subdivision Na
MLS Listing ID NJCD2105958
Style Cape Cod
Bedrooms 3
Full Baths 2
Half Baths 1
HOA Y/N N
Abv Grd Liv Area 1,546
Year Built 2010
Available Date 2025-12-19
Annual Tax Amount $8,273
Tax Year 2025
Lot Size 0.344 Acres
Acres 0.34
Lot Dimensions 150.00 x 100.00
Property Sub-Type Detached
Source BRIGHT
Property Description
Step inside to find hardwood floors throughout the main level, nine-foot ceilings, and an upgraded trim package that's nothing short of masterful — complete with wainscoting, crown molding, chair rail, and baseboards that elevate every room. The black-and-white motif flows seamlessly through the home, creating a chic, modern contrast that's both striking and elegant.
The kitchen continues that theme beautifully, with marble-style countertops showcasing rich black veining against a bright white background. The lighting package is exceptional — recessed lights paired with statement fixtures — while stainless steel appliances, dovetail cabinetry, and furniture-grade finishes define the space. There's room for a full table overlooking the backyard, and from the kitchen you step out onto a concrete patio bordered by a cable-rail stairway — a high-end architectural touch that leads you down to a fire pit and water feature designed for entertaining and relaxation.
Off the kitchen, a finished home office corridor adds everyday convenience with built-in cabinetry and file storage, while the two-car garage features solid wood shelving — sturdy, permanent, and built to last.
Upstairs, you'll find three spacious bedrooms and two full baths. Bedrooms two and three share a stylish Jack-and-Jill bath, while the primary suite is a true retreat — complete with tray ceiling, backyard views, and an exquisite private bath. The master bath features furniture-grade double vanities, a corner soaking tub beneath a large window, a separate glass-enclosed shower, and a private water closet. The walk-in closet provides generous storage, with extra space beyond if needed.
The upper landing is open and airy, accented by a black-painted banister that ties the home's design together. The laundry room, cleverly tucked into a dormer, is larger and more functional than you'd expect — bright, organized, and convenient.
Downstairs, the partial basement is clean, bright, and functional — dry-locked walls, painted floors, and mechanicals in top condition. The home includes a Navien tankless hot water system, high-efficiency natural gas furnace, central air, and a full well-water treatment system.
And throughout, you'll appreciate the built-in whole-home speaker system, delivering sound and style from room to room.
Outside, the property offers a large backyard, wide side yards, and an outdoor living space made for gatherings — all set in a quiet, desirable corner of Winslow Township, just off Norcross Road, close to the Berlin Borough line.
A home of high craftsmanship and timeless appeal —
I can't stand it! 207 Cahnt Avenue isn't just built well. It's built right.
Make your appointment today. One of the best homes you'll see all year.
Location
State NJ
County Camden
Area Winslow Twp (20436)
Zoning PR-1
Rooms
Other Rooms Living Room, Dining Room, Primary Bedroom, Bedroom 2, Bedroom 3, Kitchen, Basement, Laundry, Office, Half Bath
Basement Unfinished
Interior
Interior Features Bathroom - Soaking Tub, Wainscotting, Upgraded Countertops, Walk-in Closet(s), Water Treat System, Sound System, Recessed Lighting, Kitchen - Island, Attic, Bathroom - Tub Shower, Bathroom - Walk-In Shower, Carpet, Ceiling Fan(s), Crown Moldings, Formal/Separate Dining Room, Wood Floors, Primary Bath(s), Kitchen - Eat-In
Hot Water Natural Gas, Tankless
Heating Forced Air
Cooling Central A/C
Flooring Hardwood, Partially Carpeted, Luxury Vinyl Plank, Ceramic Tile
Fireplaces Number 1
Fireplaces Type Electric, Mantel(s)
Inclusions Stove, Refrigerator, Microwave, Dishwasher, Washer/Dryer, Bose Surround System (Speakers) w/remote control (remote doesn’t work), Custom Blinds, Curtains, Light Fixtures, Garage Door Opener, Electric Fireplace
Equipment Stainless Steel Appliances, Oven/Range - Gas, Built-In Microwave, Dishwasher, Refrigerator, Washer, Dryer - Gas, Water Conditioner - Owned, Water Heater - Tankless
Fireplace Y
Appliance Stainless Steel Appliances, Oven/Range - Gas, Built-In Microwave, Dishwasher, Refrigerator, Washer, Dryer - Gas, Water Conditioner - Owned, Water Heater - Tankless
Heat Source Natural Gas
Laundry Upper Floor, Washer In Unit, Dryer In Unit
Exterior
Exterior Feature Porch(es), Patio(s)
Parking Features Garage - Front Entry, Garage Door Opener, Inside Access
Garage Spaces 2.0
Fence Vinyl
Utilities Available Electric Available, Natural Gas Available, Cable TV Available, Phone Available
Water Access N
Roof Type Asphalt,Pitched
Accessibility None
Porch Porch(es), Patio(s)
Attached Garage 2
Total Parking Spaces 2
Garage Y
Building
Story 2
Foundation Block
Above Ground Finished SqFt 1546
Sewer Private Septic Tank, On Site Septic, Private Sewer
Water Well, Conditioner
Architectural Style Cape Cod
Level or Stories 2
Additional Building Above Grade, Below Grade
Structure Type 9'+ Ceilings,Vaulted Ceilings
New Construction N
Schools
School District Winslow Township Public Schools
Others
Senior Community No
Tax ID 36-03201-00004
Ownership Fee Simple
SqFt Source 1546
Acceptable Financing Cash, Conventional, FHA
Listing Terms Cash, Conventional, FHA
Financing Cash,Conventional,FHA
Special Listing Condition Standard


"My job is to find and attract mastery-based agents to the office, protect the culture, and make sure everyone is happy! "







