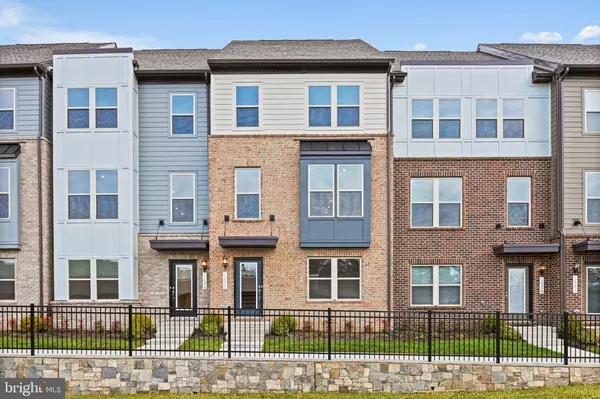
4 Beds
4 Baths
1,957 SqFt
4 Beds
4 Baths
1,957 SqFt
Key Details
Property Type Townhouse
Sub Type Interior Row/Townhouse
Listing Status Active
Purchase Type For Rent
Square Footage 1,957 sqft
Subdivision Park Place
MLS Listing ID VAFX2278962
Style Contemporary,Transitional
Bedrooms 4
Full Baths 3
Half Baths 1
HOA Y/N Y
Abv Grd Liv Area 1,957
Year Built 2025
Available Date 2025-11-28
Lot Size 1,300 Sqft
Acres 0.03
Lot Dimensions 0.00 x 0.00
Property Sub-Type Interior Row/Townhouse
Source BRIGHT
Property Description
This home features 4 spacious bedrooms, 3 full bathrooms, and a half bath, thoughtfully arranged across three levels for style and functionality. The main level offers an open-concept great room filled with natural light, a generous dining area, and a gourmet chef's kitchen equipped with stainless steel appliances, quartz countertops, a large island, and pantry. The adjoining deck expands the living space outdoors, ideal for morning coffee, evening gatherings, or simply unwinding in comfort.
Upstairs, the primary suite provides a private retreat with a large walk-in closet and a spa-inspired en suite bath. Two additional bedrooms, a full bath, and a conveniently located laundry area complete the upper level. The entry level includes a versatile fourth bedroom suite with a full bath, perfect for guests, a home office, or multi-generational living needs. A two-car garage plus an extended two-car driveway offer parking for four vehicles, a significant convenience in this highly desirable community.
Smart-home features are integrated throughout, enhancing everyday living with modern convenience. Each bedroom includes sleek remote-controlled ceiling fans that provide both comfort and contemporary design.
Located minutes from the future Rivana at Innovation Station, a 103-acre, mixed-use, transit-oriented destination spanning Loudoun and Fairfax counties, this community is positioned to become one of Northern Virginia's most dynamic lifestyle hubs. Rivana will include residential living, retail, restaurants, parks and trails, entertainment venues, and commercial and office spaces, creating a true live-work-play environment with direct access to the Innovation Center Metro Station (Silver Line). The development is designed to provide exceptional walkability, recreational amenities, and long-term value, while being moments from the Dulles Toll Road, Route 28, and Dulles International Airport.
This property offers a rare combination of luxury, connectivity, and future growth potential. Experience the perfect blend of sophistication, comfort, and elevated lifestyle living.
Location
State VA
County Fairfax
Zoning 810
Interior
Interior Features Bathroom - Walk-In Shower, Dining Area, Entry Level Bedroom, Floor Plan - Open, Kitchen - Eat-In, Kitchen - Island, Pantry, Primary Bath(s), Recessed Lighting, Walk-in Closet(s)
Hot Water Electric
Cooling Central A/C
Equipment Built-In Microwave, Dishwasher, Disposal, Dryer - Electric, Exhaust Fan, Icemaker, Oven - Wall, Refrigerator, Oven/Range - Electric, Stainless Steel Appliances, Washer
Fireplace N
Appliance Built-In Microwave, Dishwasher, Disposal, Dryer - Electric, Exhaust Fan, Icemaker, Oven - Wall, Refrigerator, Oven/Range - Electric, Stainless Steel Appliances, Washer
Heat Source Electric
Exterior
Parking Features Garage - Rear Entry, Garage Door Opener, Inside Access
Garage Spaces 2.0
Water Access N
Accessibility None
Attached Garage 2
Total Parking Spaces 2
Garage Y
Building
Story 3
Foundation Permanent
Above Ground Finished SqFt 1957
Sewer Public Sewer
Water Public
Architectural Style Contemporary, Transitional
Level or Stories 3
Additional Building Above Grade, Below Grade
New Construction Y
Schools
Elementary Schools Hutchison
Middle Schools Herndon
High Schools Herndon
School District Fairfax County Public Schools
Others
Pets Allowed N
Senior Community No
Tax ID 0161 28 0051
Ownership Other
SqFt Source 1957


"My job is to find and attract mastery-based agents to the office, protect the culture, and make sure everyone is happy! "







