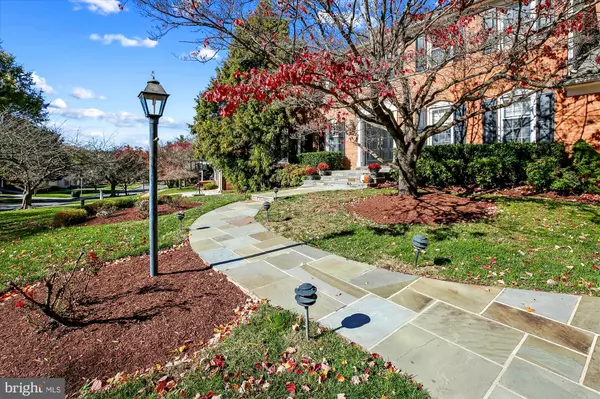
4 Beds
4 Baths
3,084 SqFt
4 Beds
4 Baths
3,084 SqFt
Open House
Fri Nov 14, 5:00pm - 7:00pm
Sat Nov 15, 1:00pm - 3:00pm
Sun Nov 16, 1:00pm - 3:00pm
Key Details
Property Type Single Family Home
Sub Type Detached
Listing Status Active
Purchase Type For Sale
Square Footage 3,084 sqft
Price per Sqft $389
Subdivision Montrose Woods
MLS Listing ID MDMC2206512
Style Colonial
Bedrooms 4
Full Baths 2
Half Baths 2
HOA Y/N N
Abv Grd Liv Area 2,544
Year Built 1969
Annual Tax Amount $9,596
Tax Year 2024
Lot Size 9,967 Sqft
Acres 0.23
Property Sub-Type Detached
Source BRIGHT
Property Description
Set on just under a quarter-acre with mature trees and thoughtfully designed landscaping, this residence blends timeless character with meaningful modern updates. The traditional Colonial layout delivers all the formal spaces you expect: a welcoming entry foyer, elegant sitting and dining rooms, and a warm family room anchored by a classic fireplace. Original hardwood floors span most of the main level, enhancing the home's charm. The kitchen features generous storage and an adjacent breakfast room overlooking the backyard. A convenient powder room completes the main floor.
Upstairs, original hardwoods continue throughout four generously sized bedrooms (carpet in two of bedrooms have preserved the hardwoods). The primary suite offers multiple closets—including a walk-in—as well as an ensuite bath with a tub/shower combination. Three additional bedrooms share a well-appointed full hall bath. The fully finished lower level provides exceptional bonus living space, complete with a large recreation room, a powder room, and a dedicated storage room that is perfect for hobbies, a home gym, or overflow needs. With significant updates over the past years—including the roof, windows, kitchen, HVAC, hot water heater, and lower level renovation—this home is move-in ready while preserving the character that makes Old Farm so special.
Location
State MD
County Montgomery
Zoning R90
Direction South
Rooms
Basement Fully Finished, Heated, Other
Interior
Interior Features Family Room Off Kitchen, Floor Plan - Traditional, Formal/Separate Dining Room, Kitchen - Gourmet, Pantry, Recessed Lighting, Upgraded Countertops, Walk-in Closet(s), WhirlPool/HotTub, Wood Floors, Window Treatments, Carpet, Built-Ins, Breakfast Area, Bathroom - Tub Shower
Hot Water Natural Gas
Heating Forced Air
Cooling Other
Flooring Hardwood, Carpet, Luxury Vinyl Plank, Tile/Brick
Fireplaces Number 1
Fireplaces Type Brick, Wood, Other
Equipment Built-In Microwave, Dishwasher, Disposal, Dryer, Exhaust Fan, Extra Refrigerator/Freezer, Icemaker, Oven/Range - Electric, Oven - Single, Refrigerator, Stainless Steel Appliances, Washer, Water Heater, Water Dispenser
Furnishings No
Fireplace Y
Window Features Double Hung,Energy Efficient,Insulated,Screens,Sliding,Vinyl Clad
Appliance Built-In Microwave, Dishwasher, Disposal, Dryer, Exhaust Fan, Extra Refrigerator/Freezer, Icemaker, Oven/Range - Electric, Oven - Single, Refrigerator, Stainless Steel Appliances, Washer, Water Heater, Water Dispenser
Heat Source Natural Gas
Laundry Has Laundry, Washer In Unit, Dryer In Unit, Main Floor
Exterior
Exterior Feature Patio(s), Porch(es)
Parking Features Garage - Front Entry, Additional Storage Area
Garage Spaces 5.0
Utilities Available Electric Available, Natural Gas Available, Water Available, Sewer Available, Cable TV, Phone Available, Under Ground
Water Access N
Roof Type Asphalt,Shingle
Accessibility Other
Porch Patio(s), Porch(es)
Attached Garage 1
Total Parking Spaces 5
Garage Y
Building
Lot Description Backs to Trees, Front Yard, Rear Yard
Story 3
Foundation Block, Slab
Above Ground Finished SqFt 2544
Sewer Public Sewer
Water Public
Architectural Style Colonial
Level or Stories 3
Additional Building Above Grade, Below Grade
Structure Type Dry Wall
New Construction N
Schools
Elementary Schools Farmland
Middle Schools Tilden
High Schools Walter Johnson
School District Montgomery County Public Schools
Others
Pets Allowed Y
Senior Community No
Tax ID 160400112062
Ownership Fee Simple
SqFt Source 3084
Acceptable Financing Cash, Conventional, Other
Horse Property N
Listing Terms Cash, Conventional, Other
Financing Cash,Conventional,Other
Special Listing Condition Standard
Pets Allowed Cats OK, Dogs OK


"My job is to find and attract mastery-based agents to the office, protect the culture, and make sure everyone is happy! "







