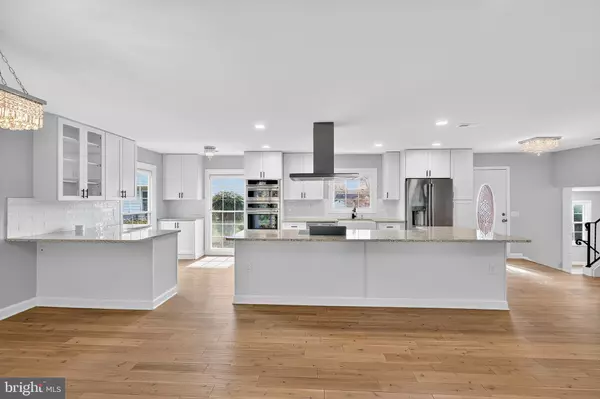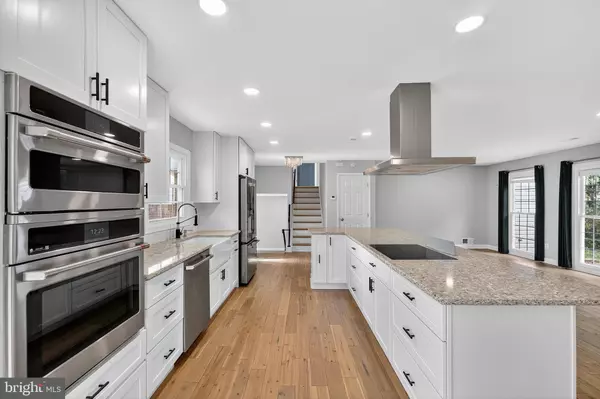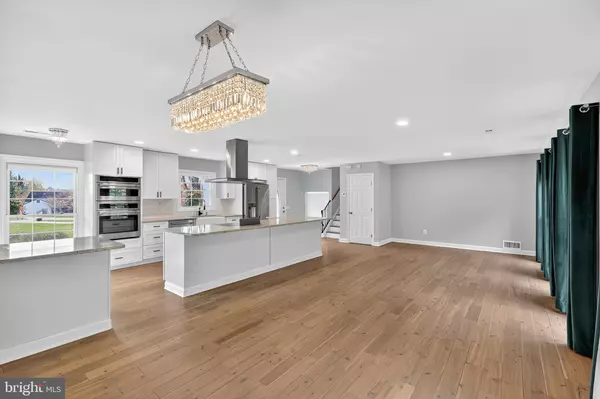
4 Beds
3 Baths
2,462 SqFt
4 Beds
3 Baths
2,462 SqFt
Open House
Sun Nov 16, 1:00pm - 3:00pm
Key Details
Property Type Single Family Home
Sub Type Detached
Listing Status Active
Purchase Type For Sale
Square Footage 2,462 sqft
Price per Sqft $402
Subdivision Potomac Commons
MLS Listing ID MDMC2207106
Style Split Level
Bedrooms 4
Full Baths 3
HOA Y/N N
Abv Grd Liv Area 2,462
Year Built 1972
Annual Tax Amount $9,694
Tax Year 2025
Lot Size 0.295 Acres
Acres 0.29
Property Sub-Type Detached
Source BRIGHT
Property Description
This fully renovated 4-bedroom Colonial offers an exceptional layout with all bedrooms thoughtfully placed upstairs, ensuring maximum privacy and separation from the home's main living areas. Each bedroom is carpeted with ceiling fans for year-round airflow. Two full bathrooms on the upper level deliver both style and function, while a convenient half bath on the lower level adds flexibility for your guests.
The curb appeal shines with a manicured front yard and wide driveway leading to a 2-car garage. Step inside to discover an open, sunlit layout with expansive windows that bathe the home in natural light. The gourmet kitchen impresses with stainless steel appliances, granite countertops, a center island, and ample cabinetry.
Wide-plank hardwood floors run throughout the main level, and large sliding doors open to a lush backyard retreat perfect for outdoor dining, gardening, or weekend play.
Located on a peaceful street, this home is just minutes to Fox Hills West Neighborhood Park, Watts Branch Stream Valley Park, and Falls Rd Park. Families will love the proximity to Ritchie Park Elementary and easy access to Potomac Woods Swim Club and major commuter routes.
Move-in ready and waiting for you, don't miss this rare opportunity to own an upgraded home inside this desirable neighborhood.
Schedule your private tour today and imagine the possibilities.
Location
State MD
County Montgomery
Zoning R200
Rooms
Main Level Bedrooms 4
Interior
Interior Features Built-Ins, Dining Area, Floor Plan - Traditional, Kitchen - Table Space, Window Treatments, Wood Floors
Hot Water Natural Gas
Heating Heat Pump(s)
Cooling Central A/C
Fireplaces Number 1
Fireplaces Type Screen
Equipment Built-In Microwave, Cooktop, Dishwasher, Disposal, Dryer, Icemaker, Oven - Wall, Oven - Double, Refrigerator, Range Hood, Washer
Fireplace Y
Appliance Built-In Microwave, Cooktop, Dishwasher, Disposal, Dryer, Icemaker, Oven - Wall, Oven - Double, Refrigerator, Range Hood, Washer
Heat Source Natural Gas
Exterior
Parking Features Garage Door Opener, Inside Access
Garage Spaces 2.0
Water Access N
Roof Type Composite
Accessibility None
Attached Garage 2
Total Parking Spaces 2
Garage Y
Building
Story 3
Foundation Other
Above Ground Finished SqFt 2462
Sewer Public Sewer
Water Public
Architectural Style Split Level
Level or Stories 3
Additional Building Above Grade, Below Grade
New Construction N
Schools
Elementary Schools Cold Spring
Middle Schools Cabin John
High Schools Thomas S. Wootton
School District Montgomery County Public Schools
Others
Senior Community No
Tax ID 160400139037
Ownership Fee Simple
SqFt Source 2462
Special Listing Condition Standard


"My job is to find and attract mastery-based agents to the office, protect the culture, and make sure everyone is happy! "







