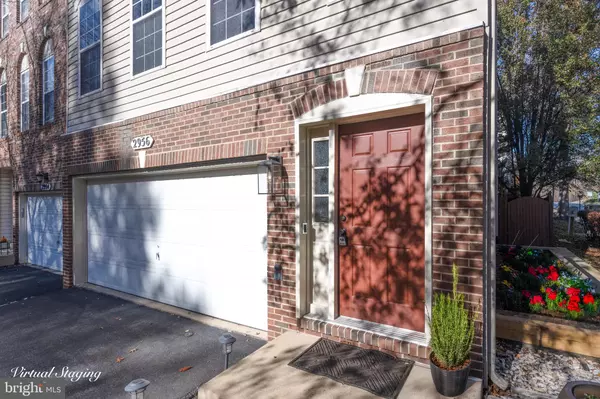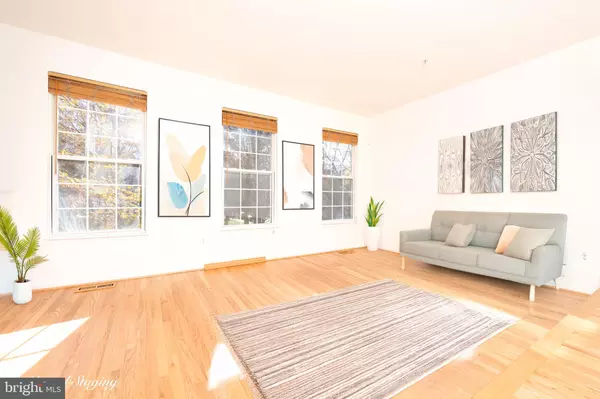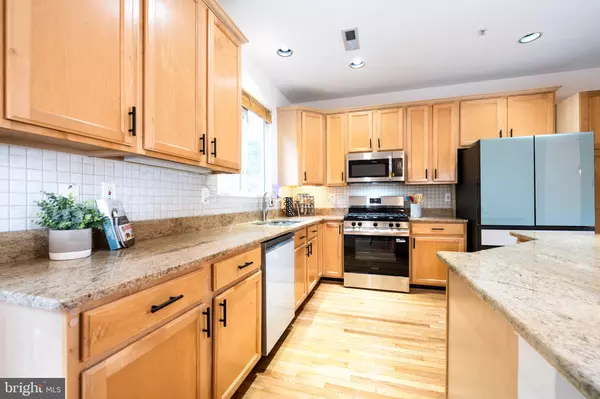
3 Beds
3 Baths
2,325 SqFt
3 Beds
3 Baths
2,325 SqFt
Open House
Sun Nov 16, 2:00pm - 4:00pm
Key Details
Property Type Townhouse
Sub Type End of Row/Townhouse
Listing Status Active
Purchase Type For Sale
Square Footage 2,325 sqft
Price per Sqft $234
Subdivision Strathmore At Bel Pre
MLS Listing ID MDMC2207604
Style Colonial
Bedrooms 3
Full Baths 2
Half Baths 1
HOA Fees $80/mo
HOA Y/N Y
Abv Grd Liv Area 1,794
Year Built 1999
Annual Tax Amount $6,184
Tax Year 2025
Lot Size 2,450 Sqft
Acres 0.06
Property Sub-Type End of Row/Townhouse
Source BRIGHT
Property Description
The main level features newly refinished hardwood floors, a new hardwood foyer, and fresh paint. The open-concept living and dining areas include large windows and a powder room. The updated kitchen offers granite countertops, new stainless steel range and microwave, a kitchen island, and a new sliding glass door leading to the freshly painted deck, perfect for outdoor dining or relaxation.
The upper level showcases beautiful hardwood floors and includes three generously sized bedrooms. The primary suite features a walk-in closet, linen closet, and a renovated en-suite bath with a new floor, shower door, and vanity faucets, as well as a large soaking tub framed by a picture window. A hall bath completes the upper level.
The walk-out lower level offers a spacious family room with a gas fireplace, access to the fenced backyard, and an attached two-car garage. The backyard features a freshly painted deck and fencing.
Conveniently located near major commuter routes, shopping, and recreational areas including Rock Creek Regional Park, Lake Bernard, and Lake Needwood, this home combines elegance, functionality, and an exceptional location.
Welcome home to Strathmore at Bel Pre
Location
State MD
County Montgomery
Zoning R200
Rooms
Other Rooms Living Room, Dining Room, Primary Bedroom, Bedroom 2, Bedroom 3, Kitchen, Family Room, Breakfast Room, Primary Bathroom, Full Bath, Half Bath
Basement Connecting Stairway, Full, Fully Finished, Garage Access, Heated, Improved, Interior Access, Outside Entrance, Walkout Level, Windows
Interior
Interior Features Breakfast Area, Dining Area, Upgraded Countertops, Wood Floors, Recessed Lighting, Floor Plan - Open, Kitchen - Country, Kitchen - Island, Kitchen - Eat-In, Kitchen - Table Space, Bathroom - Walk-In Shower, Bathroom - Soaking Tub
Hot Water Natural Gas
Heating Heat Pump(s)
Cooling Central A/C
Fireplaces Number 1
Fireplaces Type Gas/Propane, Fireplace - Glass Doors
Equipment Dishwasher, Disposal, Dryer, Exhaust Fan, Icemaker, Microwave, Oven - Self Cleaning, Oven/Range - Gas, Refrigerator, Washer
Furnishings No
Fireplace Y
Window Features Insulated
Appliance Dishwasher, Disposal, Dryer, Exhaust Fan, Icemaker, Microwave, Oven - Self Cleaning, Oven/Range - Gas, Refrigerator, Washer
Heat Source Natural Gas
Laundry Lower Floor
Exterior
Exterior Feature Deck(s), Patio(s)
Parking Features Garage Door Opener, Garage - Front Entry
Garage Spaces 2.0
Fence Rear
Utilities Available Cable TV Available
Amenities Available Common Grounds
Water Access N
View Garden/Lawn
Roof Type Asphalt
Street Surface Paved
Accessibility None
Porch Deck(s), Patio(s)
Road Frontage Public
Attached Garage 2
Total Parking Spaces 2
Garage Y
Building
Lot Description Corner
Story 3
Foundation Slab
Above Ground Finished SqFt 1794
Sewer Public Sewer
Water Public
Architectural Style Colonial
Level or Stories 3
Additional Building Above Grade, Below Grade
Structure Type Dry Wall,High,9'+ Ceilings
New Construction N
Schools
Elementary Schools Bel Pre
Middle Schools Argyle Middle School
High Schools John F. Kennedy
School District Montgomery County Public Schools
Others
HOA Fee Include Management,Snow Removal
Senior Community No
Tax ID 161303199527
Ownership Fee Simple
SqFt Source 2325
Special Listing Condition Standard
Virtual Tour https://www.buyinsilverspring.com


"My job is to find and attract mastery-based agents to the office, protect the culture, and make sure everyone is happy! "







