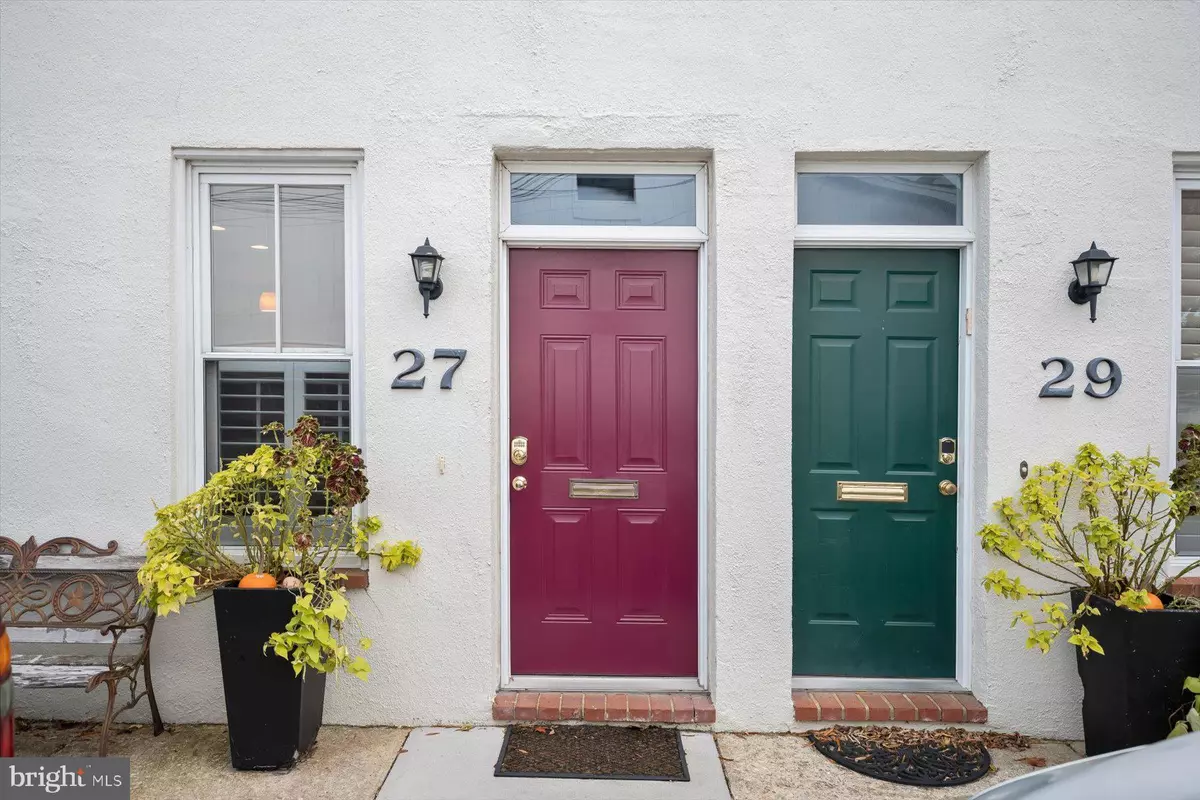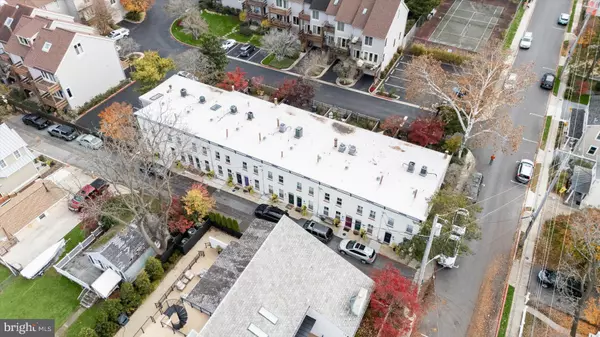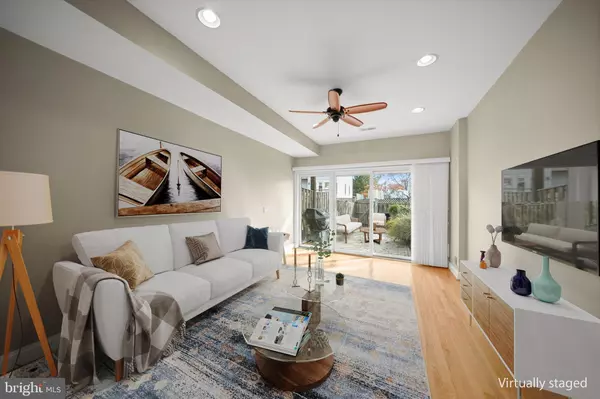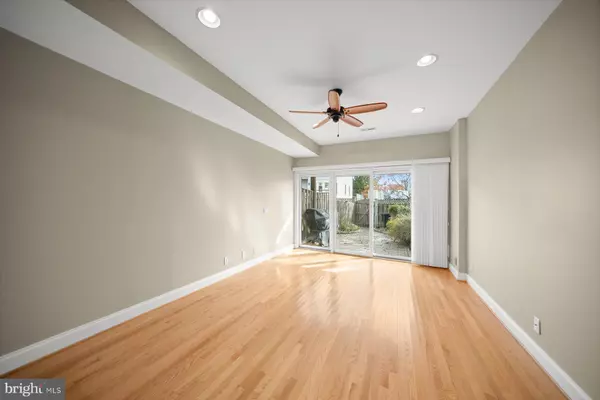
2 Beds
2 Baths
1,164 SqFt
2 Beds
2 Baths
1,164 SqFt
Key Details
Property Type Condo
Sub Type Condo/Co-op
Listing Status Coming Soon
Purchase Type For Sale
Square Footage 1,164 sqft
Price per Sqft $708
Subdivision Eastport
MLS Listing ID MDAA2131016
Style Federal
Bedrooms 2
Full Baths 1
Half Baths 1
Condo Fees $540/qua
HOA Y/N N
Abv Grd Liv Area 1,164
Year Built 1976
Available Date 2025-11-14
Annual Tax Amount $8,744
Tax Year 2025
Property Sub-Type Condo/Co-op
Source BRIGHT
Property Description
Location
State MD
County Anne Arundel
Zoning .
Rooms
Other Rooms Living Room, Dining Room, Primary Bedroom, Bedroom 2, Kitchen, Foyer, Laundry, Attic
Interior
Interior Features Kitchen - Gourmet, Kitchen - Island, Dining Area, Upgraded Countertops, Primary Bath(s), Window Treatments, Wood Floors, Floor Plan - Open, Floor Plan - Traditional, Recessed Lighting, Attic
Hot Water Electric
Heating Forced Air
Cooling Other
Flooring Hardwood, Ceramic Tile
Inclusions dining room table and chairs, 2 kitchen stools
Equipment Dishwasher, Disposal, Dryer - Front Loading, Exhaust Fan, Icemaker, Oven - Self Cleaning, Oven/Range - Electric, Refrigerator, Stove, Washer/Dryer Stacked, Built-In Microwave
Fireplace N
Window Features Replacement,Screens,Sliding
Appliance Dishwasher, Disposal, Dryer - Front Loading, Exhaust Fan, Icemaker, Oven - Self Cleaning, Oven/Range - Electric, Refrigerator, Stove, Washer/Dryer Stacked, Built-In Microwave
Heat Source Natural Gas
Laundry Upper Floor, Washer In Unit, Dryer In Unit
Exterior
Exterior Feature Balcony, Patio(s)
Fence Rear, Wood
Amenities Available Common Grounds
Water Access Y
Water Access Desc Public Access,Public Beach
Accessibility None
Porch Balcony, Patio(s)
Garage N
Building
Story 2
Foundation Crawl Space
Above Ground Finished SqFt 1164
Sewer Public Sewer
Water Public
Architectural Style Federal
Level or Stories 2
Additional Building Above Grade, Below Grade
Structure Type Brick,Wood Walls,Dry Wall
New Construction N
Schools
School District Anne Arundel County Public Schools
Others
Pets Allowed Y
HOA Fee Include Insurance,Reserve Funds,Ext Bldg Maint,Common Area Maintenance,Snow Removal
Senior Community No
Tax ID 020649790007566
Ownership Condominium
SqFt Source 1164
Special Listing Condition Standard
Pets Allowed No Pet Restrictions
Virtual Tour https://my.matterport.com/show/?m=hrvrvErrxQG


"My job is to find and attract mastery-based agents to the office, protect the culture, and make sure everyone is happy! "







