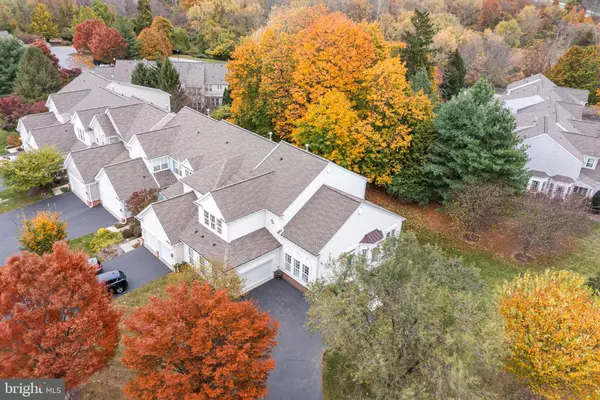
4 Beds
4 Baths
3,077 SqFt
4 Beds
4 Baths
3,077 SqFt
Open House
Sat Nov 15, 1:00pm - 3:00pm
Key Details
Property Type Condo
Sub Type Condo/Co-op
Listing Status Coming Soon
Purchase Type For Sale
Square Footage 3,077 sqft
Price per Sqft $219
Subdivision Hunters Run
MLS Listing ID PACT2113300
Style Colonial
Bedrooms 4
Full Baths 3
Half Baths 1
Condo Fees $371/mo
HOA Y/N N
Abv Grd Liv Area 2,277
Year Built 2003
Available Date 2025-11-15
Annual Tax Amount $7,060
Tax Year 2025
Lot Size 0.560 Acres
Acres 0.56
Lot Dimensions 0.00 x 0.00
Property Sub-Type Condo/Co-op
Source BRIGHT
Property Description
Prepare to be captivated by this immaculate and maintained townhome, perfectly situated in one of the communities sought after spots. Offering the privacy and extra light of an end unit, this home is a true gem, boasting a fantastic combination of location, space and thoughtful modern upgrades.
The layout flows effortlessly, ideal for both daily living and entertaining. The main level is washed with sunlight, highlighting the beautiful finishes. The tranquil first floor primary suite features a fabulous remodeled bath. Step out onto the deck for perfect morning coffee or evening relaxation.
The second floor offers two spacious bedrooms, dedicated family space perfect for office, media or play area and updated full bath. The daylight basement is large and offers a walkout feature providing easy outdoor access. The finished area can be used for guest suite, gym or additional recreation space and also includes a third full bath. Hunters Run is convenient to major commuting roue, top rated schools, diverse dining options and shopping centers.
24 Redtail offers a turnkey lifestyle waiting for you!
Seller request Mid February Settlement
Location
State PA
County Chester
Area Willistown Twp (10354)
Zoning RESIDENTIAL
Rooms
Basement Daylight, Full
Main Level Bedrooms 1
Interior
Hot Water Electric
Heating Forced Air
Cooling Central A/C
Fireplace N
Heat Source Natural Gas
Laundry Main Floor
Exterior
Parking Features Garage - Side Entry
Garage Spaces 2.0
Amenities Available Jog/Walk Path
Water Access N
Roof Type Shingle
Accessibility None
Attached Garage 2
Total Parking Spaces 2
Garage Y
Building
Story 2
Foundation Concrete Perimeter
Above Ground Finished SqFt 2277
Sewer Public Sewer
Water Public
Architectural Style Colonial
Level or Stories 2
Additional Building Above Grade, Below Grade
New Construction N
Schools
Elementary Schools Sugartown
Middle Schools Great Valley
High Schools Great Valley
School District Great Valley
Others
Pets Allowed Y
HOA Fee Include Common Area Maintenance,Ext Bldg Maint,Snow Removal,Trash,Lawn Maintenance
Senior Community No
Tax ID 54-08 -2238
Ownership Fee Simple
SqFt Source 3077
Special Listing Condition Standard
Pets Allowed Number Limit


"My job is to find and attract mastery-based agents to the office, protect the culture, and make sure everyone is happy! "







