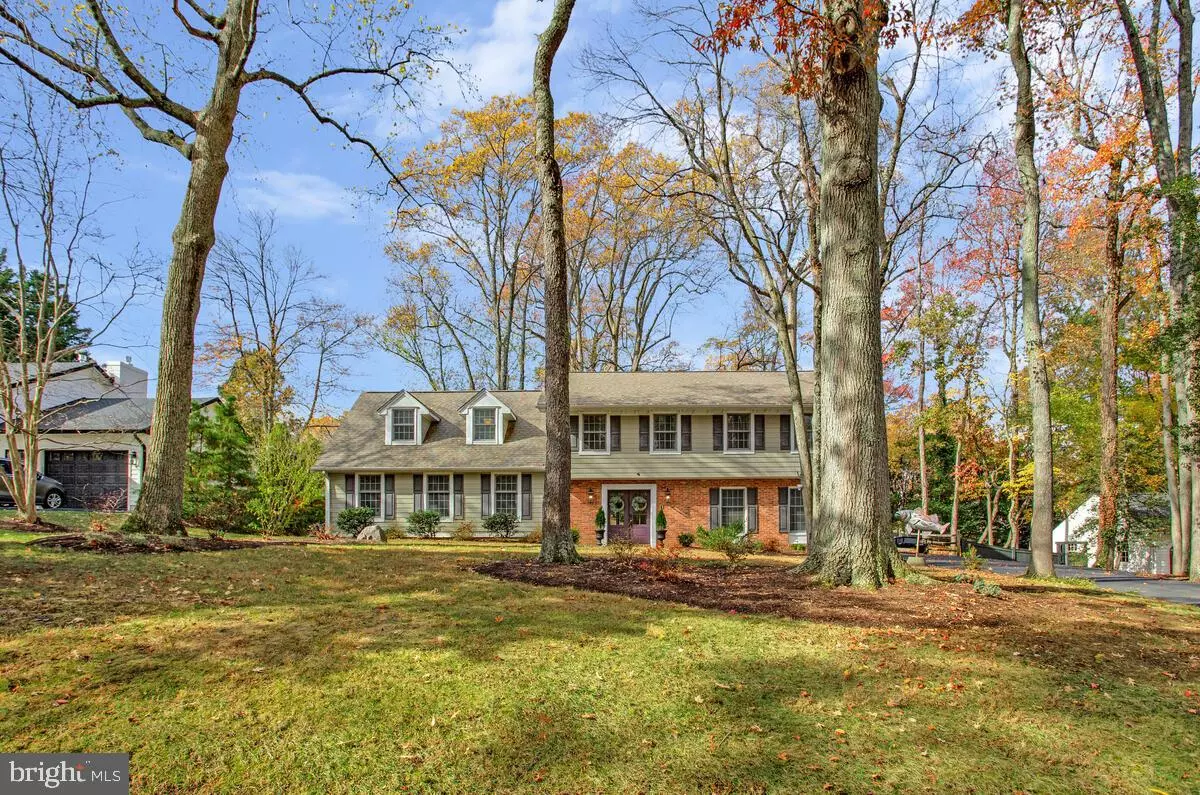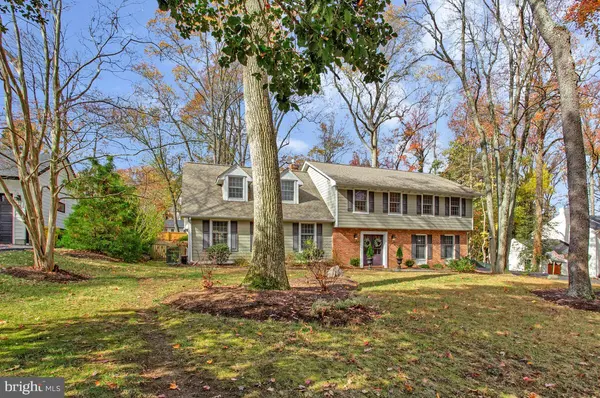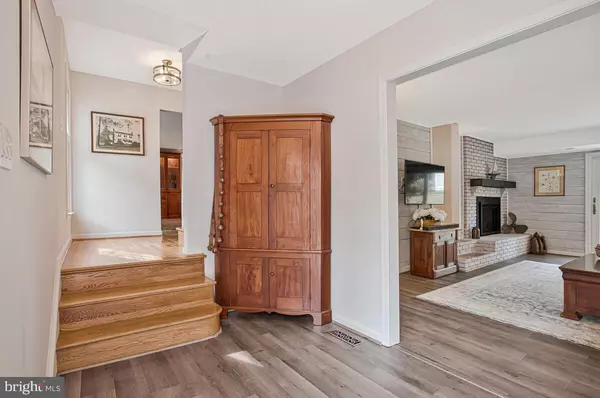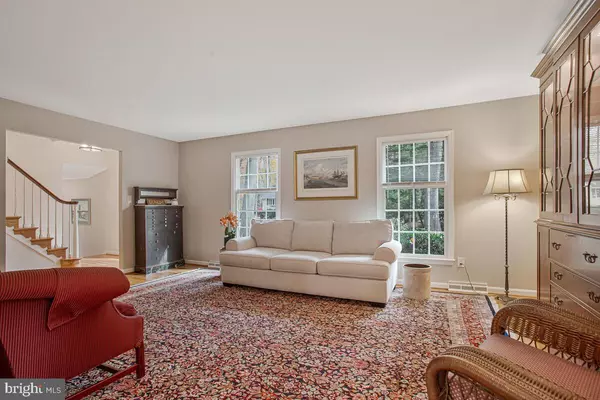
5 Beds
3 Baths
2,727 SqFt
5 Beds
3 Baths
2,727 SqFt
Open House
Sat Nov 15, 2:00pm - 4:00pm
Key Details
Property Type Single Family Home
Sub Type Detached
Listing Status Active
Purchase Type For Sale
Square Footage 2,727 sqft
Price per Sqft $495
Subdivision Anchorage
MLS Listing ID MDAA2128728
Style Transitional
Bedrooms 5
Full Baths 2
Half Baths 1
HOA Fees $1,420/ann
HOA Y/N Y
Abv Grd Liv Area 2,727
Year Built 1967
Annual Tax Amount $6,966
Tax Year 2024
Lot Size 0.413 Acres
Acres 0.41
Property Sub-Type Detached
Source BRIGHT
Property Description
Step inside to discover a bright and airy open concept living space, enhanced by an updated kitchen featuring elegant quartz countertops and sleek stainless steel appliances, including a 6 Burner Wolf Cooktop. This professional-grade cooktop is perfect for those who love to cook and entertain. Whether you're hosting a dinner party or enjoying a casual meal, this kitchen is sure to impress. The adjacent dining area flows seamlessly into the spacious living room, providing an inviting atmosphere for family gatherings. Extend your living space outdoors where a delightful screened-in porch awaits, perfect for sipping morning coffee or enjoying evening cocktails. The deck and patio area offer additional space for alfresco dining and entertaining, all overlooking a fully fenced-in backyard…ideal for children and pets to play freely. Enjoy the numerous community amenities that make Anchorage a true gem, including access to a marina and boat ramp for your boating adventures, a basketball court for some friendly competition, and a sparkling swimming pool to cool off during warm summer days. With downtown Annapolis just a short drive or boat ride away, you'll have the best of both worlds. Don't miss this opportunity to make this exquisite home your own and experience the vibrant coastal lifestyle that awaits you in Annapolis!
Location
State MD
County Anne Arundel
Zoning R2
Rooms
Other Rooms Living Room, Dining Room, Primary Bedroom, Bedroom 2, Bedroom 3, Bedroom 4, Bedroom 5, Kitchen, Family Room, Foyer, Recreation Room, Storage Room, Bathroom 2, Primary Bathroom
Basement Daylight, Partial, Connecting Stairway, Outside Entrance, Interior Access, Partially Finished, Poured Concrete, Rear Entrance
Interior
Interior Features Combination Kitchen/Dining, Dining Area, Family Room Off Kitchen, Kitchen - Gourmet, Kitchen - Island, Wood Floors
Hot Water Electric
Heating Heat Pump(s)
Cooling Central A/C
Flooring Hardwood
Fireplaces Number 1
Fireplaces Type Fireplace - Glass Doors, Gas/Propane, Heatilator
Equipment Dishwasher, Disposal, Dryer, Dryer - Front Loading, Exhaust Fan, Microwave, Stainless Steel Appliances, Washer - Front Loading, Water Conditioner - Owned, Cooktop, Oven - Wall, Refrigerator, Water Heater
Fireplace Y
Appliance Dishwasher, Disposal, Dryer, Dryer - Front Loading, Exhaust Fan, Microwave, Stainless Steel Appliances, Washer - Front Loading, Water Conditioner - Owned, Cooktop, Oven - Wall, Refrigerator, Water Heater
Heat Source Natural Gas
Laundry Main Floor
Exterior
Exterior Feature Deck(s), Patio(s), Screened, Porch(es)
Parking Features Garage - Side Entry, Garage Door Opener
Garage Spaces 10.0
Fence Split Rail
Utilities Available Natural Gas Available, Electric Available, Sewer Available
Amenities Available Basketball Courts, Boat Dock/Slip, Boat Ramp, Club House, Marina/Marina Club, Picnic Area, Pier/Dock, Pool - Outdoor, Swimming Pool, Water/Lake Privileges
Water Access Y
Water Access Desc Boat - Powered,Canoe/Kayak,Personal Watercraft (PWC),Private Access,Sail,Waterski/Wakeboard
View Trees/Woods
Accessibility Other
Porch Deck(s), Patio(s), Screened, Porch(es)
Attached Garage 2
Total Parking Spaces 10
Garage Y
Building
Lot Description Rear Yard
Story 3.5
Foundation Slab
Above Ground Finished SqFt 2727
Sewer Public Sewer
Water Well
Architectural Style Transitional
Level or Stories 3.5
Additional Building Above Grade, Below Grade
New Construction N
Schools
School District Anne Arundel County Public Schools
Others
Pets Allowed Y
HOA Fee Include Pier/Dock Maintenance,Pool(s),Common Area Maintenance
Senior Community No
Tax ID 020205704808700
Ownership Fee Simple
SqFt Source 2727
Horse Property N
Special Listing Condition Standard
Pets Allowed Cats OK, Dogs OK


"My job is to find and attract mastery-based agents to the office, protect the culture, and make sure everyone is happy! "







