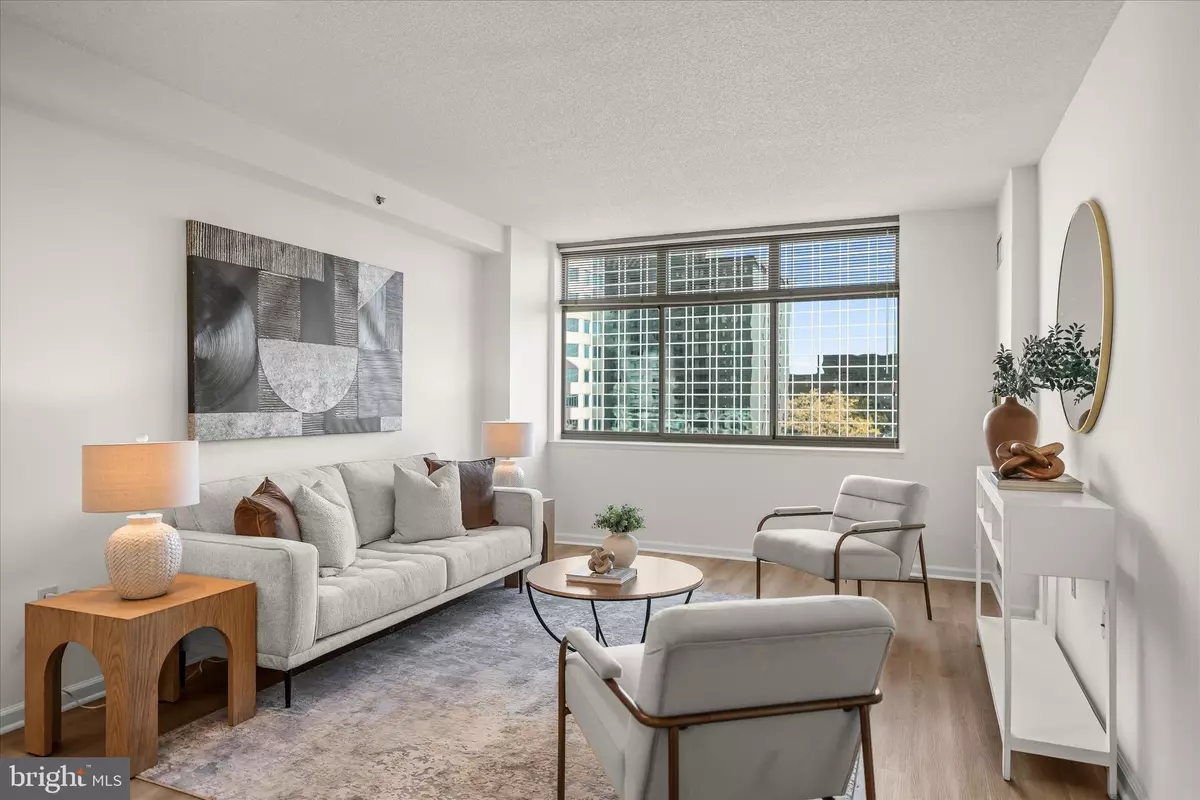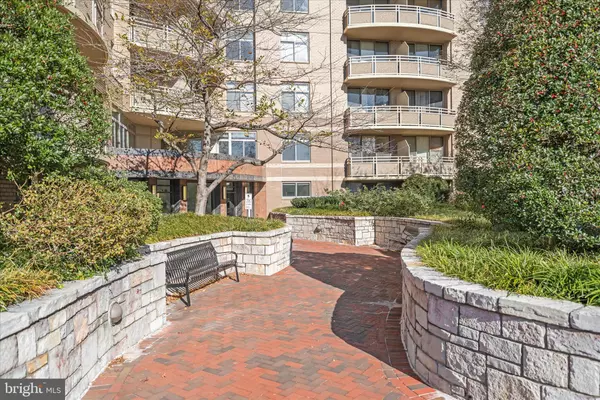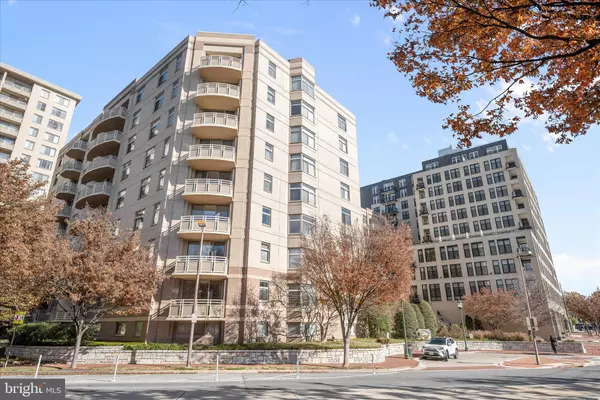
1 Bed
1 Bath
626 SqFt
1 Bed
1 Bath
626 SqFt
Key Details
Property Type Condo
Sub Type Condo/Co-op
Listing Status Active
Purchase Type For Sale
Square Footage 626 sqft
Price per Sqft $573
Subdivision Downtown Bethesda
MLS Listing ID MDMC2207610
Style Unit/Flat
Bedrooms 1
Full Baths 1
Condo Fees $607/mo
HOA Y/N N
Abv Grd Liv Area 626
Year Built 2000
Annual Tax Amount $4,129
Tax Year 2025
Property Sub-Type Condo/Co-op
Source BRIGHT
Property Description
Inside, the home has been recently renovated, featuring brand new luxury vinyl plank flooring, sleek new quartz countertops that compliment the modern stainless steel appliances, fresh paint, and new trim throughout. The bathroom has been stylishly updated with a new vanity, mirror, and lighting. Natural light floods the open and bright floor plan. In unit laundry keeps things convenient.
Nestled in a sophisticated, modern building, this condo offers a seamless urban lifestyle with a host of amenities designed to enhance your living experience. The convenience of an elevator ensures quick access to your home and with a designated parking spot next to the elevator, bringing groceries up will be a breeze. A modern security system and on site management provides peace of mind.
For those with an active lifestyle, the well-equipped gym is at your disposal, and the shared outdoor space offer perfect spots for relaxation and social gatherings. Cyclists will appreciate the dedicated bike room for secure storage.
Location, location, location! Starbucks(125 ft), Pottery Barn(500 ft), Tatte Bakery(500 ft), Target(0.3 miles), Bethesda Metro(0.4 miles), Trader Joes(0.8 miles) and so many more shops within a one mile range!
Location
State MD
County Montgomery
Zoning CBDR2
Rooms
Main Level Bedrooms 1
Interior
Interior Features Floor Plan - Open, Kitchen - Gourmet
Hot Water Other
Heating Other
Cooling Other
Flooring Luxury Vinyl Plank
Equipment Built-In Microwave, Disposal, Dryer, Microwave, Oven/Range - Gas, Stainless Steel Appliances, Washer, Washer/Dryer Stacked
Fireplace N
Window Features Double Pane
Appliance Built-In Microwave, Disposal, Dryer, Microwave, Oven/Range - Gas, Stainless Steel Appliances, Washer, Washer/Dryer Stacked
Heat Source Natural Gas
Exterior
Parking Features Basement Garage, Underground
Garage Spaces 129.0
Amenities Available Common Grounds, Elevator, Exercise Room
Water Access N
Accessibility Elevator
Total Parking Spaces 129
Garage Y
Building
Story 1
Unit Features Mid-Rise 5 - 8 Floors
Above Ground Finished SqFt 626
Sewer Public Sewer
Water Public
Architectural Style Unit/Flat
Level or Stories 1
Additional Building Above Grade, Below Grade
New Construction N
Schools
Elementary Schools Somerset
Middle Schools Westland
High Schools Bethesda-Chevy Chase
School District Montgomery County Public Schools
Others
Pets Allowed Y
HOA Fee Include Air Conditioning,Common Area Maintenance,Ext Bldg Maint,Gas,Heat,Lawn Care Front,Lawn Care Rear,Lawn Care Side,Lawn Maintenance,Management,Parking Fee,Reserve Funds,Sewer,Snow Removal,Trash,Water
Senior Community No
Tax ID 160703469158
Ownership Condominium
SqFt Source 626
Horse Property N
Special Listing Condition Standard
Pets Allowed No Pet Restrictions


"My job is to find and attract mastery-based agents to the office, protect the culture, and make sure everyone is happy! "







