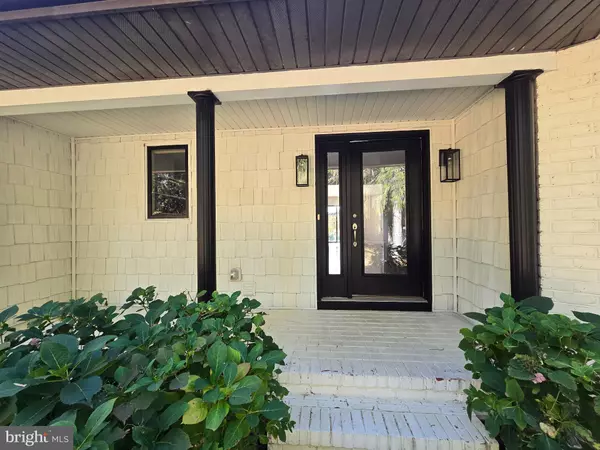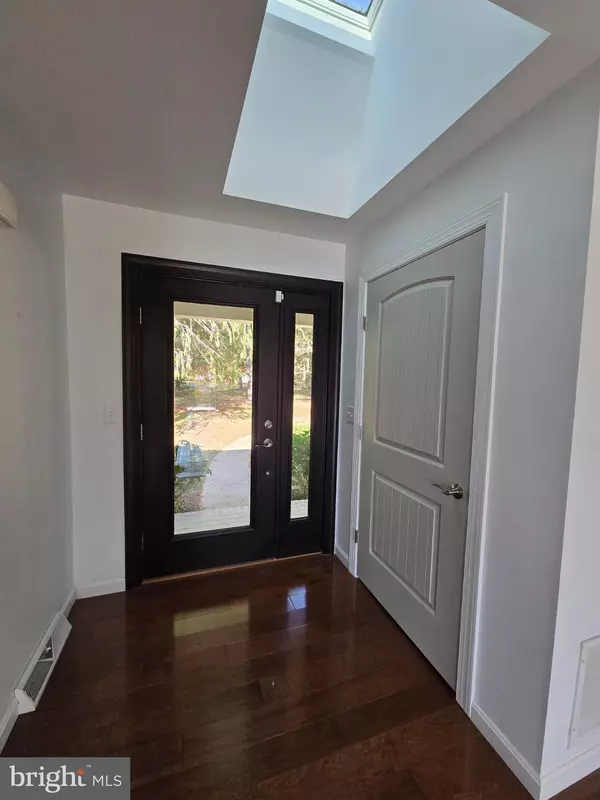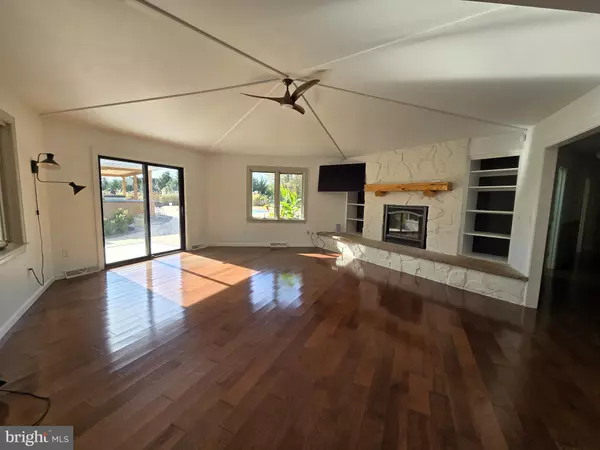
4 Beds
3 Baths
3,300 SqFt
4 Beds
3 Baths
3,300 SqFt
Key Details
Property Type Single Family Home
Sub Type Detached
Listing Status Active
Purchase Type For Sale
Square Footage 3,300 sqft
Price per Sqft $280
Subdivision None Available
MLS Listing ID DESU2100470
Style Ranch/Rambler
Bedrooms 4
Full Baths 3
HOA Y/N N
Abv Grd Liv Area 3,300
Year Built 1986
Annual Tax Amount $1,808
Tax Year 2025
Lot Size 3.000 Acres
Acres 3.0
Property Sub-Type Detached
Source BRIGHT
Property Description
Location
State DE
County Sussex
Area Cedar Creek Hundred (31004)
Zoning MR
Rooms
Other Rooms Dining Room, Bedroom 2, Bedroom 3, Bedroom 4, Bedroom 1, Sun/Florida Room, Great Room, Bathroom 1, Bathroom 2, Bathroom 3
Main Level Bedrooms 4
Interior
Interior Features 2nd Kitchen, Bathroom - Stall Shower, Bathroom - Tub Shower, Breakfast Area
Hot Water Propane
Heating Other
Cooling Central A/C
Flooring Engineered Wood, Hardwood, Luxury Vinyl Plank, Luxury Vinyl Tile, Vinyl, Carpet
Fireplaces Number 2
Fireplaces Type Gas/Propane
Furnishings No
Fireplace Y
Window Features Casement
Heat Source Propane - Leased
Laundry Has Laundry
Exterior
Parking Features Additional Storage Area, Covered Parking, Garage - Front Entry, Garage - Side Entry, Garage Door Opener, Inside Access, Oversized
Garage Spaces 10.0
Fence Aluminum, Decorative, Vinyl
Utilities Available Cable TV, Electric Available, Phone Connected, Propane, Water Available
Water Access N
View Garden/Lawn, Panoramic, Scenic Vista, Trees/Woods
Roof Type Architectural Shingle
Street Surface Black Top,Paved
Accessibility None
Road Frontage City/County
Total Parking Spaces 10
Garage Y
Building
Lot Description Backs to Trees, Front Yard, Interior, Landscaping, Level, Not In Development, Open, Private, Rear Yard, Road Frontage, Rural, Secluded, SideYard(s), Unrestricted, Vegetation Planting
Story 1
Foundation Permanent
Above Ground Finished SqFt 3300
Sewer On Site Septic, Approved System
Water Well
Architectural Style Ranch/Rambler
Level or Stories 1
Additional Building Above Grade, Below Grade
Structure Type 9'+ Ceilings,Beamed Ceilings,Brick,Dry Wall,Cathedral Ceilings,Masonry,Tray Ceilings
New Construction N
Schools
Middle Schools Milford Central Academy
High Schools Milford
School District Milford
Others
Pets Allowed Y
Senior Community No
Tax ID 130-03.00-62.01
Ownership Fee Simple
SqFt Source 3300
Security Features Smoke Detector,Security System
Acceptable Financing Cash, Conventional, Negotiable, VA
Horse Property N
Listing Terms Cash, Conventional, Negotiable, VA
Financing Cash,Conventional,Negotiable,VA
Special Listing Condition Standard
Pets Allowed No Pet Restrictions


"My job is to find and attract mastery-based agents to the office, protect the culture, and make sure everyone is happy! "







