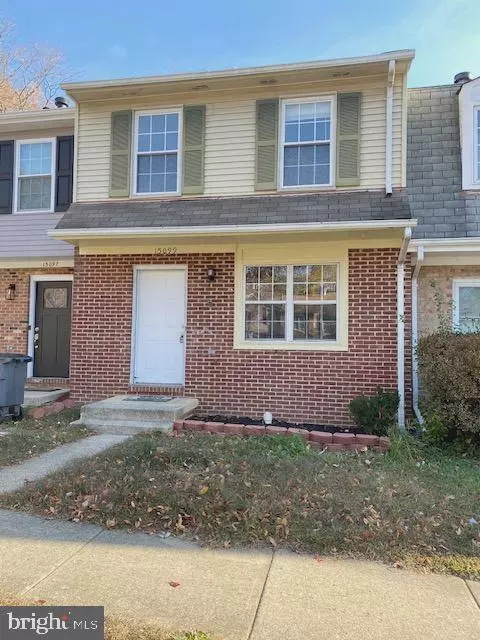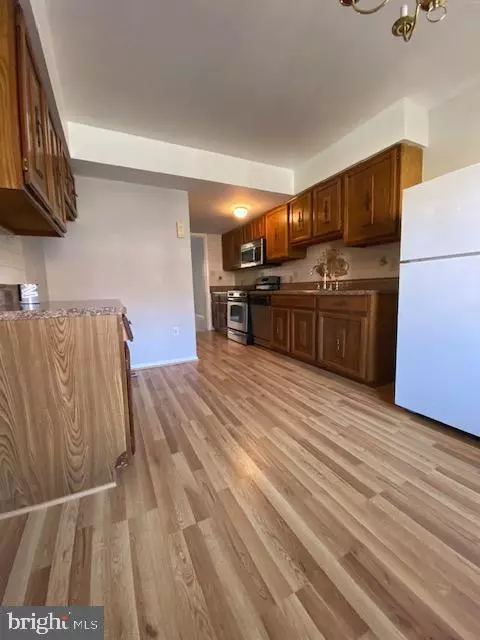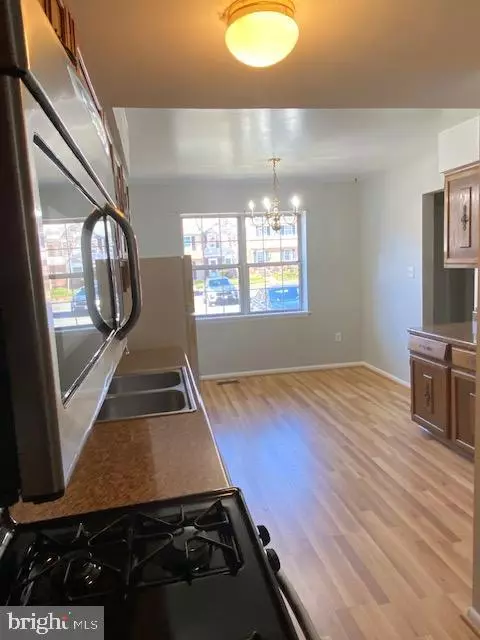
3 Beds
4 Baths
1,620 SqFt
3 Beds
4 Baths
1,620 SqFt
Key Details
Property Type Townhouse
Sub Type Interior Row/Townhouse
Listing Status Active
Purchase Type For Sale
Square Footage 1,620 sqft
Price per Sqft $228
Subdivision Dale City
MLS Listing ID VAPW2107522
Style Colonial
Bedrooms 3
Full Baths 2
Half Baths 2
HOA Fees $185/qua
HOA Y/N Y
Abv Grd Liv Area 1,314
Year Built 1988
Available Date 2025-11-20
Annual Tax Amount $3,553
Tax Year 2025
Lot Size 1,346 Sqft
Acres 0.03
Property Sub-Type Interior Row/Townhouse
Source BRIGHT
Property Description
Location
State VA
County Prince William
Zoning RPC
Rooms
Other Rooms Living Room, Primary Bedroom, Bedroom 2, Bedroom 3, Kitchen, Foyer, Recreation Room, Utility Room, Half Bath
Basement Full, Rear Entrance, Walkout Level
Interior
Interior Features Bathroom - Walk-In Shower, Bathroom - Tub Shower, Combination Kitchen/Dining, Floor Plan - Traditional, Kitchen - Eat-In, Kitchen - Gourmet, Kitchen - Table Space
Hot Water Natural Gas
Heating Forced Air
Cooling Central A/C
Fireplaces Number 1
Equipment Dishwasher, Disposal, Dryer - Electric, Exhaust Fan, Oven/Range - Gas, Range Hood, Refrigerator
Furnishings No
Fireplace Y
Appliance Dishwasher, Disposal, Dryer - Electric, Exhaust Fan, Oven/Range - Gas, Range Hood, Refrigerator
Heat Source Natural Gas
Exterior
Garage Spaces 2.0
Fence Rear, Wood
Utilities Available Cable TV Available
Water Access N
View Trees/Woods
Street Surface Black Top
Accessibility None
Road Frontage HOA
Total Parking Spaces 2
Garage N
Building
Lot Description Backs to Trees
Story 3
Foundation Slab
Above Ground Finished SqFt 1314
Sewer Public Sewer
Water Public
Architectural Style Colonial
Level or Stories 3
Additional Building Above Grade, Below Grade
New Construction N
Schools
School District Prince William County Public Schools
Others
Senior Community No
Tax ID 8291-03-0347
Ownership Fee Simple
SqFt Source 1620
Special Listing Condition Standard


"My job is to find and attract mastery-based agents to the office, protect the culture, and make sure everyone is happy! "







