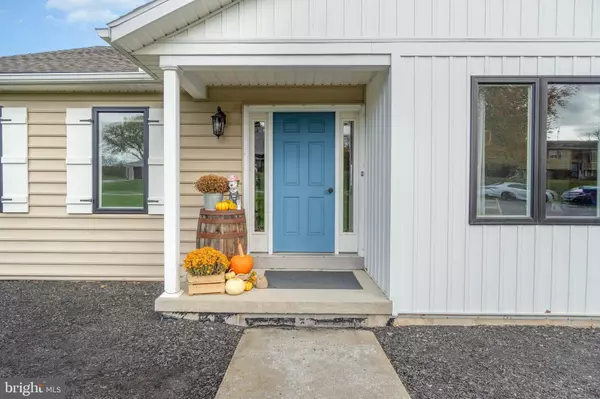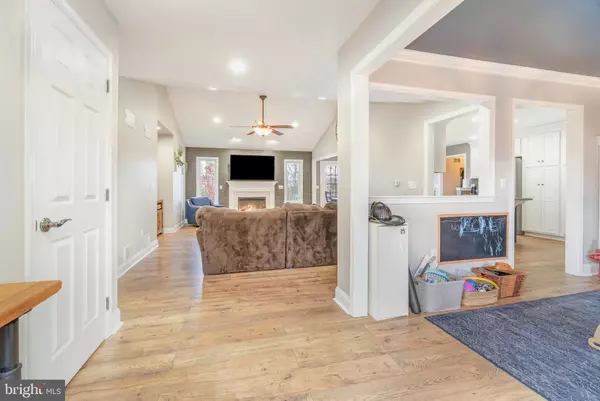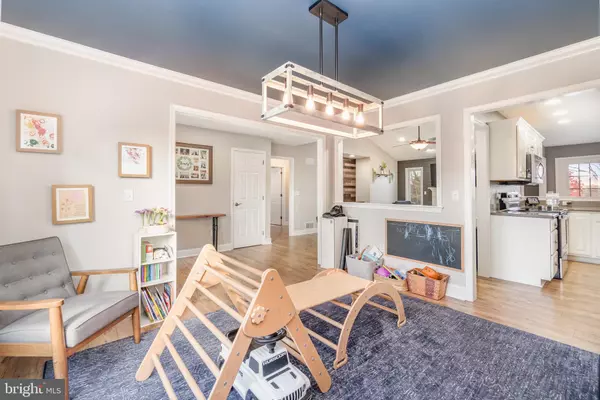
4 Beds
3 Baths
3,522 SqFt
4 Beds
3 Baths
3,522 SqFt
Open House
Sat Nov 15, 1:00pm - 3:00pm
Key Details
Property Type Single Family Home
Sub Type Detached
Listing Status Coming Soon
Purchase Type For Sale
Square Footage 3,522 sqft
Price per Sqft $127
Subdivision None Available
MLS Listing ID PADA2051568
Style Ranch/Rambler
Bedrooms 4
Full Baths 3
HOA Y/N N
Abv Grd Liv Area 1,822
Year Built 2005
Available Date 2025-11-13
Annual Tax Amount $5,766
Tax Year 2025
Lot Size 0.710 Acres
Acres 0.71
Property Sub-Type Detached
Source BRIGHT
Property Description
The family room impresses with its soaring ceiling and natural light, seamlessly flowing into the open kitchen and dining area, ideal for gatherings and entertaining. The kitchen features tons of cabinet and counter space, a large island, a pantry, and access to a private deck overlooking the backyard—perfect for morning coffee or summer cookouts.
This thoughtful layout includes three bedrooms on the main floor, with two bedrooms and a full bath on one wing, and a private primary suite on the other. The primary suite offers a cathedral ceiling, walk-in closet, and convenient main-level laundry.
The fully finished walkout basement is an entertainer's dream, complete with a spacious recreation area, full bathroom, and an additional bedroom with an en suite—perfect for guests or multigenerational living.
Car enthusiasts and hobbyists will love the two separate 2-car garages, offering ample room for vehicles, tools, and storage.
With 4 total bedrooms, 3 full baths, and an ideal mix of comfort, functionality, and style, this home truly checks every box!
Location
State PA
County Dauphin
Area West Hanover Twp (14068)
Zoning RESIDENTIAL
Rooms
Basement Fully Finished, Garage Access, Walkout Level
Main Level Bedrooms 3
Interior
Hot Water Tankless
Heating Forced Air
Cooling Central A/C
Fireplaces Number 1
Fireplaces Type Gas/Propane
Inclusions Washer, Dryer, Refrigerator
Fireplace Y
Heat Source Electric, Propane - Leased
Exterior
Parking Features Inside Access
Garage Spaces 4.0
Water Access N
Accessibility 2+ Access Exits
Attached Garage 4
Total Parking Spaces 4
Garage Y
Building
Story 1
Foundation Other
Above Ground Finished SqFt 1822
Sewer Public Sewer
Water Well
Architectural Style Ranch/Rambler
Level or Stories 1
Additional Building Above Grade, Below Grade
New Construction N
Schools
Elementary Schools West Hanover
Middle Schools Linglestown
High Schools Central Dauphin
School District Central Dauphin
Others
Senior Community No
Tax ID 68-024-190-000-0000
Ownership Fee Simple
SqFt Source 3522
Acceptable Financing Cash, Conventional, FHA, VA
Listing Terms Cash, Conventional, FHA, VA
Financing Cash,Conventional,FHA,VA
Special Listing Condition Standard


"My job is to find and attract mastery-based agents to the office, protect the culture, and make sure everyone is happy! "







