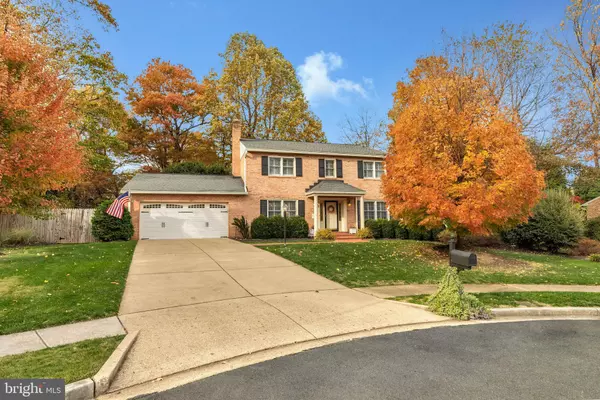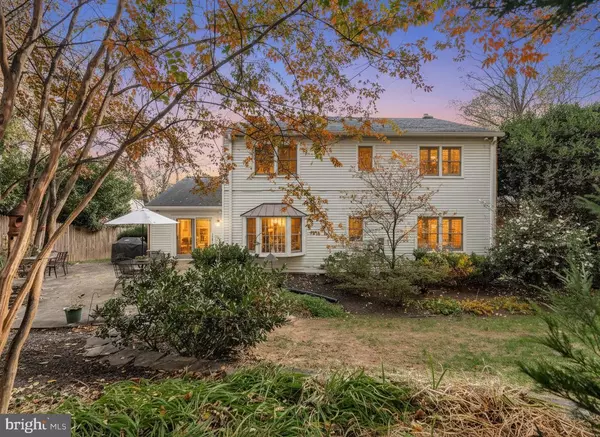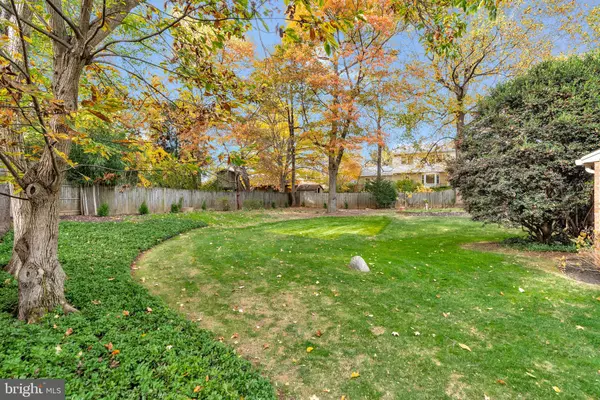
5 Beds
4 Baths
2,880 SqFt
5 Beds
4 Baths
2,880 SqFt
Key Details
Property Type Single Family Home
Sub Type Detached
Listing Status Coming Soon
Purchase Type For Sale
Square Footage 2,880 sqft
Price per Sqft $607
Subdivision Mc Lean Hamlet
MLS Listing ID VAFX2278022
Style Colonial
Bedrooms 5
Full Baths 4
HOA Y/N N
Abv Grd Liv Area 2,880
Year Built 1971
Available Date 2025-11-13
Annual Tax Amount $18,058
Tax Year 2025
Lot Size 0.375 Acres
Acres 0.37
Property Sub-Type Detached
Source BRIGHT
Property Description
You'll love the redesigned open-concept kitchen, features a large center island, stainless steel appliances, under-cabinet lighting, and a bright bay window breakfast nook, perfect for every day meals. The family room opens directly to the slate patio, while the dining room(or could be the family room) features a wood-burning fireplace and abundant natural light.
RARE main-level bedroom or office with built-in shelving and an adjacent FULL bath offers flexibility for guests or work-from-home needs. The laundry room sits conveniently off the kitchen, and the attached two-car garage provides plenty of storage.
Upstairs, the spacious primary suite overlooks the backyard and offers two large closets and a renovated bath with dual vanities and a glass-enclosed shower. Three additional bedrooms with hardwood floors, deep closets, and built-in shelving share a beautifully updated hall bath.
The newly finished lower level extends the living space with a large recreation room, exercise room, and guest room, plus a full bath with a rain shower and modern tile finishes. Ample storage areas, including a cedar closet, complete the level.
The best yard in the neighborhood with its privacy, extended flat fully fenced yard. Enjoy outdoors on the slate patio with a gas fire pit—perfect for entertaining or quiet evenings outdoors.
McLean Hamlet is known for its tree-lined sidewalks, no-thru streets, and vibrant community spirit. Optional membership in the McLean Hamlet Swim & Tennis Club provides swim and tennis teams, social events, and family activities throughout the year. Conveniently located near Spring Hill Elementary, parks, Spring Hill Rec Center, Tysons Corner, and major routes including I-495, Route 7, and the Dulles Toll Road, this home offers exceptional comfort and connection.
Location
State VA
County Fairfax
Zoning 121
Rooms
Other Rooms Living Room, Dining Room, Kitchen, Family Room, Exercise Room, Laundry, Office, Recreation Room, Storage Room, Utility Room
Basement Fully Finished, Garage Access, Walkout Stairs, Windows, Other
Interior
Interior Features Attic, Bathroom - Tub Shower, Bathroom - Walk-In Shower, Breakfast Area, Built-Ins, Cedar Closet(s), Ceiling Fan(s), Chair Railings, Family Room Off Kitchen, Floor Plan - Traditional, Kitchen - Gourmet, Kitchen - Island, Kitchen - Table Space, Primary Bath(s), Recessed Lighting, Walk-in Closet(s), Window Treatments, Wood Floors, Other
Hot Water Natural Gas
Heating Forced Air, Heat Pump(s)
Cooling Ceiling Fan(s), Central A/C
Flooring Hardwood, Ceramic Tile, Laminate Plank
Fireplaces Number 1
Fireplaces Type Wood
Equipment Built-In Microwave, Dishwasher, Disposal, Dryer, Exhaust Fan, Stainless Steel Appliances, Six Burner Stove, Refrigerator, Washer, Water Heater, Oven/Range - Gas
Furnishings No
Fireplace Y
Window Features Bay/Bow
Appliance Built-In Microwave, Dishwasher, Disposal, Dryer, Exhaust Fan, Stainless Steel Appliances, Six Burner Stove, Refrigerator, Washer, Water Heater, Oven/Range - Gas
Heat Source Natural Gas
Laundry Main Floor
Exterior
Exterior Feature Patio(s)
Parking Features Built In, Garage - Front Entry, Garage Door Opener, Inside Access, Oversized
Garage Spaces 4.0
Fence Fully
Water Access N
Street Surface Paved
Accessibility None
Porch Patio(s)
Attached Garage 2
Total Parking Spaces 4
Garage Y
Building
Lot Description Cul-de-sac, Front Yard, Landscaping, Level, No Thru Street, Premium, Private, Rear Yard, SideYard(s)
Story 2
Foundation Brick/Mortar
Above Ground Finished SqFt 2880
Sewer Other
Water Other
Architectural Style Colonial
Level or Stories 2
Additional Building Above Grade, Below Grade
New Construction N
Schools
Elementary Schools Spring Hill
Middle Schools Cooper
High Schools Langley
School District Fairfax County Public Schools
Others
Senior Community No
Tax ID 0292 05 0047
Ownership Fee Simple
SqFt Source 2880
Security Features Security System,Smoke Detector
Horse Property N
Special Listing Condition Standard


"My job is to find and attract mastery-based agents to the office, protect the culture, and make sure everyone is happy! "







