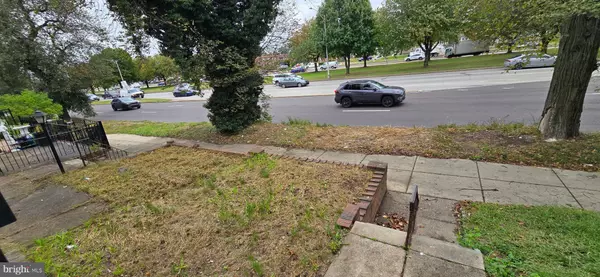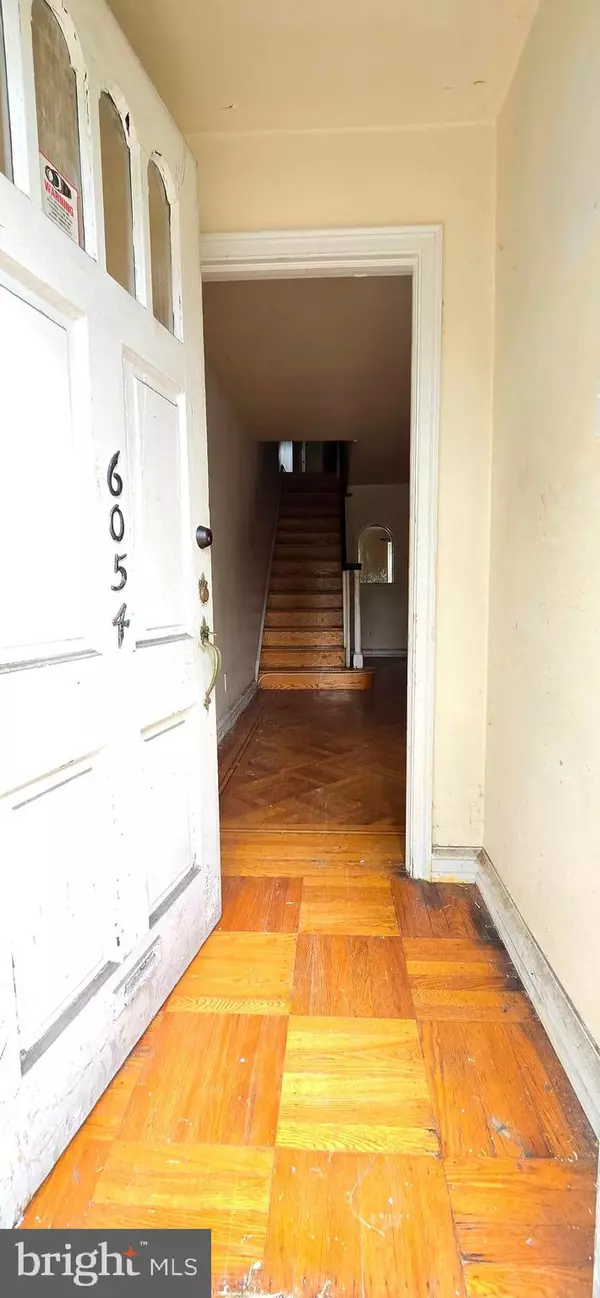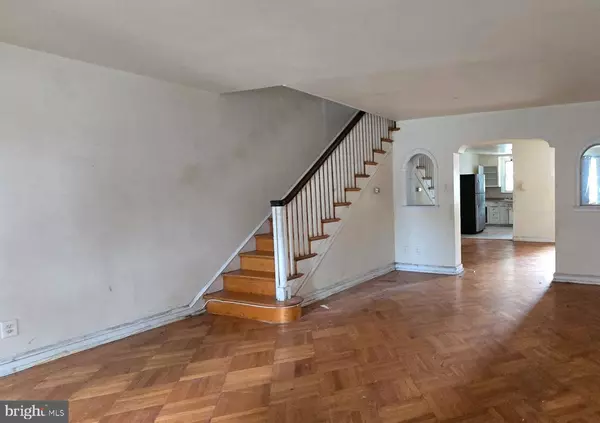
3 Beds
2 Baths
1,552 SqFt
3 Beds
2 Baths
1,552 SqFt
Key Details
Property Type Townhouse
Sub Type Interior Row/Townhouse
Listing Status Active
Purchase Type For Sale
Square Footage 1,552 sqft
Price per Sqft $135
Subdivision Oxford Circle
MLS Listing ID PAPH2556536
Style Straight Thru
Bedrooms 3
Full Baths 2
HOA Y/N N
Abv Grd Liv Area 1,552
Year Built 1940
Annual Tax Amount $2,952
Tax Year 2025
Lot Size 1,842 Sqft
Acres 0.04
Lot Dimensions 16.00 x 115.00
Property Sub-Type Interior Row/Townhouse
Source BRIGHT
Property Description
This 3 bedroom, 2 bathroom home offers 1,554 sq ft of living space and is a great opportunity for an owner-occupant or investor looking to build quick equity. The property is a fixer-upper , but only needs cosmetic updates to reach its full potential.
The home features a spacious living room, dining area, and kitchen on the main level. The second floor holds 3 well-sized bedrooms and a full bathroom. The full basement provides additional living or storage space and includes the second bathroom, along with access to the attached garage and rear driveway parking.
Conveniently located near shops, transportation, parks, and schools!
Property is being sold As-Is. Buyer is responsible for any city/township inspections and certifications. This property is also being sold with a 25-unit property portfolio! Interested Investors should inquire with the listing agent!
Location
State PA
County Philadelphia
Area 19149 (19149)
Zoning RSA5
Rooms
Basement Partial
Main Level Bedrooms 3
Interior
Interior Features Kitchen - Eat-In
Hot Water Natural Gas
Heating Hot Water
Cooling Wall Unit
Fireplace N
Heat Source Natural Gas
Laundry Basement
Exterior
Parking Features Garage Door Opener
Garage Spaces 1.0
Utilities Available Natural Gas Available
Water Access N
Roof Type Slate
Accessibility None
Attached Garage 1
Total Parking Spaces 1
Garage Y
Building
Story 2
Foundation Brick/Mortar
Above Ground Finished SqFt 1552
Sewer Public Sewer
Water Public
Architectural Style Straight Thru
Level or Stories 2
Additional Building Above Grade, Below Grade
New Construction N
Schools
Elementary Schools Laura H Carnell School
Middle Schools Laura H Carnell School
High Schools Samuel S. Fels
School District Philadelphia City
Others
Senior Community No
Tax ID 541305800
Ownership Fee Simple
SqFt Source 1552
Acceptable Financing Cash, Conventional, Other
Listing Terms Cash, Conventional, Other
Financing Cash,Conventional,Other
Special Listing Condition Standard


"My job is to find and attract mastery-based agents to the office, protect the culture, and make sure everyone is happy! "







