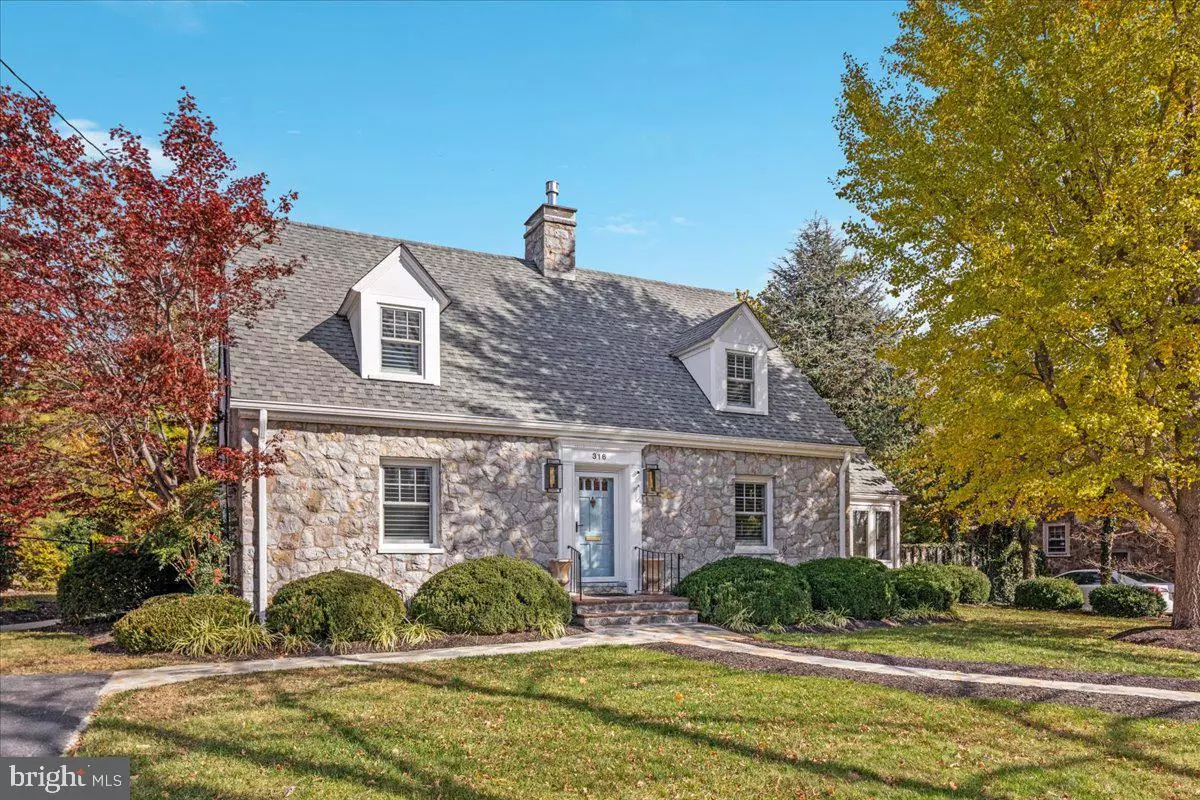
3 Beds
3 Baths
3,278 SqFt
3 Beds
3 Baths
3,278 SqFt
Key Details
Property Type Single Family Home
Sub Type Detached
Listing Status Coming Soon
Purchase Type For Sale
Square Footage 3,278 sqft
Price per Sqft $207
Subdivision Whitlock Aveneue
MLS Listing ID VAWI2009444
Style Cape Cod
Bedrooms 3
Full Baths 2
Half Baths 1
HOA Y/N N
Abv Grd Liv Area 2,510
Year Built 1940
Available Date 2025-11-19
Annual Tax Amount $4,391
Tax Year 2025
Lot Size 0.452 Acres
Acres 0.45
Property Sub-Type Detached
Source BRIGHT
Property Description
This stunning, remodeled 1940s Stone Cape Cod offers the perfect blend of timeless architecture and contemporary comfort on one of Winchester's most coveted, quiet neighborhood streets. Enjoy the unique lifestyle of being walkable to vibrant downtown, all while relaxing in your own almost half-acre, garden oasis.
Step inside to discover a home meticulously updated home. The refinished hardwood flooring and an abundance of natural light lead you through a classic Better Homes and Gardens floor plan, now complemented by upgraded light fixtures and a remodeled powder room. The living room features a beautiful custom-made fireplace mantle with a gas insert, creating a perfect space for cozy evenings. The newly carpeted lower level transforms into a flexible and inviting retreat, perfect for a media room, play space, and dedicated home theater. Practicality meets style with luxury vinyl plank flooring seamlessly installed in the full bath and laundry areas.
The true magic continues outside. The property features lush Japanese gardens and serene walking paths, all framed by elegant flagstone walkways in the front and a charming stone wall in the fully fenced backyard. Ideal for entertaining, the back boasts an expansive patio with a covered 16x13 porch—a private retreat for summer gatherings.
Significant upgrades ensure low-maintenance living: new windows, siding, 6-inch gutters, fascia, and a new storm door. This fully repainted home also comes equipped with a security system and cameras for peace of mind. Your own private driveway with parking for 4 cars.
Don't miss the opportunity to own this turn-key piece of Winchester history. Schedule your private viewing today! LISITNG AGENT OWNER
Location
State VA
County Winchester City
Zoning MR
Rooms
Basement Full, Heated, Partially Finished
Interior
Hot Water Electric
Heating Hot Water
Cooling Attic Fan, Ceiling Fan(s), Central A/C, Window Unit(s)
Flooring Carpet, Ceramic Tile, Concrete, Hardwood, Luxury Vinyl Plank
Fireplaces Number 1
Fireplaces Type Gas/Propane, Mantel(s)
Inclusions Three beverage coolers, freezer, basement tv and surround sound
Equipment Built-In Microwave, Dishwasher, Disposal, Dryer - Front Loading, Freezer, Oven/Range - Gas, Refrigerator, Stainless Steel Appliances, Washer - Front Loading, Water Heater
Fireplace Y
Window Features Double Hung,Energy Efficient,Low-E,Screens
Appliance Built-In Microwave, Dishwasher, Disposal, Dryer - Front Loading, Freezer, Oven/Range - Gas, Refrigerator, Stainless Steel Appliances, Washer - Front Loading, Water Heater
Heat Source Oil
Laundry Lower Floor
Exterior
Exterior Feature Porch(es), Patio(s)
Garage Spaces 4.0
Fence Chain Link, Fully, Wood
Utilities Available Cable TV Available, Electric Available, Natural Gas Available, Sewer Available, Water Available
Water Access N
Roof Type Asphalt,Architectural Shingle
Accessibility None
Porch Porch(es), Patio(s)
Total Parking Spaces 4
Garage N
Building
Story 3
Foundation Block, Passive Radon Mitigation
Above Ground Finished SqFt 2510
Sewer Public Sewer
Water Public
Architectural Style Cape Cod
Level or Stories 3
Additional Building Above Grade, Below Grade
Structure Type Dry Wall,Block Walls,Plaster Walls
New Construction N
Schools
School District Winchester City Public Schools
Others
Senior Community No
Tax ID 211-15-8
Ownership Fee Simple
SqFt Source 3278
Security Features Electric Alarm,Fire Detection System
Special Listing Condition Standard


"My job is to find and attract mastery-based agents to the office, protect the culture, and make sure everyone is happy! "







