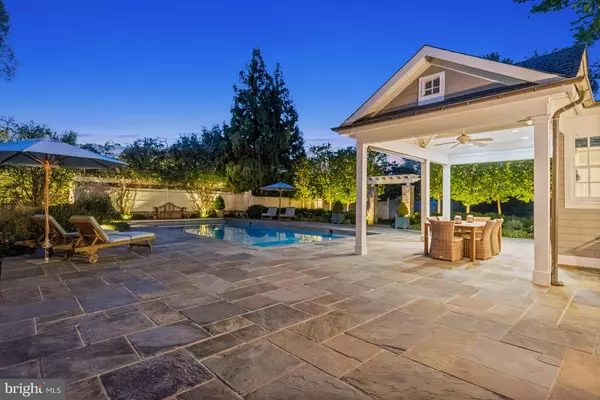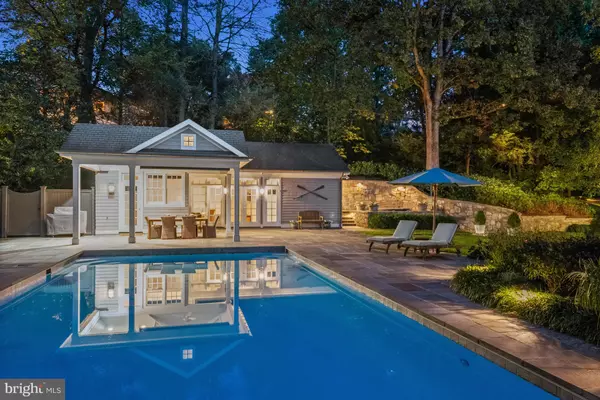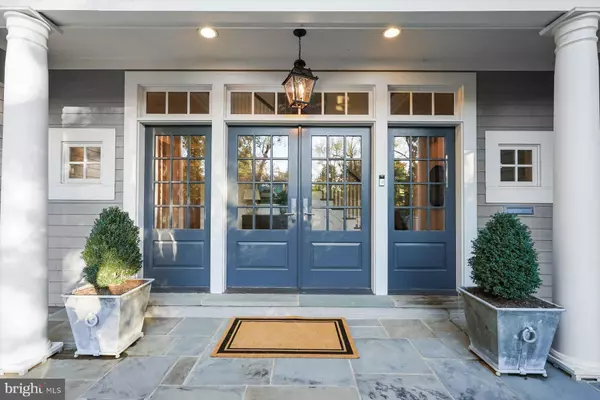
6 Beds
8 Baths
7,400 SqFt
6 Beds
8 Baths
7,400 SqFt
Key Details
Property Type Single Family Home
Sub Type Detached
Listing Status Active
Purchase Type For Sale
Square Footage 7,400 sqft
Price per Sqft $877
Subdivision Kent
MLS Listing ID DCDC2230856
Style Colonial,Craftsman,Traditional,Transitional
Bedrooms 6
Full Baths 6
Half Baths 2
HOA Y/N N
Abv Grd Liv Area 5,550
Year Built 1991
Annual Tax Amount $37,933
Tax Year 2025
Lot Size 0.387 Acres
Acres 0.39
Property Sub-Type Detached
Source BRIGHT
Property Description
Location
State DC
County Washington
Zoning R
Rooms
Basement Fully Finished, Garage Access
Interior
Hot Water Natural Gas
Heating Forced Air, Zoned, Programmable Thermostat
Cooling Central A/C, Zoned
Fireplaces Number 4
Fireplaces Type Gas/Propane, Wood, Mantel(s)
Fireplace Y
Heat Source Natural Gas
Exterior
Exterior Feature Patio(s), Porch(es)
Parking Features Additional Storage Area, Garage - Front Entry, Garage Door Opener, Inside Access
Garage Spaces 3.0
Pool Heated, In Ground
Water Access N
Accessibility None
Porch Patio(s), Porch(es)
Attached Garage 2
Total Parking Spaces 3
Garage Y
Building
Story 4
Foundation Other
Above Ground Finished SqFt 5550
Sewer Public Sewer
Water Public
Architectural Style Colonial, Craftsman, Traditional, Transitional
Level or Stories 4
Additional Building Above Grade, Below Grade
New Construction N
Schools
Elementary Schools Key
Middle Schools Hardy
High Schools Macarthur
School District District Of Columbia Public Schools
Others
Senior Community No
Tax ID 1427//0016
Ownership Fee Simple
SqFt Source 7400
Special Listing Condition Standard
Virtual Tour https://www.relahq.com/mls/218350866


"My job is to find and attract mastery-based agents to the office, protect the culture, and make sure everyone is happy! "







