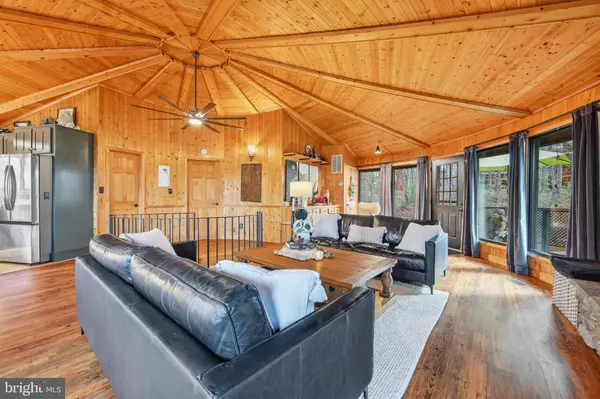
4 Beds
2 Baths
2,425 SqFt
4 Beds
2 Baths
2,425 SqFt
Key Details
Property Type Single Family Home
Sub Type Detached
Listing Status Pending
Purchase Type For Sale
Square Footage 2,425 sqft
Price per Sqft $202
Subdivision Bryce Mountain Resort
MLS Listing ID VASH2012896
Style Contemporary
Bedrooms 4
Full Baths 2
HOA Fees $766/ann
HOA Y/N Y
Abv Grd Liv Area 1,052
Year Built 1974
Available Date 2025-11-06
Annual Tax Amount $1,490
Tax Year 2020
Lot Size 0.411 Acres
Acres 0.41
Property Sub-Type Detached
Source BRIGHT
Property Description
No drive ups please - Appointments only.
Location
State VA
County Shenandoah
Zoning R
Direction South
Rooms
Other Rooms Living Room, Dining Room, Primary Bedroom, Bedroom 2, Bedroom 3, Kitchen, Family Room, Bedroom 1, Laundry, Storage Room, Utility Room, Bathroom 1, Full Bath
Basement Connecting Stairway, Daylight, Partial, Fully Finished, Heated, Interior Access, Outside Entrance, Walkout Level, Windows
Main Level Bedrooms 1
Interior
Interior Features 2nd Kitchen, Bar, Breakfast Area, Built-Ins, Carpet, Ceiling Fan(s), Combination Dining/Living, Curved Staircase, Entry Level Bedroom, Exposed Beams, Floor Plan - Open, Kitchen - Country, Kitchen - Island, Recessed Lighting, Spiral Staircase, Bathroom - Tub Shower, Wet/Dry Bar, WhirlPool/HotTub, Window Treatments, Wood Floors, Other
Hot Water Electric
Heating Central, Forced Air
Cooling Ceiling Fan(s), Heat Pump(s)
Flooring Hardwood, Ceramic Tile, Luxury Vinyl Plank
Fireplaces Number 2
Fireplaces Type Mantel(s), Stone, Screen
Inclusions Furniture and decor
Equipment Dishwasher, Disposal, Extra Refrigerator/Freezer, Icemaker, Refrigerator, Stainless Steel Appliances, Water Heater, Washer, Dryer, Microwave, Oven/Range - Electric
Furnishings Yes
Fireplace Y
Window Features Insulated
Appliance Dishwasher, Disposal, Extra Refrigerator/Freezer, Icemaker, Refrigerator, Stainless Steel Appliances, Water Heater, Washer, Dryer, Microwave, Oven/Range - Electric
Heat Source Electric, Central, Propane - Leased
Laundry Has Laundry, Lower Floor
Exterior
Exterior Feature Deck(s), Balcony, Patio(s)
Garage Spaces 4.0
Utilities Available Under Ground
Amenities Available Golf Course Membership Available, Pool Mem Avail
Water Access N
View Mountain, Trees/Woods
Roof Type Shingle
Street Surface Tar and Chip
Accessibility None
Porch Deck(s), Balcony, Patio(s)
Road Frontage HOA
Total Parking Spaces 4
Garage N
Building
Lot Description Landscaping, Partly Wooded, Backs to Trees
Story 2
Foundation Block
Above Ground Finished SqFt 1052
Sewer Public Sewer
Water Public
Architectural Style Contemporary
Level or Stories 2
Additional Building Above Grade, Below Grade
Structure Type Beamed Ceilings,High,Wood Ceilings,Wood Walls,Dry Wall
New Construction N
Schools
School District Shenandoah County Public Schools
Others
Pets Allowed Y
HOA Fee Include Road Maintenance,Snow Removal,Trash,Other
Senior Community No
Tax ID 065A301 131
Ownership Fee Simple
SqFt Source 2425
Acceptable Financing Conventional, Cash
Horse Property N
Listing Terms Conventional, Cash
Financing Conventional,Cash
Special Listing Condition Standard
Pets Allowed Dogs OK, Cats OK


"My job is to find and attract mastery-based agents to the office, protect the culture, and make sure everyone is happy! "







