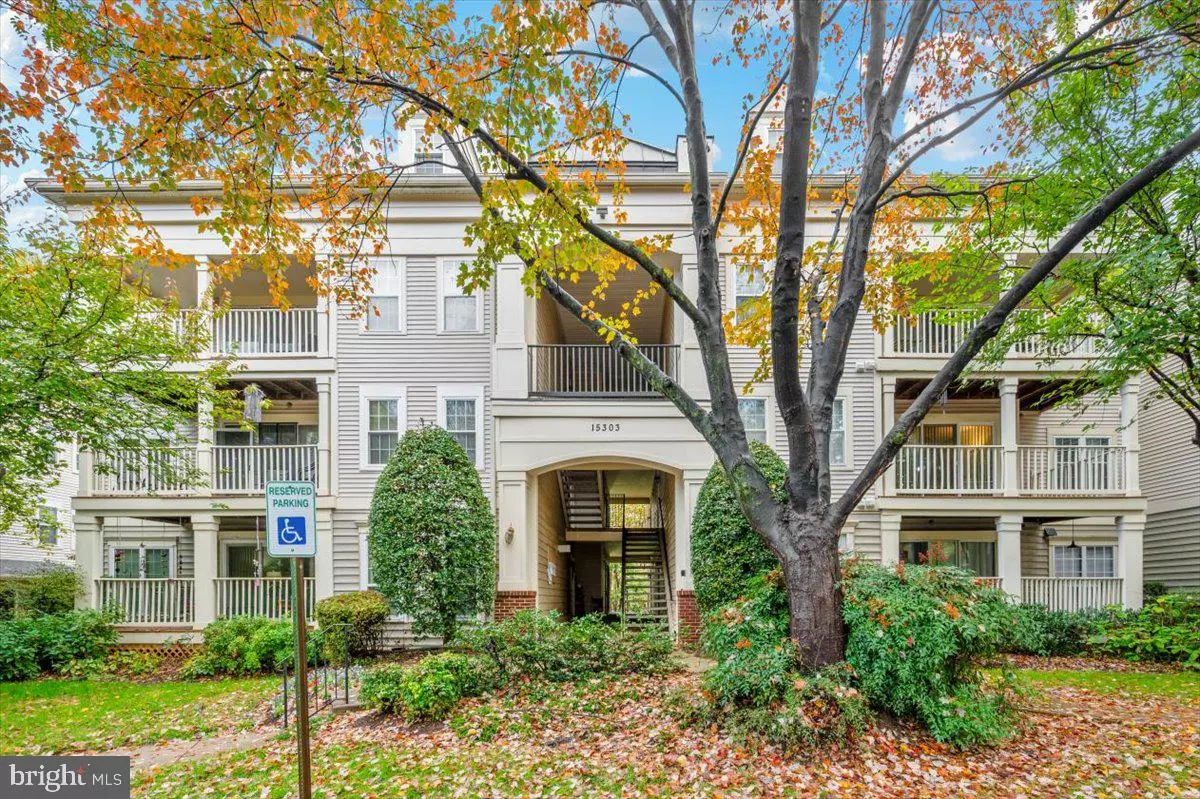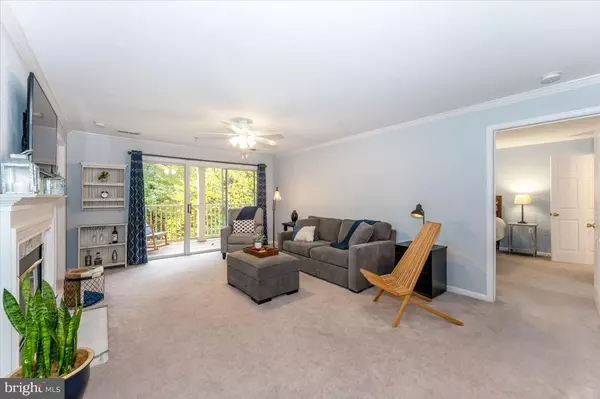
2 Beds
2 Baths
1,157 SqFt
2 Beds
2 Baths
1,157 SqFt
Open House
Sat Nov 08, 12:00pm - 2:00pm
Key Details
Property Type Condo
Sub Type Condo/Co-op
Listing Status Active
Purchase Type For Sale
Square Footage 1,157 sqft
Price per Sqft $315
Subdivision Key West
MLS Listing ID MDMC2205748
Style Unit/Flat
Bedrooms 2
Full Baths 2
Condo Fees $634/mo
HOA Y/N N
Abv Grd Liv Area 1,157
Year Built 1992
Annual Tax Amount $3,338
Tax Year 2024
Property Sub-Type Condo/Co-op
Source BRIGHT
Property Description
This beautifully updated 2-bedroom, 2-bathroom home offers the perfect blend of style and practicality. With no steps to the front door yet situated on the second level, you truly get the best of both worlds.
Key Features You'll Love:
Entire home is updated with newer paint, carpet, hardwood floors and luxury vinyl plank.
Updated kitchen with new cabinets, granite countertops, updated appliances, and plenty of space to cook and lots of storage.
Equipped with a full-sized washer and dryer in a separate laundry room with storage shelving, plus an additional locked storage closet just outside the front door.
Relax by the gas fireplace in the living room or step out onto the large balcony to enjoy beautiful days with views of trees and open space.
The primary suite features a spacious walk-in closet with custom built-in shelving, and a updated full bath. The second bedroom has it's own entrance to a full bath and walk-in closet.
Catch the Ride-On bus right across the street for a direct trip to the Metro station—perfect for commuters! And, just a few minutes from the shops and dining at Downtown Crown.
With the recently replaced HVAC System ($13,000) and Hot Water Heater ($4,000), this home is move-in ready inside and out... and waiting for you to make it your own. Don't miss out on this incredible opportunity!
Location
State MD
County Montgomery
Zoning R
Rooms
Main Level Bedrooms 2
Interior
Interior Features Carpet, Ceiling Fan(s), Dining Area, Entry Level Bedroom, Floor Plan - Open, Recessed Lighting, Upgraded Countertops, Walk-in Closet(s), Window Treatments, Wood Floors
Hot Water Natural Gas
Heating Forced Air
Cooling Ceiling Fan(s)
Flooring Carpet, Luxury Vinyl Plank
Equipment Built-In Microwave, Dishwasher, Disposal, Dryer, Refrigerator, Washer, Built-In Range
Furnishings No
Fireplace N
Appliance Built-In Microwave, Dishwasher, Disposal, Dryer, Refrigerator, Washer, Built-In Range
Heat Source Natural Gas
Laundry Dryer In Unit, Washer In Unit
Exterior
Exterior Feature Balcony
Amenities Available Common Grounds, Pool - Outdoor, Tot Lots/Playground, Other
Water Access N
View Trees/Woods
Roof Type Asphalt
Accessibility Doors - Swing In
Porch Balcony
Garage N
Building
Story 1
Unit Features Garden 1 - 4 Floors
Above Ground Finished SqFt 1157
Sewer Public Sewer
Water Public
Architectural Style Unit/Flat
Level or Stories 1
Additional Building Above Grade, Below Grade
Structure Type Dry Wall
New Construction N
Schools
School District Montgomery County Public Schools
Others
Pets Allowed Y
HOA Fee Include Common Area Maintenance,Insurance,Lawn Care Front,Lawn Care Rear,Management,Pool(s),Reserve Funds,Snow Removal,Trash,Water
Senior Community No
Tax ID 160903032467
Ownership Condominium
SqFt Source 1157
Special Listing Condition Standard
Pets Allowed No Pet Restrictions


"My job is to find and attract mastery-based agents to the office, protect the culture, and make sure everyone is happy! "







