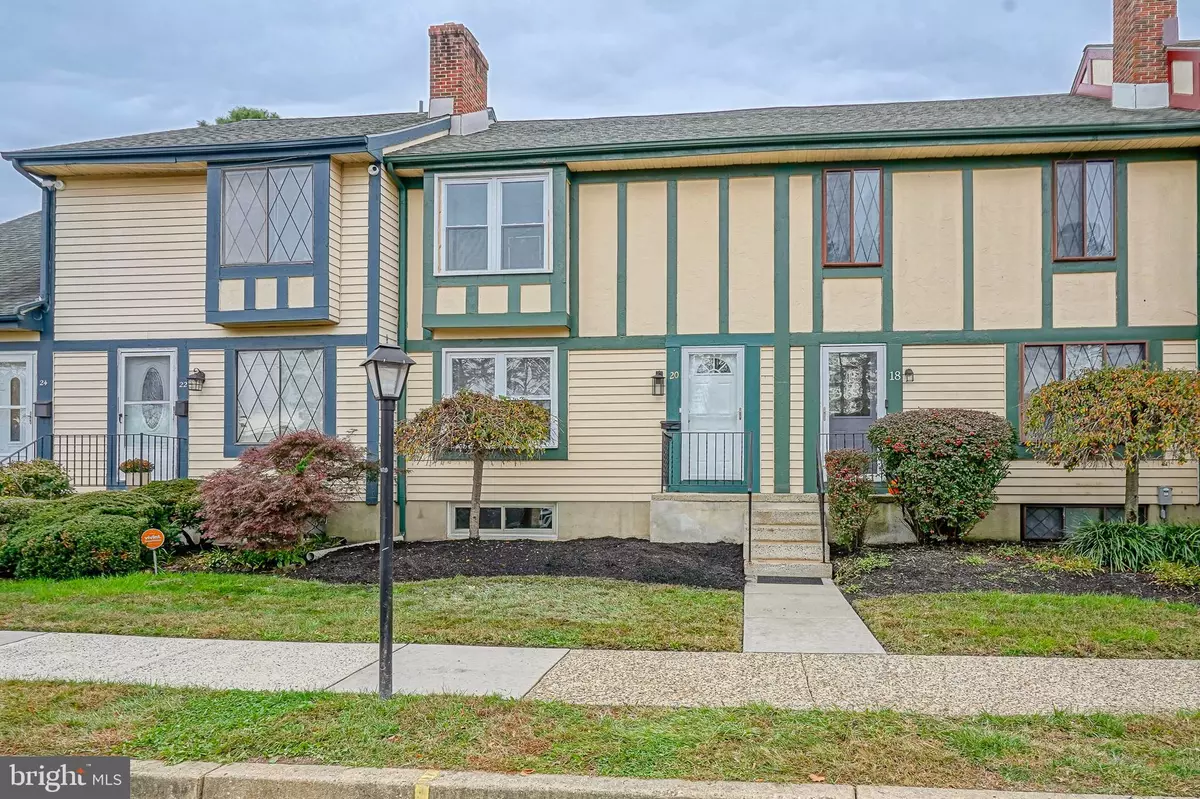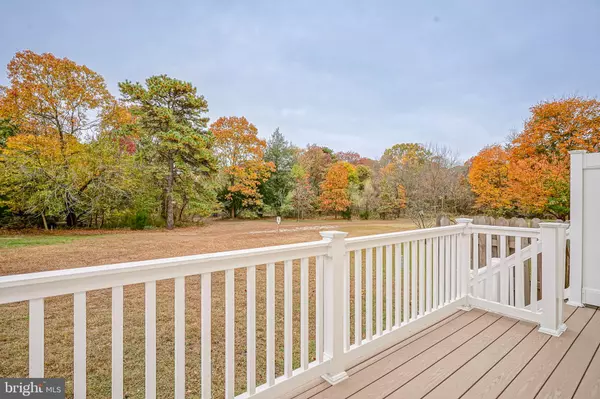
2 Beds
2 Baths
1,256 SqFt
2 Beds
2 Baths
1,256 SqFt
Key Details
Property Type Townhouse
Sub Type Interior Row/Townhouse
Listing Status Pending
Purchase Type For Sale
Square Footage 1,256 sqft
Price per Sqft $199
Subdivision Heritage Square
MLS Listing ID NJCD2105466
Style Traditional
Bedrooms 2
Full Baths 1
Half Baths 1
HOA Fees $396/mo
HOA Y/N Y
Abv Grd Liv Area 1,256
Year Built 1975
Available Date 2025-11-06
Annual Tax Amount $2,792
Tax Year 2015
Property Sub-Type Interior Row/Townhouse
Source BRIGHT
Property Description
Location
State NJ
County Camden
Area Clementon Boro (20411)
Zoning RES
Rooms
Other Rooms Living Room, Primary Bedroom, Kitchen, Bedroom 1
Basement Fully Finished
Interior
Hot Water Electric
Heating Forced Air
Cooling Central A/C
Fireplaces Number 1
Fireplaces Type Gas/Propane
Inclusions All appliances as-is in working order, light fixtures, and blinds
Fireplace Y
Heat Source Natural Gas
Exterior
Parking On Site 1
Amenities Available Club House, Pool - Outdoor
Water Access N
View Trees/Woods
Accessibility None
Garage N
Building
Lot Description Backs - Open Common Area, Backs to Trees, Rear Yard
Story 3
Foundation Permanent
Above Ground Finished SqFt 1256
Sewer Public Sewer
Water Public
Architectural Style Traditional
Level or Stories 3
Additional Building Above Grade
New Construction N
Schools
Elementary Schools Clementon
High Schools Overbrook High School
School District Pine Hill Borough Board Of Education
Others
HOA Fee Include Common Area Maintenance,Ext Bldg Maint,Lawn Maintenance,Pool(s),Snow Removal,Parking Fee,Water,Trash,Sewer
Senior Community No
Tax ID 11-00059-00001 171
Ownership Condominium
SqFt Source 1256
Special Listing Condition Standard


"My job is to find and attract mastery-based agents to the office, protect the culture, and make sure everyone is happy! "







