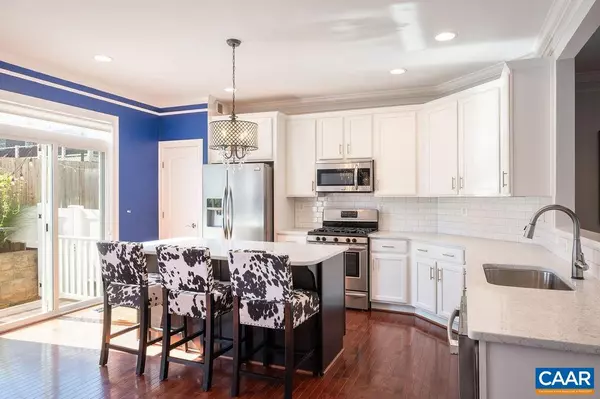
4 Beds
4 Baths
2,256 SqFt
4 Beds
4 Baths
2,256 SqFt
Key Details
Property Type Townhouse
Sub Type Interior Row/Townhouse
Listing Status Active
Purchase Type For Sale
Square Footage 2,256 sqft
Price per Sqft $216
Subdivision Avinity
MLS Listing ID 670583
Style Traditional
Bedrooms 4
Full Baths 3
Half Baths 1
HOA Fees $375/qua
HOA Y/N Y
Abv Grd Liv Area 2,256
Year Built 2015
Annual Tax Amount $4,212
Tax Year 2025
Lot Size 1,742 Sqft
Acres 0.04
Property Sub-Type Interior Row/Townhouse
Source CAAR
Property Description
Location
State VA
County Albemarle
Zoning PRD
Rooms
Other Rooms Living Room, Dining Room, Kitchen, Foyer, Laundry, Utility Room, Full Bath, Half Bath, Additional Bedroom
Basement Fully Finished, Full, Heated, Interior Access, Outside Entrance, Walkout Level
Interior
Interior Features Primary Bath(s)
Heating Forced Air
Cooling Central A/C, Heat Pump(s)
Flooring Carpet, Ceramic Tile, Hardwood
Fireplaces Type Gas/Propane
Inclusions All appliances, including washer and dryer. All window treatments.
Equipment Dryer
Fireplace N
Window Features Double Hung
Appliance Dryer
Heat Source Other, Natural Gas
Exterior
Fence Other, Privacy
Amenities Available Club House, Tot Lots/Playground, Exercise Room, Picnic Area
View Garden/Lawn, Mountain, Panoramic, Other
Roof Type Architectural Shingle
Accessibility None
Garage N
Building
Lot Description Private, Open, Secluded
Story 3
Foundation Concrete Perimeter
Above Ground Finished SqFt 2256
Sewer Public Sewer
Water Public
Architectural Style Traditional
Level or Stories 3
Additional Building Above Grade, Below Grade
New Construction N
Schools
Middle Schools Walton
High Schools Monticello
School District Albemarle County Public Schools
Others
HOA Fee Include Common Area Maintenance,Trash,Lawn Maintenance
Ownership Other
SqFt Source 2256
Security Features Carbon Monoxide Detector(s),Smoke Detector
Special Listing Condition Standard


"My job is to find and attract mastery-based agents to the office, protect the culture, and make sure everyone is happy! "







