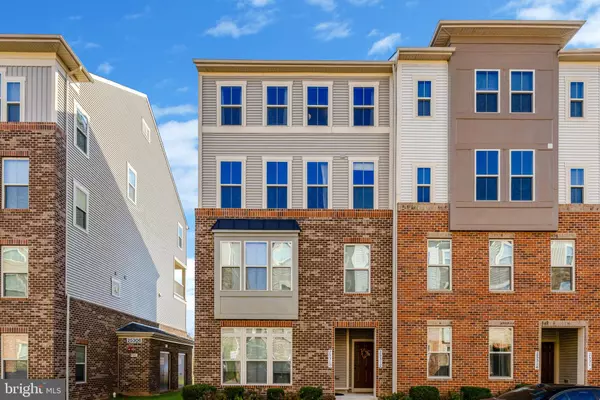
3 Beds
3 Baths
2,614 SqFt
3 Beds
3 Baths
2,614 SqFt
Open House
Sun Nov 02, 1:00pm - 3:00pm
Key Details
Property Type Condo
Sub Type Condo/Co-op
Listing Status Coming Soon
Purchase Type For Sale
Square Footage 2,614 sqft
Price per Sqft $216
Subdivision Loudoun Crossing
MLS Listing ID VALO2109676
Style Other
Bedrooms 3
Full Baths 2
Half Baths 1
Condo Fees $454/mo
HOA Fees $116/mo
HOA Y/N Y
Abv Grd Liv Area 2,614
Year Built 2016
Available Date 2025-10-31
Annual Tax Amount $4,383
Tax Year 2025
Property Sub-Type Condo/Co-op
Source BRIGHT
Property Description
The gourmet kitchen is the heart of the home, featuring stainless steel appliances, double ovens, granite countertops, and an oversized island with seating for gathering and everyday living. Hardwood floors run throughout the main level and continue upstairs, where you'll find three generous bedrooms, two full baths, and a convenient laundry room with built-in cabinetry and workspace.
The primary suite includes two walk-in closets and a spacious bath with dual sinks and a separate shower and soaking tub. Step onto your private covered balcony to take in peaceful views of the pond and green space
An attached garage, private driveway, and ample guest parking make everyday living easy. Residents enjoy access to a clubhouse, fitness center, pool, tennis courts, playgrounds, and walking trails. Condo fees cover water, landscaping, snow removal, and trash.
Move-in ready and thoughtfully maintained, this home blends space, convenience, and design in one of Aldie's most desirable communities.
Location
State VA
County Loudoun
Zoning PDH4
Rooms
Other Rooms Primary Bedroom, Bedroom 2, Bedroom 3, Kitchen, Family Room, Foyer, Breakfast Room, Great Room, Bathroom 2, Primary Bathroom
Interior
Interior Features Bathroom - Soaking Tub, Bathroom - Stall Shower, Bathroom - Tub Shower, Breakfast Area, Carpet, Combination Dining/Living, Combination Kitchen/Dining, Combination Kitchen/Living, Crown Moldings, Dining Area, Floor Plan - Open, Kitchen - Eat-In, Kitchen - Gourmet, Kitchen - Island, Primary Bath(s), Recessed Lighting, Walk-in Closet(s), Window Treatments
Hot Water Electric
Heating Forced Air
Cooling Central A/C
Flooring Engineered Wood, Carpet
Inclusions All Appliances
Equipment Built-In Microwave, Cooktop, Dishwasher, Disposal, Dryer - Front Loading, Oven - Double, Oven - Wall, Refrigerator, Stainless Steel Appliances, Washer - Front Loading, Washer/Dryer Stacked, Water Heater
Fireplace N
Window Features Double Hung,Double Pane,Energy Efficient
Appliance Built-In Microwave, Cooktop, Dishwasher, Disposal, Dryer - Front Loading, Oven - Double, Oven - Wall, Refrigerator, Stainless Steel Appliances, Washer - Front Loading, Washer/Dryer Stacked, Water Heater
Heat Source Natural Gas
Laundry Upper Floor, Has Laundry
Exterior
Exterior Feature Balcony
Parking Features Basement Garage, Garage - Rear Entry, Garage Door Opener
Garage Spaces 2.0
Utilities Available Natural Gas Available, Under Ground, Sewer Available, Water Available, Electric Available, Cable TV
Amenities Available Jog/Walk Path, Tot Lots/Playground, Exercise Room, Swimming Pool, Tennis Courts, Club House
Water Access N
View Scenic Vista
Roof Type Architectural Shingle
Street Surface Paved
Accessibility None
Porch Balcony
Road Frontage HOA
Attached Garage 1
Total Parking Spaces 2
Garage Y
Building
Lot Description No Thru Street, Pond
Story 3
Foundation Slab
Above Ground Finished SqFt 2614
Sewer Public Sewer
Water Public
Architectural Style Other
Level or Stories 3
Additional Building Above Grade, Below Grade
Structure Type 9'+ Ceilings,Dry Wall
New Construction N
Schools
Elementary Schools Pinebrook
Middle Schools Mercer
High Schools John Champe
School District Loudoun County Public Schools
Others
Pets Allowed Y
HOA Fee Include Common Area Maintenance,Ext Bldg Maint,Pool(s),Road Maintenance,Management,Recreation Facility,Reserve Funds,Snow Removal,Trash,Other
Senior Community No
Tax ID 249379122002
Ownership Condominium
SqFt Source 2614
Security Features Main Entrance Lock,Smoke Detector
Acceptable Financing Cash, Conventional, FHA, VA
Horse Property N
Listing Terms Cash, Conventional, FHA, VA
Financing Cash,Conventional,FHA,VA
Special Listing Condition Standard
Pets Allowed No Pet Restrictions


"My job is to find and attract mastery-based agents to the office, protect the culture, and make sure everyone is happy! "







