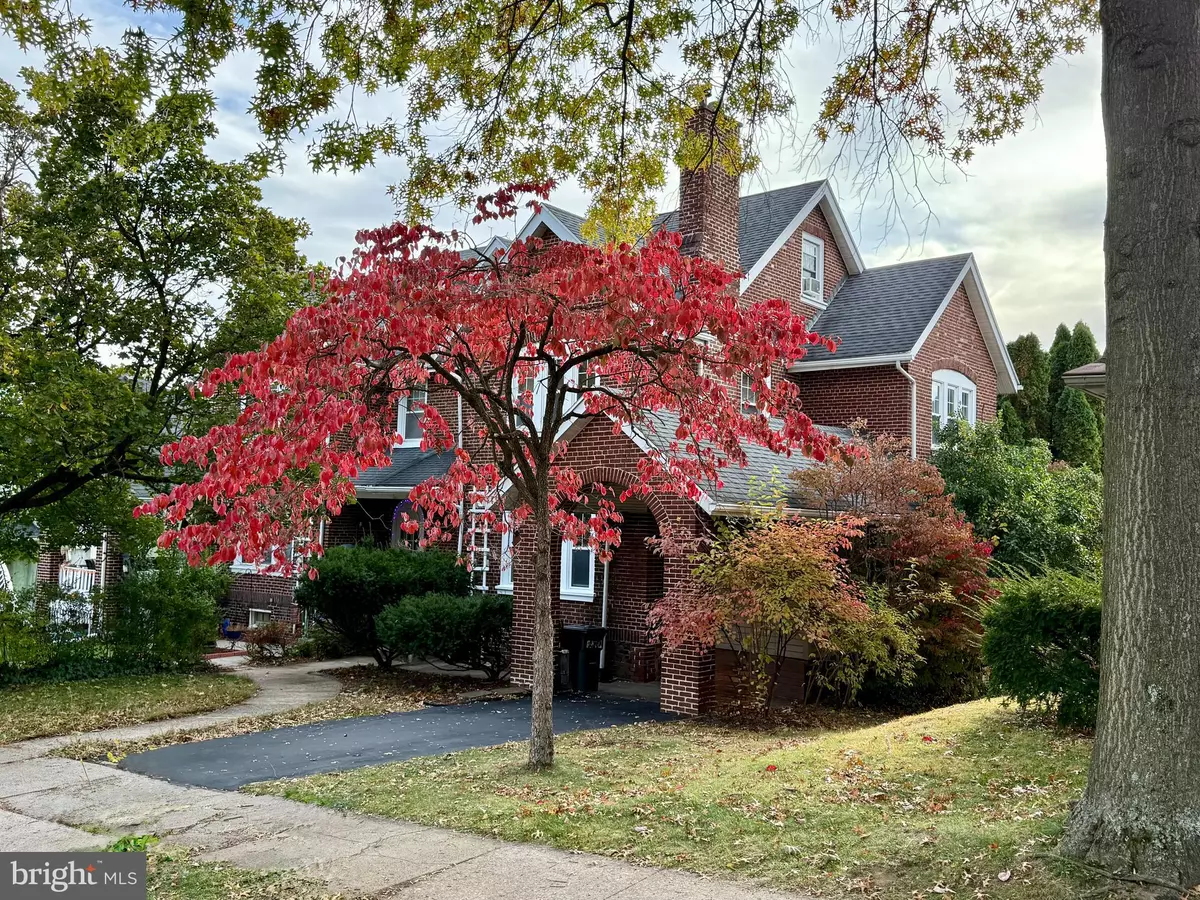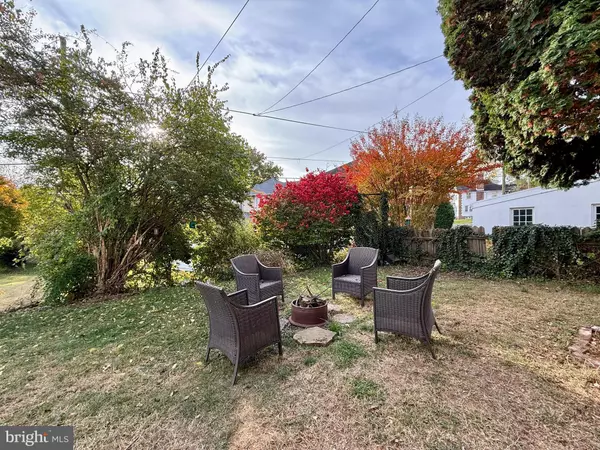
4 Beds
2 Baths
1,916 SqFt
4 Beds
2 Baths
1,916 SqFt
Open House
Wed Nov 05, 4:00pm - 5:30pm
Key Details
Property Type Single Family Home, Townhouse
Sub Type Twin/Semi-Detached
Listing Status Coming Soon
Purchase Type For Sale
Square Footage 1,916 sqft
Price per Sqft $127
Subdivision Pennside
MLS Listing ID PABK2064854
Style Traditional
Bedrooms 4
Full Baths 1
Half Baths 1
HOA Y/N N
Abv Grd Liv Area 1,916
Year Built 1910
Available Date 2025-11-05
Annual Tax Amount $5,768
Tax Year 2025
Lot Size 3,920 Sqft
Acres 0.09
Lot Dimensions 0.00 x 0.00
Property Sub-Type Twin/Semi-Detached
Source BRIGHT
Property Description
The thoughtfully designed main floor includes a lovely kitchen and a generous dining room, perfect for entertaining. You'll also find a cozy office space and a large living room complete with a charming fireplace, creating an ideal atmosphere for relaxation.
Upstairs, you'll find four well-appointed bedrooms and a full bathroom, providing ample space for family and guests. The huge partial daylight walk-out basement offers endless possibilities for additional living space or storage.
Outside, enjoy a nice patio that's perfect for outdoor gatherings, along with a convenient driveway for your vehicles. This home is ideally located close to parks, shops, restaurants, and a community pool, providing easy access to everything you need.
Don't miss the opportunity to make this beautiful property yours!
---
Feel free to adjust any details or let me know if you'd like additional changes!
Outback there's a nice yard, ideal for outdoor gatherings and playtime. Priced to sell, this gem won't last long on the market.
Don't miss out—schedule your showing today!
Location
State PA
County Berks
Area Mt Penn Boro (10264)
Zoning RES
Rooms
Other Rooms Living Room, Dining Room, Primary Bedroom, Bedroom 2, Bedroom 3, Bedroom 4, Kitchen, Family Room, Bedroom 1, Attic
Basement Full, Outside Entrance, Fully Finished
Interior
Interior Features Ceiling Fan(s), Kitchen - Eat-In
Hot Water Natural Gas, S/W Changeover
Heating Hot Water
Cooling Wall Unit
Flooring Wood
Fireplaces Number 1
Fireplaces Type Brick
Equipment Built-In Range, Oven - Self Cleaning, Dishwasher, Disposal
Fireplace Y
Appliance Built-In Range, Oven - Self Cleaning, Dishwasher, Disposal
Heat Source Natural Gas
Laundry Basement
Exterior
Exterior Feature Porch(es)
Garage Spaces 3.0
Utilities Available Cable TV
Water Access N
Roof Type Pitched
Accessibility None
Porch Porch(es)
Total Parking Spaces 3
Garage N
Building
Lot Description Level, Front Yard, Rear Yard
Story 3
Foundation Permanent
Above Ground Finished SqFt 1916
Sewer Public Sewer
Water Public
Architectural Style Traditional
Level or Stories 3
Additional Building Above Grade, Below Grade
Structure Type 9'+ Ceilings
New Construction N
Schools
High Schools Antietam Middle Senior
School District Antietam
Others
Senior Community No
Tax ID 64-5316-08-89-8494
Ownership Fee Simple
SqFt Source 1916
Security Features Security System
Acceptable Financing Cash, Conventional, FHA, VA
Listing Terms Cash, Conventional, FHA, VA
Financing Cash,Conventional,FHA,VA
Special Listing Condition Standard


"My job is to find and attract mastery-based agents to the office, protect the culture, and make sure everyone is happy! "







