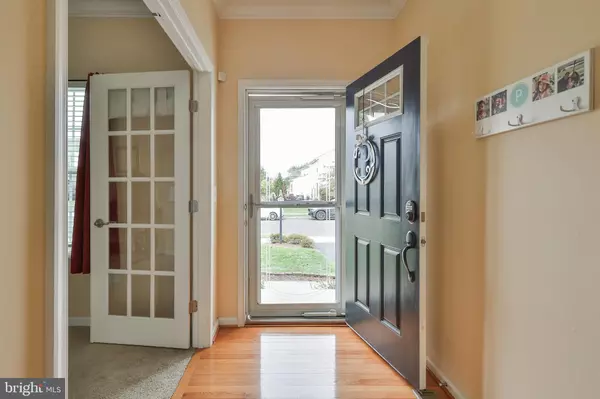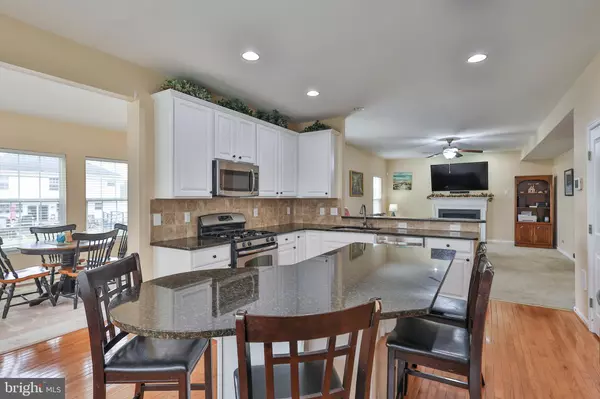
4 Beds
4 Baths
2,688 SqFt
4 Beds
4 Baths
2,688 SqFt
Key Details
Property Type Single Family Home
Sub Type Detached
Listing Status Under Contract
Purchase Type For Sale
Square Footage 2,688 sqft
Price per Sqft $204
Subdivision Regency Manor
MLS Listing ID PABU2107496
Style Colonial
Bedrooms 4
Full Baths 2
Half Baths 2
HOA Fees $159/qua
HOA Y/N Y
Abv Grd Liv Area 2,688
Year Built 2012
Available Date 2025-10-31
Annual Tax Amount $8,603
Tax Year 2025
Lot Size 8,550 Sqft
Acres 0.2
Lot Dimensions 0.00 x 0.00
Property Sub-Type Detached
Source BRIGHT
Property Description
Upstairs, you'll find four generous bedrooms, all with ceiling fans and ample closet space. The convenient second-floor laundry eliminates the hassle of carrying clothes up and down the stairs. The hall bath includes a double vanity and tub. The primary suite impresses with dual closets, fresh paint, new carpet, and a luxurious bath featuring double sinks, an oversized soaking tub, and a separate shower. The finished lower level with a powder room provides even more space for relaxing or entertaining—ideal for a game room, home theater, or fitness area and offers two storage rooms. An attached two-car garage completes this exceptional home. Outside the owners have created a beautiful play area with a swing set and trampoline. Beautifully maintained, freshly painted, and updated with new carpet—1086 Huntington Drive is truly move-in ready!
Location
State PA
County Bucks
Area Richland Twp (10136)
Zoning RA
Rooms
Other Rooms Dining Room, Primary Bedroom, Kitchen, Family Room, Breakfast Room, Office, Storage Room, Media Room, Bathroom 1, Bathroom 2, Bathroom 3, Primary Bathroom
Basement Partially Finished
Interior
Hot Water Natural Gas
Heating Forced Air
Cooling Central A/C
Fireplaces Number 1
Inclusions washer, Dryer, tv mount
Fireplace Y
Heat Source Natural Gas
Exterior
Parking Features Garage - Front Entry, Garage Door Opener
Garage Spaces 2.0
Water Access N
Accessibility None
Attached Garage 2
Total Parking Spaces 2
Garage Y
Building
Story 2
Foundation Concrete Perimeter
Above Ground Finished SqFt 2688
Sewer Public Sewer
Water Public
Architectural Style Colonial
Level or Stories 2
Additional Building Above Grade, Below Grade
New Construction N
Schools
School District Quakertown Community
Others
Senior Community No
Tax ID 36-025-028-021
Ownership Fee Simple
SqFt Source 2688
Special Listing Condition Standard


"My job is to find and attract mastery-based agents to the office, protect the culture, and make sure everyone is happy! "







