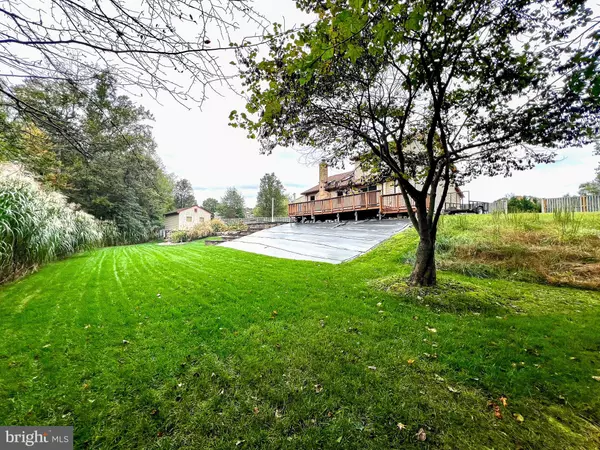
4 Beds
3 Baths
2,062 SqFt
4 Beds
3 Baths
2,062 SqFt
Key Details
Property Type Single Family Home
Sub Type Detached
Listing Status Coming Soon
Purchase Type For Sale
Square Footage 2,062 sqft
Price per Sqft $237
Subdivision Pinefield Meadows
MLS Listing ID MDCH2048582
Style Colonial
Bedrooms 4
Full Baths 2
Half Baths 1
HOA Y/N N
Abv Grd Liv Area 2,062
Year Built 1988
Available Date 2025-11-01
Annual Tax Amount $4,881
Tax Year 2025
Lot Size 0.493 Acres
Acres 0.49
Property Sub-Type Detached
Source BRIGHT
Property Description
This well-appointed two-story home offers a perfect blend of comfort, functionality, and modern style. The spacious living room with vaulted ceilings creates an open and inviting atmosphere filled with natural light. The entry-level primary suite provides convenience and privacy, featuring a walk-in shower and adjacent laundry area. The upgraded kitchen boasts granite countertops, ample cabinetry, and quality finishes, ideal for everyday living and entertaining. Upstairs, three additional bedrooms and a full bathroom provide plenty of space for family or guests. The encapsulated crawl space with dehumidifier enhances energy efficiency and ensures a clean, dry environment year-round.
Outdoor living is truly exceptional, featuring a large brick patio with string lighting, a serene waterfall and pond, a comfortable deck area, and an underground sprinkler system. Three insulated and well-maintained storage sheds provide additional space for tools, hobbies, or outdoor equipment.
This property combines thoughtful updates, well-maintained systems, and outstanding outdoor features, making it a rare find that's ready to move in and enjoy.
Location
State MD
County Charles
Zoning RM
Direction North
Rooms
Other Rooms Living Room, Dining Room, Primary Bedroom, Bedroom 2, Bedroom 3, Bedroom 4, Kitchen, Bathroom 2, Primary Bathroom, Half Bath
Main Level Bedrooms 1
Interior
Interior Features Ceiling Fan(s), Floor Plan - Open, Kitchen - Eat-In, Pantry, Primary Bath(s), Stove - Pellet, Upgraded Countertops, Wood Floors, Sprinkler System, Entry Level Bedroom, Dining Area, Carpet, Bathroom - Stall Shower, Bathroom - Tub Shower, Bathroom - Walk-In Shower
Hot Water Oil
Heating Forced Air
Cooling Ceiling Fan(s), Central A/C
Flooring Hardwood, Carpet
Fireplaces Number 1
Fireplaces Type Flue for Stove
Inclusions 3 insulated sheds
Equipment Dryer, Microwave, Oven/Range - Electric, Range Hood, Refrigerator, Washer, Water Heater
Fireplace Y
Appliance Dryer, Microwave, Oven/Range - Electric, Range Hood, Refrigerator, Washer, Water Heater
Heat Source Oil
Exterior
Exterior Feature Deck(s)
Parking Features Garage - Front Entry, Additional Storage Area
Garage Spaces 8.0
Utilities Available Electric Available, Cable TV
Water Access N
Roof Type Shingle
Accessibility None
Porch Deck(s)
Attached Garage 2
Total Parking Spaces 8
Garage Y
Building
Lot Description Backs to Trees, Cul-de-sac, Landscaping, Pond
Story 2
Foundation Crawl Space
Above Ground Finished SqFt 2062
Sewer Public Sewer
Water Public
Architectural Style Colonial
Level or Stories 2
Additional Building Above Grade, Below Grade
Structure Type 2 Story Ceilings,Dry Wall
New Construction N
Schools
Elementary Schools Malcolm
Middle Schools John Hanson
High Schools Thomas Stone
School District Charles County Public Schools
Others
Senior Community No
Tax ID 0908050473
Ownership Fee Simple
SqFt Source 2062
Security Features Carbon Monoxide Detector(s)
Acceptable Financing Cash, Contract, Conventional, FHA, Private, Variable, VA, Other
Horse Property N
Listing Terms Cash, Contract, Conventional, FHA, Private, Variable, VA, Other
Financing Cash,Contract,Conventional,FHA,Private,Variable,VA,Other
Special Listing Condition Standard


"My job is to find and attract mastery-based agents to the office, protect the culture, and make sure everyone is happy! "







