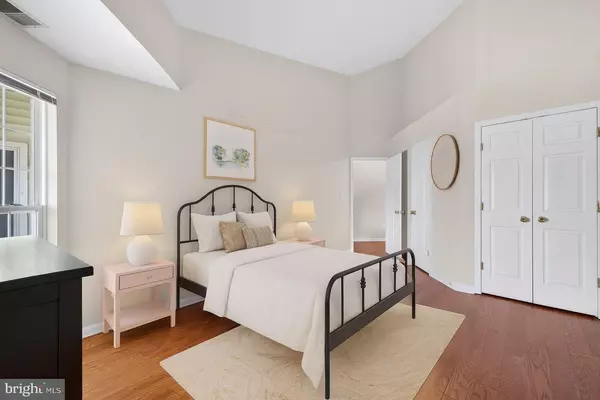
3 Beds
2 Baths
1,256 SqFt
3 Beds
2 Baths
1,256 SqFt
Open House
Sun Nov 02, 2:00pm - 4:00pm
Key Details
Property Type Condo
Sub Type Condo/Co-op
Listing Status Coming Soon
Purchase Type For Sale
Square Footage 1,256 sqft
Price per Sqft $238
Subdivision Echo Glen
MLS Listing ID MDFR2072406
Style Traditional
Bedrooms 3
Full Baths 2
Condo Fees $230/mo
HOA Fees $409/ann
HOA Y/N Y
Abv Grd Liv Area 1,256
Year Built 1996
Available Date 2025-10-30
Annual Tax Amount $4,198
Tax Year 2025
Property Sub-Type Condo/Co-op
Source BRIGHT
Property Description
Location
State MD
County Frederick
Zoning PND
Rooms
Other Rooms Living Room, Dining Room, Primary Bedroom, Bedroom 2, Bedroom 3, Kitchen, Foyer, Bathroom 1, Bathroom 2
Main Level Bedrooms 3
Interior
Interior Features Kitchen - Galley, Combination Dining/Living, Primary Bath(s), Wood Floors, Floor Plan - Open
Hot Water Natural Gas
Heating Heat Pump(s)
Cooling Heat Pump(s)
Equipment Dryer, Refrigerator, Oven/Range - Electric, Washer, Exhaust Fan, Dishwasher, Disposal, Cooktop, Icemaker, Microwave
Furnishings No
Fireplace N
Appliance Dryer, Refrigerator, Oven/Range - Electric, Washer, Exhaust Fan, Dishwasher, Disposal, Cooktop, Icemaker, Microwave
Heat Source Electric
Laundry Has Laundry, Dryer In Unit, Washer In Unit
Exterior
Parking On Site 1
Amenities Available Common Grounds, Jog/Walk Path, Pool - Outdoor, Tennis Courts, Tot Lots/Playground
Water Access N
Accessibility None
Garage N
Building
Story 1
Unit Features Garden 1 - 4 Floors
Above Ground Finished SqFt 1256
Sewer Public Sewer
Water Public
Architectural Style Traditional
Level or Stories 1
Additional Building Above Grade, Below Grade
New Construction N
Schools
Elementary Schools Whittier
Middle Schools West Frederick
High Schools Frederick
School District Frederick County Public Schools
Others
Pets Allowed Y
HOA Fee Include Common Area Maintenance,Ext Bldg Maint,Management,Insurance,Pool(s),Snow Removal,Trash,Water
Senior Community No
Tax ID 1102203375
Ownership Condominium
SqFt Source 1256
Security Features Intercom,Main Entrance Lock,Sprinkler System - Indoor
Horse Property N
Special Listing Condition Standard
Pets Allowed Number Limit, Size/Weight Restriction


"My job is to find and attract mastery-based agents to the office, protect the culture, and make sure everyone is happy! "







