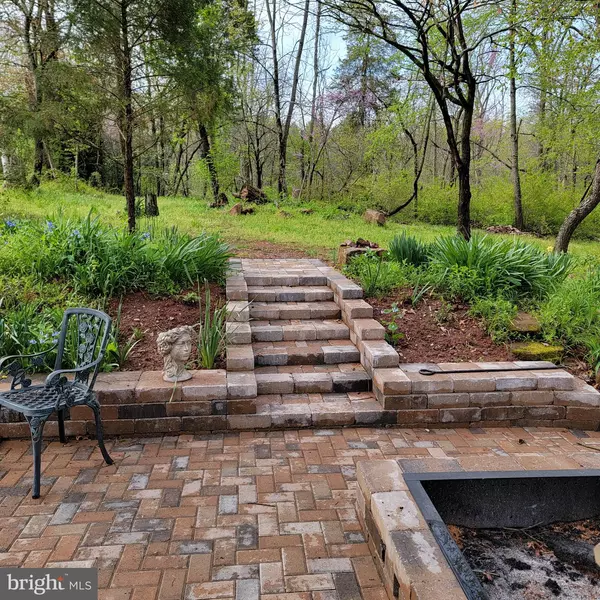
3 Beds
3 Baths
1,548 SqFt
3 Beds
3 Baths
1,548 SqFt
Key Details
Property Type Single Family Home
Sub Type Detached
Listing Status Coming Soon
Purchase Type For Sale
Square Footage 1,548 sqft
Price per Sqft $436
Subdivision Dover Twp
MLS Listing ID PAYK2092634
Style Colonial
Bedrooms 3
Full Baths 2
Half Baths 1
HOA Y/N N
Abv Grd Liv Area 1,548
Year Built 1946
Available Date 2025-11-11
Annual Tax Amount $6,337
Tax Year 2024
Lot Size 8.900 Acres
Acres 8.9
Property Sub-Type Detached
Source BRIGHT
Property Description
This 1946 built home boasts a fully renovated first floor with a charming farmhouse aesthetic, featuring dual kitchens, two distinct dining rooms and two inviting sitting rooms, a primary bedroom suite with attached bathroom and office space, a large laundry area and a half bath. The family room has a charming surround stone fireplace. The second floor offers 2 bedrooms, one with a walk in closet, as well as a full bath. See the attached upgrades for a plethora of improvements since their 2017 ownership. Some upgrades include new roofing on house and large garage, new heating and air-conditioning systems in both house and garage, new appliances in both kitchens including stainless steel appliances and quartz counters, new flooring throughout, and improvements to outdoor space including additional parking pads, improved exterior patio space that includes a built-in table, a fire pit and a circulating water feature
The grounds are a highlight, with a pond (canoe-friendly), abundant wildlife (deer, fox, exotic birds), and a mix of wooded and cleared areas, a true nature lovers paradise. Enjoy outdoor living in the partially covered and uncovered seating, the cascading water feature, and a grill area. A detached oversized shed provides extra storage . There is a paver parking area as well.
The property also contains an oversized 3 level detached garage with 3 garage doors. The basement level is currently used for storage, the main level is a showroom and nursery, the second floor is an amazing workspace and packaging area. The detached garage is zoned for a NURSERY/GARDEN CENTER PROVIDING AN AMAZING BUSINESS OPPORTUNITY and is heated and air conditioned on all three levels. This property will definitely not disappoint....it's everything and more than you can ever anticipate.
Fall in love with this extremely versatile property!! It offers so many opportunities....Schedule your showing today!!
Location
State PA
County York
Area Dover Twp (15224)
Zoning RESIDENTIAL/AGRICULTURAL
Rooms
Other Rooms Living Room, Primary Bedroom, Bedroom 2, Bedroom 3, Kitchen, Family Room, Office, Hobby Room, Primary Bathroom, Full Bath
Main Level Bedrooms 1
Interior
Interior Features 2nd Kitchen, Attic, Bathroom - Tub Shower, Bathroom - Soaking Tub, Built-Ins, Ceiling Fan(s), Dining Area, Floor Plan - Traditional, Kitchen - Eat-In, Primary Bath(s), Store/Office, Stove - Wood, Upgraded Countertops
Hot Water Electric
Heating Hot Water
Cooling Ductless/Mini-Split
Fireplaces Number 1
Inclusions Kitchen appliances in two kitchens, washer/dryer
Equipment Commercial Range, Dishwasher, Dryer, Freezer, Range Hood, Six Burner Stove, Refrigerator, Stainless Steel Appliances, Washer, Water Heater
Fireplace Y
Appliance Commercial Range, Dishwasher, Dryer, Freezer, Range Hood, Six Burner Stove, Refrigerator, Stainless Steel Appliances, Washer, Water Heater
Heat Source Natural Gas
Exterior
Exterior Feature Patio(s), Terrace
Parking Features Garage - Front Entry, Garage - Rear Entry, Inside Access, Basement Garage, Additional Storage Area
Garage Spaces 14.0
Water Access N
Accessibility None
Porch Patio(s), Terrace
Total Parking Spaces 14
Garage Y
Building
Lot Description Not In Development, Pond, Rural, Trees/Wooded
Story 1.5
Foundation Stone
Above Ground Finished SqFt 1548
Sewer On Site Septic
Water Well
Architectural Style Colonial
Level or Stories 1.5
Additional Building Above Grade, Below Grade
New Construction N
Schools
School District Dover Area
Others
Senior Community No
Tax ID 24-000-KE-0174-00-00000/24-000-KE-0170-A0-00000
Ownership Fee Simple
SqFt Source 1548
Acceptable Financing Cash, Conventional
Listing Terms Cash, Conventional
Financing Cash,Conventional
Special Listing Condition Standard


"My job is to find and attract mastery-based agents to the office, protect the culture, and make sure everyone is happy! "







