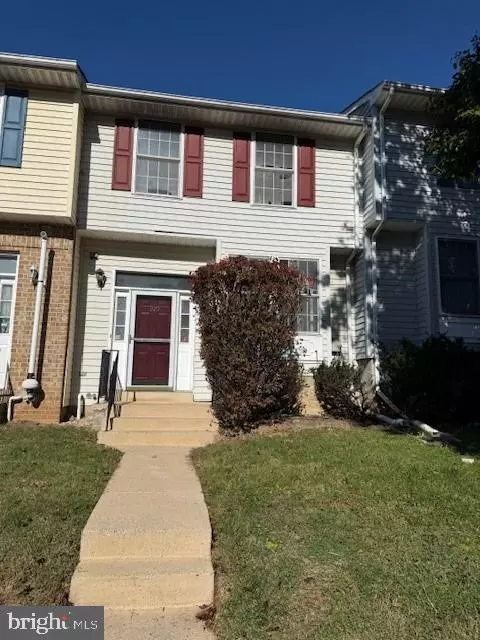
3 Beds
4 Baths
1,816 SqFt
3 Beds
4 Baths
1,816 SqFt
Key Details
Property Type Townhouse
Sub Type Interior Row/Townhouse
Listing Status Coming Soon
Purchase Type For Sale
Square Footage 1,816 sqft
Price per Sqft $173
Subdivision Owings Ridge
MLS Listing ID MDBC2144324
Style Traditional
Bedrooms 3
Full Baths 2
Half Baths 2
HOA Fees $220/ann
HOA Y/N Y
Abv Grd Liv Area 1,336
Year Built 1994
Available Date 2025-11-01
Annual Tax Amount $3,503
Tax Year 2025
Lot Size 1,336 Sqft
Acres 0.03
Property Sub-Type Interior Row/Townhouse
Source BRIGHT
Property Description
Welcome to 970 Joshua Tree Court, a beautifully maintained 3-bedroom, 2 full and 2 half bath townhome in the sought-after Owings Ridge Community. This freshly painted home offers comfort, style, and peace of mind with a number of recent upgrades throughout.
Step inside to discover a bright and inviting main level featuring new paint, a new powder room toilet, and a seamless flow between the living and dining areas—perfect for entertaining or relaxing at home. The kitchen shines with new appliances, including a refrigerator, dishwasher, stove, and new washer and dryer, making daily living effortless.
Upstairs, you'll find three spacious bedrooms and two full baths, providing plenty of room for family or guests. The HVAC system was replaced in 2024, ensuring energy efficiency and year-round comfort.
Enjoy outdoor living on your freshly painted private deck, ideal for morning coffee or evening gatherings. The home also includes two parking spaces for convenience.
Located in a quiet, well-maintained community, this townhome is close to shopping, dining, and commuter routes—everything you need for easy suburban living.
-3 Bedrooms | 2 Full Baths | 2 Half Baths
-Freshly painted throughout
-Brand-new kitchen appliances (fridge, stove, dishwasher)
-New washer & dryer
-HVAC replaced in 2024
-New powder room toilet on main level
-Private deck with fresh paint
-Two parking spaces
-Located in the desirable Owings Ridge community
Do NOT hesitate and schedule your private tour today!
Location
State MD
County Baltimore
Zoning R
Rooms
Basement Connecting Stairway, Full, Fully Finished, Heated, Improved, Interior Access, Rear Entrance, Walkout Level, Sump Pump
Interior
Hot Water Electric
Cooling Central A/C
Flooring Carpet, Concrete, Hardwood, Vinyl
Fireplace N
Heat Source Electric
Laundry Basement, Has Laundry
Exterior
Exterior Feature Deck(s)
Water Access N
Roof Type Shingle
Accessibility None
Porch Deck(s)
Garage N
Building
Story 3
Foundation Concrete Perimeter
Above Ground Finished SqFt 1336
Sewer Public Sewer
Water Public
Architectural Style Traditional
Level or Stories 3
Additional Building Above Grade, Below Grade
New Construction N
Schools
Elementary Schools Timber Grove
Middle Schools Franklin
High Schools Owings Mills
School District Baltimore County Public Schools
Others
Senior Community No
Tax ID 04042100012981
Ownership Fee Simple
SqFt Source 1816
Acceptable Financing Cash, Conventional, FHA, VA
Listing Terms Cash, Conventional, FHA, VA
Financing Cash,Conventional,FHA,VA
Special Listing Condition Standard


"My job is to find and attract mastery-based agents to the office, protect the culture, and make sure everyone is happy! "



