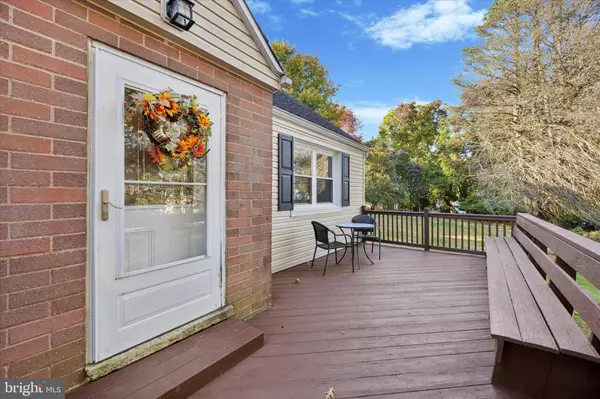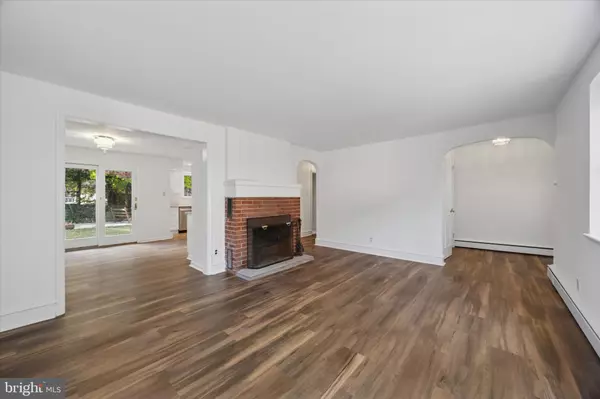
5 Beds
3 Baths
2,990 SqFt
5 Beds
3 Baths
2,990 SqFt
Open House
Sun Oct 26, 3:00pm - 5:00pm
Key Details
Property Type Single Family Home
Sub Type Detached
Listing Status Active
Purchase Type For Sale
Square Footage 2,990 sqft
Price per Sqft $239
Subdivision Hidden Creek
MLS Listing ID PADE2102140
Style Cape Cod
Bedrooms 5
Full Baths 2
Half Baths 1
HOA Y/N N
Abv Grd Liv Area 2,450
Year Built 1949
Available Date 2025-10-26
Annual Tax Amount $8,970
Tax Year 2025
Lot Size 0.620 Acres
Acres 0.62
Lot Dimensions 110x280
Property Sub-Type Detached
Source BRIGHT
Property Description
Once inside, you will be greeted by the warm hearth and inviting wood burning fireplace in the main living area. With recessed lighting throughout, new luxury vinyl floors throughout, newly carpeted bedrooms, and freshly painted walls, this home offers the best of today's modern comforts. New ductless mini-split units have been added in each room to ensure your comfort throughout the year.
Adjacent to the living area, there is a newly renovated, large eat-in kitchen, featuring granite countertops, white solid wood cabinets and a sliding glass door that allows lot of natural light. With two bedrooms on the main floor and three bedrooms upstairs, this home offers versatility and convenient living.
The fully-finished basement offers a respite from the everyday hustle and bustle of life. Complete with a granite bar top, sink, and half bath, the possibilities are endless with this space! Imagine setting up your own movie theater, game room, or hosting your next social gathering there. You will be the perfect host for the holidays!
There is plenty to do locally with Concord Township Dog Park, Claymont Golf Course, and Booth's Corner Farmer's Market only 5 minutes away. Located less than 15 minutes away from Philadelphia International Airport, 30 minutes away from center city Philadelphia, and 10 minutes from tax free shopping in Delaware, this home is a must see! Schedule your showing today!
Location
State PA
County Delaware
Area Bethel Twp (10403)
Zoning RESIDENTIAL
Direction East
Rooms
Other Rooms Bedroom 2, Bedroom 3, Bedroom 1, Bathroom 1, Half Bath
Basement Garage Access, Heated, Improved, Partially Finished, Sump Pump
Main Level Bedrooms 2
Interior
Interior Features Attic, Bar, Carpet, Ceiling Fan(s), Combination Kitchen/Dining, Entry Level Bedroom, Floor Plan - Traditional, Recessed Lighting, Skylight(s), Wood Floors
Hot Water Oil
Heating Baseboard - Hot Water
Cooling Ductless/Mini-Split
Flooring Luxury Vinyl Plank, Carpet, Ceramic Tile
Fireplaces Number 1
Fireplaces Type Brick, Wood
Inclusions Kitchen Appliances, Washer, Dryer, Deep-Freezer, Mini-Refrigerator
Equipment Built-In Microwave, Built-In Range, Dishwasher, Dryer, Washer, Refrigerator
Fireplace Y
Window Features Double Pane,Skylights
Appliance Built-In Microwave, Built-In Range, Dishwasher, Dryer, Washer, Refrigerator
Heat Source Oil
Laundry Basement
Exterior
Exterior Feature Deck(s)
Parking Features Additional Storage Area, Garage - Front Entry, Inside Access
Garage Spaces 1.0
Utilities Available Cable TV, Sewer Available
Water Access N
View Trees/Woods
Roof Type Asphalt,Pitched,Shingle
Street Surface Black Top,Paved
Accessibility 2+ Access Exits, Level Entry - Main
Porch Deck(s)
Attached Garage 1
Total Parking Spaces 1
Garage Y
Building
Lot Description Backs to Trees, Front Yard, Landlocked, Partly Wooded, Rear Yard, SideYard(s), Sloping
Story 1.5
Foundation Block
Above Ground Finished SqFt 2450
Sewer Public Sewer
Water Well
Architectural Style Cape Cod
Level or Stories 1.5
Additional Building Above Grade, Below Grade
Structure Type Dry Wall,Unfinished Walls
New Construction N
Schools
Elementary Schools Bethel Springs
Middle Schools Garnet Valley
High Schools Garnet Valley High
School District Garnet Valley
Others
Senior Community No
Tax ID 03-00-00047-00
Ownership Fee Simple
SqFt Source 2990
Acceptable Financing Cash, Conventional, FHA, VA
Listing Terms Cash, Conventional, FHA, VA
Financing Cash,Conventional,FHA,VA
Special Listing Condition Standard


"My job is to find and attract mastery-based agents to the office, protect the culture, and make sure everyone is happy! "







