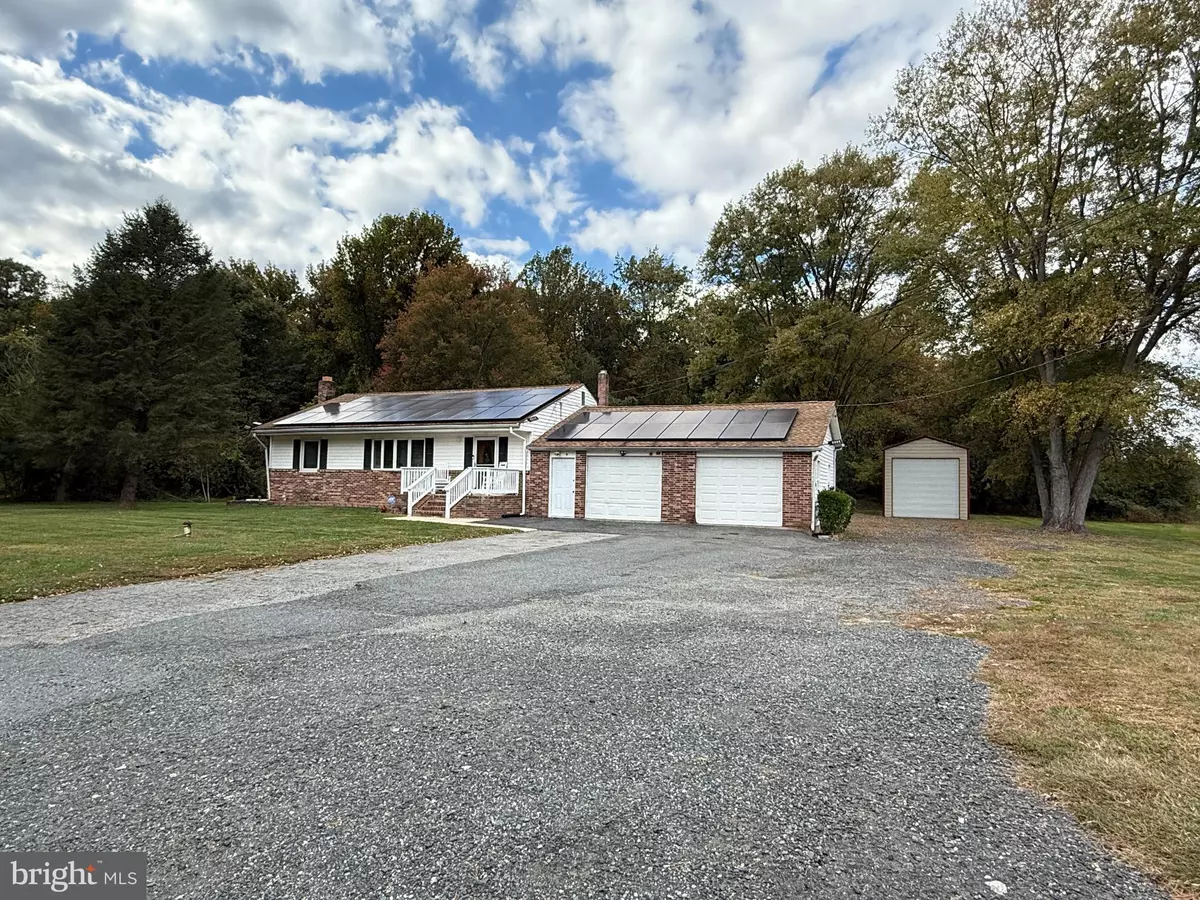
3 Beds
2 Baths
1,870 SqFt
3 Beds
2 Baths
1,870 SqFt
Key Details
Property Type Single Family Home
Sub Type Detached
Listing Status Coming Soon
Purchase Type For Sale
Square Footage 1,870 sqft
Price per Sqft $203
Subdivision None Available
MLS Listing ID MDHR2048914
Style Ranch/Rambler
Bedrooms 3
Full Baths 2
HOA Y/N N
Abv Grd Liv Area 1,120
Year Built 1955
Available Date 2025-10-29
Annual Tax Amount $2,827
Tax Year 2025
Lot Size 0.839 Acres
Acres 0.84
Property Sub-Type Detached
Source BRIGHT
Property Description
The home offers an inviting layout, spacious rooms, and plenty of natural light! Kitchen has white cabinetry, space for an island or table, and charming wainscoting detail! Open Large living room and dining combo or use the the space as one huge living room! Remodeled main level bath with modern vanity and pretty tile work. Finished lower level has plush carpet, a renovated full bath, and plenty of room for entertaining, movie nights, or everyday recreation. Enjoy additional flexibility in the inviting sunroom—an ideal spot for gatherings, hobbies, or a party space that opens to the outdoors. A covered brick-floor porch extends your living area and creates the perfect setting for morning coffee, crab feasts, dining, or a lounge area.
Additional features include hardwood floors, some fresh paint, front porch, arched doorways, vaulted ceilings, ceiling fans, wall-mount AC in sunroom; projector screen in sunroom; mini split in basement; pellet stove in basement and garage; wired for generator.
The property's exterior is just as impressive— The lot is simply beautiful—backing to woods and adjacent to open farmland for stunning views and privacy.
All this tucked along a country road, yet only minutes from Aberdeen shops, restaurants, APG, and I-95 for easy commuting. Solar panels are leased and help keep utility costs low. Some furniture can convey/is negotiable.
Don't miss this exceptional opportunity to own your slice of Harford County charm!
Location
State MD
County Harford
Zoning R1
Rooms
Other Rooms Living Room, Dining Room, Primary Bedroom, Bedroom 2, Bedroom 3, Kitchen, Sun/Florida Room, Recreation Room
Basement Fully Finished, Walkout Stairs
Main Level Bedrooms 3
Interior
Interior Features Bathroom - Tub Shower, Breakfast Area, Carpet, Ceiling Fan(s), Combination Dining/Living, Dining Area, Entry Level Bedroom, Floor Plan - Open, Kitchen - Eat-In, Kitchen - Island, Kitchen - Table Space, Stove - Pellet, Wainscotting, Wood Floors
Hot Water Electric
Heating Baseboard - Electric
Cooling Central A/C
Flooring Hardwood, Carpet, Ceramic Tile, Vinyl
Inclusions Freezer in garage; Pellet stove in basement and garage; TV in basement; TV in living room; Projector Screen in Sunroom.
Equipment Refrigerator, Stove, Washer, Dryer
Fireplace N
Window Features Bay/Bow
Appliance Refrigerator, Stove, Washer, Dryer
Heat Source Electric
Exterior
Exterior Feature Patio(s), Porch(es), Brick
Parking Features Additional Storage Area, Garage - Front Entry, Oversized
Garage Spaces 4.0
Water Access N
View Trees/Woods, Other
Accessibility Other
Porch Patio(s), Porch(es), Brick
Attached Garage 2
Total Parking Spaces 4
Garage Y
Building
Lot Description Adjoins - Open Space, Backs to Trees, Level, Secluded
Story 2
Foundation Other
Above Ground Finished SqFt 1120
Sewer Private Sewer
Water Well
Architectural Style Ranch/Rambler
Level or Stories 2
Additional Building Above Grade, Below Grade
Structure Type Vaulted Ceilings
New Construction N
Schools
School District Harford County Public Schools
Others
Senior Community No
Tax ID 1302071150
Ownership Fee Simple
SqFt Source 1870
Security Features Security System
Special Listing Condition Standard


"My job is to find and attract mastery-based agents to the office, protect the culture, and make sure everyone is happy! "







