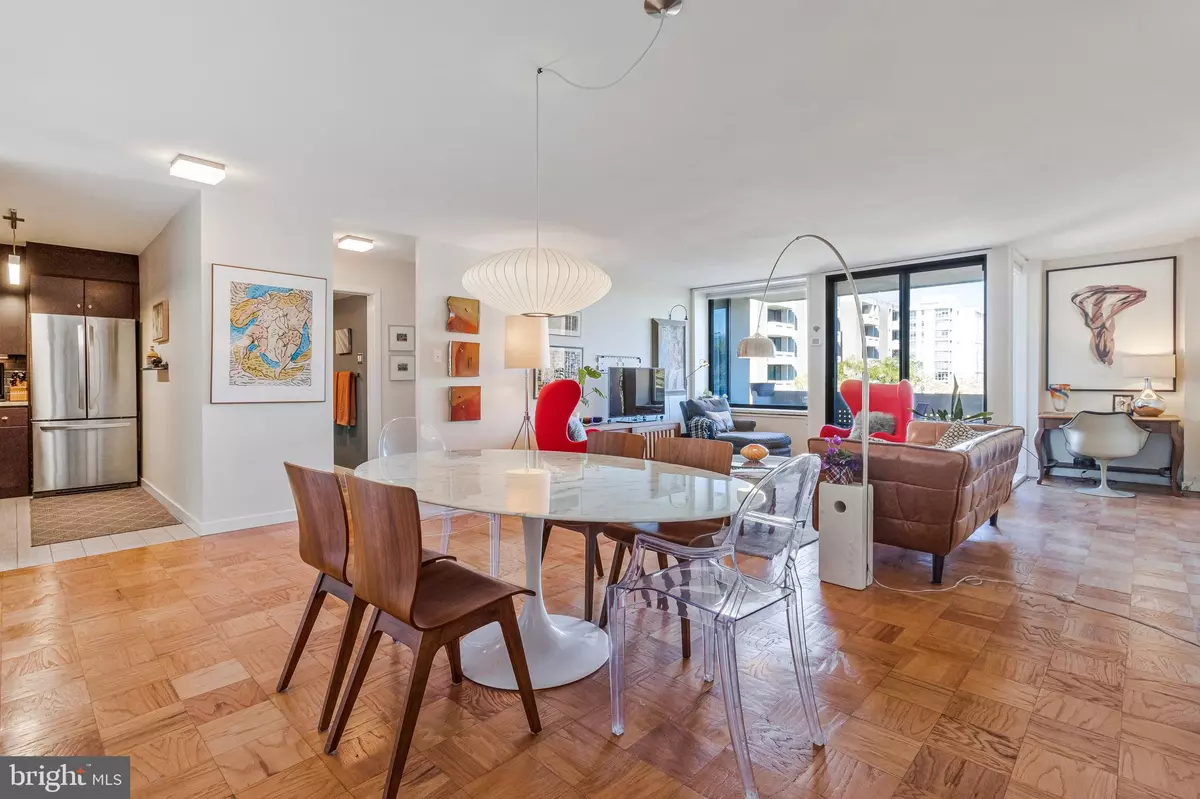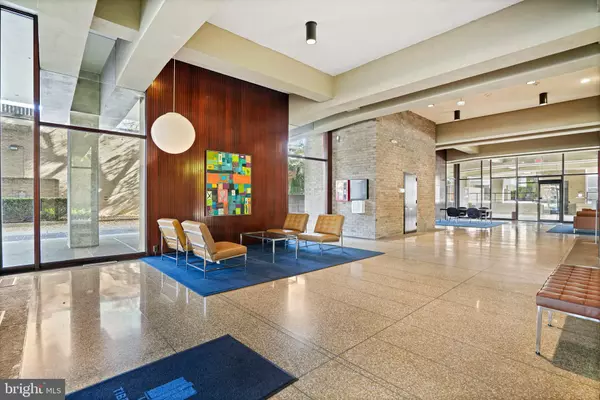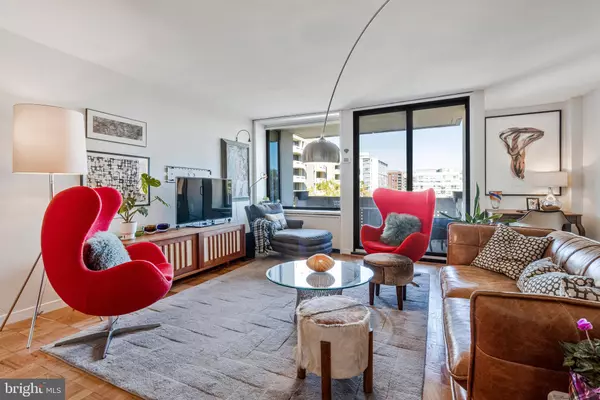
1 Bed
1 Bath
836 SqFt
1 Bed
1 Bath
836 SqFt
Open House
Sun Oct 26, 3:00pm - 5:00pm
Key Details
Property Type Condo
Sub Type Condo/Co-op
Listing Status Active
Purchase Type For Sale
Square Footage 836 sqft
Price per Sqft $418
Subdivision Southwest Waterfront
MLS Listing ID DCDC2228096
Style Contemporary
Bedrooms 1
Full Baths 1
Condo Fees $1,207/mo
HOA Y/N N
Abv Grd Liv Area 836
Year Built 1966
Tax Year 2025
Property Sub-Type Condo/Co-op
Source BRIGHT
Property Description
Step inside to discover 836 square feet of sunlit living space with an open, airy layout. Classic, refreshed period parquet floors flow through the living, dining, and bedroom areas, complemented by expansive windows that fill the home with natural light.
The modern kitchen is a true standout, featuring stainless steel appliances including a five-burner gas range, quartz countertops, under-cabinet lighting, and a stylish tile backsplash—perfect for both culinary adventures and quiet nights in. The dining area offers additional closet space and opens seamlessly to the spacious living room, which extends to a large covered balcony with delightful views, including a glimpse of the Amaris—an ideal spot for morning coffee or evening relaxation. Beside the balcony, a versatile office nook with a floor-to-ceiling window provides the perfect space to work or unwind.
The generously sized bedroom impresses with floor-to-ceiling windows and two ample closets, while the beautifully updated bathroom showcases a glass-enclosed tiled shower and a sleek modern vanity.
Residents of this amenity-rich community, set on five landscaped acres, enjoy two fitness centers, laundry facilities, an outdoor pool, and 24-hour concierge service. The monthly co-op fee conveniently includes utilities, cable and high-speed internet, property taxes, maintenance, reserves, and building insurance—making for truly effortless city living.
Just steps from The Wharf, Arena Stage, and Nationals Park, you'll have endless dining, shopping, and entertainment options right outside your door. With easy Metro and bus access, all of DC, Maryland, and Virginia are within easy reach.
Experience the best of Southwest Waterfront living—where comfort, style, and convenience come together beautifully.
Location
State DC
County Washington
Zoning R-3, RA-4
Rooms
Main Level Bedrooms 1
Interior
Interior Features Combination Dining/Living, Dining Area, Floor Plan - Open, Kitchen - Galley, Kitchen - Gourmet, Wood Floors, Bathroom - Walk-In Shower
Hot Water Natural Gas
Heating Summer/Winter Changeover, Convector
Cooling Convector
Flooring Hardwood
Equipment Built-In Microwave, Dishwasher, Disposal, Oven/Range - Gas, Refrigerator, Stainless Steel Appliances
Appliance Built-In Microwave, Dishwasher, Disposal, Oven/Range - Gas, Refrigerator, Stainless Steel Appliances
Heat Source Natural Gas
Laundry Common, Basement
Exterior
Exterior Feature Balcony
Parking Features Underground
Garage Spaces 1.0
Amenities Available Common Grounds, Community Center, Exercise Room, Elevator, Extra Storage, Party Room, Pool - Outdoor, Security, Fitness Center, Laundry Facilities, Swimming Pool
Water Access N
View City, Panoramic
Accessibility Elevator
Porch Balcony
Total Parking Spaces 1
Garage Y
Building
Story 1
Unit Features Mid-Rise 5 - 8 Floors
Above Ground Finished SqFt 836
Sewer Public Sewer
Water Public
Architectural Style Contemporary
Level or Stories 1
Additional Building Above Grade
New Construction N
Schools
School District District Of Columbia Public Schools
Others
Pets Allowed Y
HOA Fee Include Air Conditioning,Cable TV,Electricity,Ext Bldg Maint,Gas,Heat,Insurance,Management,Pool(s),Recreation Facility,Reserve Funds,Sewer,Snow Removal,Taxes,Trash,Water,High Speed Internet
Senior Community No
Tax ID NO TAX RECORD
Ownership Cooperative
SqFt Source 836
Security Features Main Entrance Lock,Smoke Detector
Special Listing Condition Standard
Pets Allowed Size/Weight Restriction


"My job is to find and attract mastery-based agents to the office, protect the culture, and make sure everyone is happy! "







