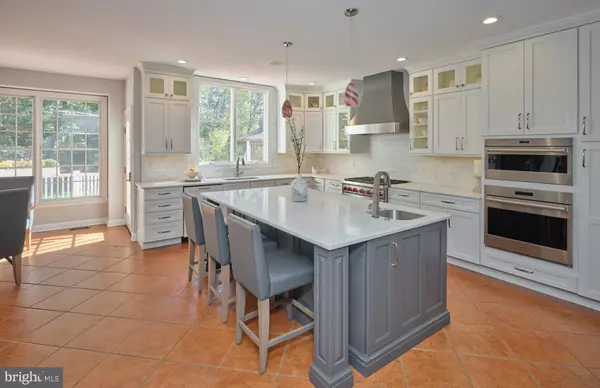
5 Beds
5 Baths
7,966 SqFt
5 Beds
5 Baths
7,966 SqFt
Key Details
Property Type Single Family Home
Sub Type Detached
Listing Status Coming Soon
Purchase Type For Sale
Square Footage 7,966 sqft
Price per Sqft $250
Subdivision Pickering Chase
MLS Listing ID PABU2108180
Style Colonial,Manor
Bedrooms 5
Full Baths 4
Half Baths 1
HOA Fees $600/ann
HOA Y/N Y
Abv Grd Liv Area 5,812
Year Built 2000
Available Date 2025-11-06
Annual Tax Amount $17,379
Tax Year 2025
Lot Size 1.418 Acres
Acres 1.42
Lot Dimensions 0.00 x 0.00
Property Sub-Type Detached
Source BRIGHT
Property Description
Nestled within the sought-after community of Pickering Chase in Newtown Township, and part of the acclaimed Council Rock School District, this stately brick manor is being presented to the market for the first time. With over 5,900 square feet of elegant living space, 9 Pickering Drive perfectly blends grandeur, comfort, and timeless design.
As you arrive, the home's classic brick façade and refined curb appeal set the tone for what lies beyond. Step inside the two-story curved foyer, where light and architectural drama greet you at every turn. Formal living and dining rooms flank the entry, offering sophistication for entertaining. The conservatory, wrapped in glass walls, bathes the space in natural light—while a private office provides the perfect setting for quiet work or reading.
The heart of the home is the two-story great room, anchored by a striking floor-to-ceiling brick fireplace and open to the newly designed gourmet kitchen. This chef's dream features floor-to-ceiling 42-inch cabinetry, a walk-in pantry, oversized island, dual sinks, and a full Wolf appliance suite. Thoughtful flow connects this space to the mudroom, laundry area, and three-car garage, ensuring convenience for daily living.
Upstairs, a secondary open foyer overlooks both the grand entry and great room below. The primary suite, privately tucked in its own wing, is a true retreat—featuring two walk-in closets, dual private bathrooms, and an inviting sitting area with an adjoining office. Each auxiliary bedroom is generous in scale, offering ensuite baths, double closets, and luxurious comfort for family or guests.
The walk-out lower level expands the home's living and entertaining options, leading to a private backyard oasis. This finished space offers media and game rooms, exercise areas, a wine closet, ample storage, and more—perfect for both relaxation and recreation.
Pristine in its care, yet warm and inviting, this residence captures the essence of refined Bucks County living. Its unparalleled location offers effortless commuting via nearby highways and rail lines—just 35 minutes to Philadelphia or one hour to New York City—while minutes away from Newtown, Yardley, and Princeton Boroughs with their rich culture, dining, and boutique shopping.
Welcome home to perfection. Welcome home to 9 Pickering Drive.
Location
State PA
County Bucks
Area Newtown Twp (10129)
Zoning R1
Rooms
Other Rooms Living Room, Dining Room, Primary Bedroom, Sitting Room, Bedroom 2, Bedroom 3, Bedroom 4, Kitchen, Game Room, Foyer, Breakfast Room, 2nd Stry Fam Ovrlk, Exercise Room, Great Room, Laundry, Mud Room, Office, Storage Room, Utility Room, Media Room, Bathroom 2, Bathroom 3, Conservatory Room, Primary Bathroom, Half Bath
Basement Daylight, Partial, Fully Finished, Heated, Improved, Outside Entrance, Poured Concrete, Rear Entrance, Walkout Stairs, Windows
Interior
Interior Features Additional Stairway, Attic, Attic/House Fan, Bathroom - Jetted Tub, Bathroom - Stall Shower, Bathroom - Tub Shower, Bathroom - Walk-In Shower, Breakfast Area, Built-Ins, Ceiling Fan(s), Crown Moldings, Dining Area, Double/Dual Staircase, Family Room Off Kitchen, Floor Plan - Open, Formal/Separate Dining Room, Kitchen - Gourmet, Kitchen - Island, Pantry, Recessed Lighting, Sprinkler System, Upgraded Countertops, Walk-in Closet(s), Window Treatments, Wine Storage, Wood Floors, Other
Hot Water Natural Gas
Heating Forced Air
Cooling Central A/C
Fireplaces Number 2
Fireplaces Type Brick, Gas/Propane, Insert, Mantel(s)
Inclusions Washer/dryer, r kitchen refrigerator, all lightening fixtures, all brackets for tv. Furniture can be included in the sale with a few exceptions.
Furnishings Yes
Fireplace Y
Heat Source Natural Gas
Laundry Main Floor
Exterior
Parking Features Garage - Side Entry, Garage Door Opener, Oversized
Garage Spaces 3.0
Utilities Available Natural Gas Available
Water Access N
Roof Type Asbestos Shingle
Accessibility None
Attached Garage 3
Total Parking Spaces 3
Garage Y
Building
Lot Description Adjoins - Open Space, Backs to Trees, Front Yard, Landscaping, Level, Premium, Rear Yard, Secluded, SideYard(s)
Story 3
Foundation Concrete Perimeter
Above Ground Finished SqFt 5812
Sewer Public Sewer
Water Public
Architectural Style Colonial, Manor
Level or Stories 3
Additional Building Above Grade, Below Grade
New Construction N
Schools
School District Council Rock
Others
HOA Fee Include Lawn Maintenance
Senior Community No
Tax ID 29-010-059-005
Ownership Fee Simple
SqFt Source 7966
Security Features Carbon Monoxide Detector(s),Motion Detectors,Security System,Smoke Detector,Surveillance Sys
Acceptable Financing Cash, Contract, Conventional, VA
Listing Terms Cash, Contract, Conventional, VA
Financing Cash,Contract,Conventional,VA
Special Listing Condition Standard


"My job is to find and attract mastery-based agents to the office, protect the culture, and make sure everyone is happy! "







