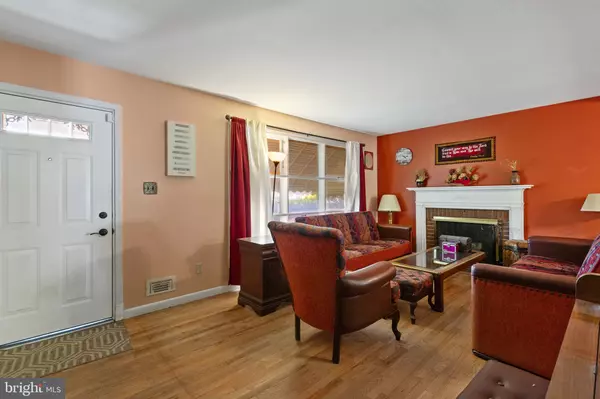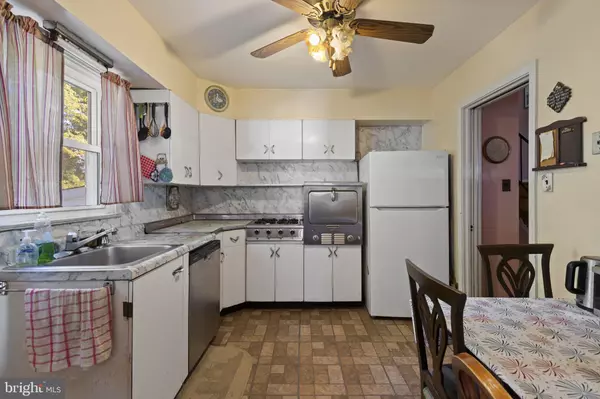
3 Beds
3 Baths
1,670 SqFt
3 Beds
3 Baths
1,670 SqFt
Key Details
Property Type Single Family Home
Sub Type Detached
Listing Status Active
Purchase Type For Sale
Square Footage 1,670 sqft
Price per Sqft $179
Subdivision Thornewood Park
MLS Listing ID MDBC2143918
Style Split Level
Bedrooms 3
Full Baths 2
Half Baths 1
HOA Y/N N
Abv Grd Liv Area 1,670
Year Built 1957
Annual Tax Amount $3,028
Tax Year 2025
Lot Size 8,550 Sqft
Acres 0.2
Lot Dimensions 1.00 x
Property Sub-Type Detached
Source BRIGHT
Property Description
Location
State MD
County Baltimore
Zoning RESIDENTIAL
Rooms
Other Rooms Living Room, Dining Room, Primary Bedroom, Bedroom 2, Bedroom 3, Kitchen, Family Room, Basement, Sun/Florida Room, Mud Room, Storage Room, Primary Bathroom, Full Bath, Half Bath
Basement Partial, Sump Pump, Unfinished, Connecting Stairway, Daylight, Partial, Interior Access, Windows
Interior
Interior Features Dining Area, Formal/Separate Dining Room, Kitchen - Eat-In, Kitchen - Table Space, Ceiling Fan(s), Window Treatments, Bathroom - Tub Shower, Primary Bath(s), Built-Ins, Chair Railings, Wainscotting, Floor Plan - Traditional, Wood Floors, Kitchen - Country, Attic
Hot Water Natural Gas
Heating Forced Air, Programmable Thermostat
Cooling Central A/C, Ceiling Fan(s), Programmable Thermostat
Flooring Hardwood, Wood, Vinyl, Concrete
Fireplaces Number 1
Fireplaces Type Brick, Wood, Mantel(s), Screen, Equipment
Inclusions See Disclosures
Equipment Dryer, Washer, Cooktop, Dishwasher, Exhaust Fan, Disposal, Microwave, Refrigerator, Oven - Wall, Stainless Steel Appliances, Water Heater, Dryer - Front Loading
Furnishings No
Fireplace Y
Window Features Double Pane,Storm,Screens
Appliance Dryer, Washer, Cooktop, Dishwasher, Exhaust Fan, Disposal, Microwave, Refrigerator, Oven - Wall, Stainless Steel Appliances, Water Heater, Dryer - Front Loading
Heat Source Natural Gas
Laundry Basement
Exterior
Exterior Feature Patio(s)
Parking Features Built In, Garage - Front Entry, Garage Door Opener, Covered Parking, Inside Access
Garage Spaces 3.0
Water Access N
View Garden/Lawn, Street, Trees/Woods
Roof Type Asphalt,Shingle
Street Surface Black Top,Paved
Accessibility None
Porch Patio(s)
Road Frontage City/County
Attached Garage 1
Total Parking Spaces 3
Garage Y
Building
Lot Description Landscaping, Front Yard, Rear Yard, Backs to Trees, Trees/Wooded
Story 4
Foundation Block
Above Ground Finished SqFt 1670
Sewer Public Sewer
Water Public
Architectural Style Split Level
Level or Stories 4
Additional Building Above Grade, Below Grade
Structure Type Dry Wall,Vaulted Ceilings
New Construction N
Schools
Elementary Schools Carney
Middle Schools Pine Grove
High Schools Parkville High & Center For Math/Science
School District Baltimore County Public Schools
Others
Pets Allowed Y
Senior Community No
Tax ID 04111118051530
Ownership Fee Simple
SqFt Source 1670
Security Features Motion Detectors,Security System,Smoke Detector
Acceptable Financing Cash, Conventional, FHA, VA
Horse Property N
Listing Terms Cash, Conventional, FHA, VA
Financing Cash,Conventional,FHA,VA
Special Listing Condition Standard
Pets Allowed No Pet Restrictions
Virtual Tour https://www.zillow.com/homedetails/9307-Avondale-Rd-Baltimore-MD-21234/36213189_zpid/?imxlb=t,8


"My job is to find and attract mastery-based agents to the office, protect the culture, and make sure everyone is happy! "







