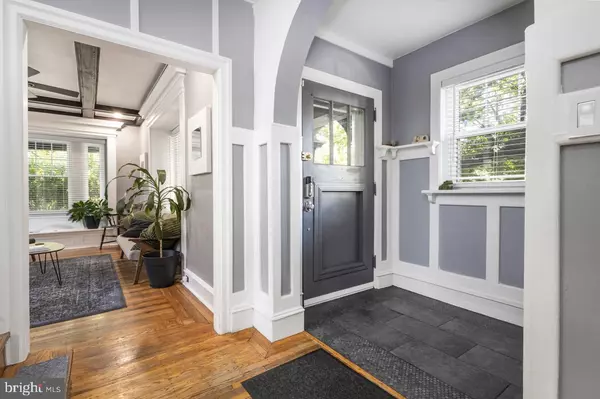
5 Beds
3 Baths
2,665 SqFt
5 Beds
3 Baths
2,665 SqFt
Key Details
Property Type Single Family Home
Sub Type Detached
Listing Status Coming Soon
Purchase Type For Sale
Square Footage 2,665 sqft
Price per Sqft $243
Subdivision Mt Airy (West)
MLS Listing ID PAPH2546662
Style Victorian,Other
Bedrooms 5
Full Baths 2
Half Baths 1
HOA Y/N N
Abv Grd Liv Area 2,665
Year Built 1925
Available Date 2025-10-15
Annual Tax Amount $8,751
Tax Year 2025
Lot Size 4,301 Sqft
Acres 0.1
Lot Dimensions 46.00 x 125.00
Property Sub-Type Detached
Source BRIGHT
Property Description
Step up to a sweeping covered front porch, complete with a ceiling fan and ample room for peaceful outdoor enjoyment. Inside, the restored entry foyer sets the tone for the home's balance of modern aesthetics and classic charm. The living room features a striking coffered ceiling, wood-burning fireplace with tile surround, and a paneled mantel that reflects the craftsmanship of the early 20th century.
The refinished hardwood floors flow throughout the first and second levels, uniting the living spaces with warmth and continuity. A relocated first-floor half bath, tucked away for convenience, is accessed through the pantry. The kitchen has been reimagined to improve both flow and function, incorporating a mix of original and modern cabinetry, a center island, stainless-steel appliances, and gas cooking—all while maintaining a connection to the home's original design.
A light-filled landing leads to the second floor, where the primary bedroom offers five windows, two closets, and serene natural light. The remodeled hall bath features a spacious glass-enclosed shower with rainfall showerhead, button tile floor, and a semi-partitioned water closet for added privacy. Two additional generous bedrooms complete this level, along with direct access to the kitchen by way of the original back staircase.
Upstairs, another sunlit landing framed by preserved bottle-bottom glass windows opens to two additional bedrooms and a three-piece hall bath with ceramic tile flooring, clawfoot tub, wainscoting, and an updated low-profile vanity. One of these rooms currently serves as a family room, while the other—featuring an exposed arched rafter ceiling—offers a unique “lofty” feel ideal for a gym, studio, or creative workspace.
Out back, enjoy a deck off the kitchen leading to a private yard and patio, all enclosed by privacy fencing—a perfect setting for outdoor relaxation or entertaining.
With its blend of historic charm, modern design, and a prime Mount Airy location, 7141 Cresheim Road offers both architectural integrity and everyday livability—just two blocks from the heart of downtown Mount Airy and steps from regional rail.
Location
State PA
County Philadelphia
Area 19119 (19119)
Zoning RSA3
Direction Southwest
Rooms
Other Rooms Living Room, Dining Room, Primary Bedroom, Bedroom 2, Bedroom 3, Bedroom 4, Bedroom 5, Kitchen, Basement, Foyer, Laundry, Other, Full Bath, Half Bath
Basement Full
Interior
Interior Features Bathroom - Tub Shower, Bathroom - Stall Shower, Built-Ins, Butlers Pantry, Ceiling Fan(s), Floor Plan - Traditional, Kitchen - Island, Pantry, Recessed Lighting, Stain/Lead Glass, Wood Floors
Hot Water Natural Gas
Heating Hot Water
Cooling Window Unit(s)
Flooring Ceramic Tile, Hardwood, Luxury Vinyl Plank, Wood
Fireplaces Number 1
Fireplaces Type Wood
Inclusions Washer, Dryer, Refrigerator, all in "as-is" condition at the time of settlement.
Equipment Dishwasher, Dryer, Oven/Range - Gas, Range Hood, Refrigerator, Stainless Steel Appliances, Washer, Water Heater
Fireplace Y
Window Features Replacement
Appliance Dishwasher, Dryer, Oven/Range - Gas, Range Hood, Refrigerator, Stainless Steel Appliances, Washer, Water Heater
Heat Source Natural Gas
Laundry Basement
Exterior
Exterior Feature Porch(es), Wrap Around, Deck(s)
Fence Partially, Privacy, Rear, Wood
Utilities Available Cable TV
Water Access N
Roof Type Pitched,Shingle
Accessibility None
Porch Porch(es), Wrap Around, Deck(s)
Garage N
Building
Lot Description SideYard(s), Corner, Front Yard, Landscaping, Rear Yard
Story 3
Foundation Stone
Above Ground Finished SqFt 2665
Sewer Public Sewer
Water Public
Architectural Style Victorian, Other
Level or Stories 3
Additional Building Above Grade, Below Grade
New Construction N
Schools
School District Philadelphia City
Others
Senior Community No
Tax ID 092092400
Ownership Fee Simple
SqFt Source 2665
Acceptable Financing Cash, Conventional, FHA, VA
Listing Terms Cash, Conventional, FHA, VA
Financing Cash,Conventional,FHA,VA
Special Listing Condition Standard
Virtual Tour https://fusion.realtourvision.com/s/idx/297443


"My job is to find and attract mastery-based agents to the office, protect the culture, and make sure everyone is happy! "







