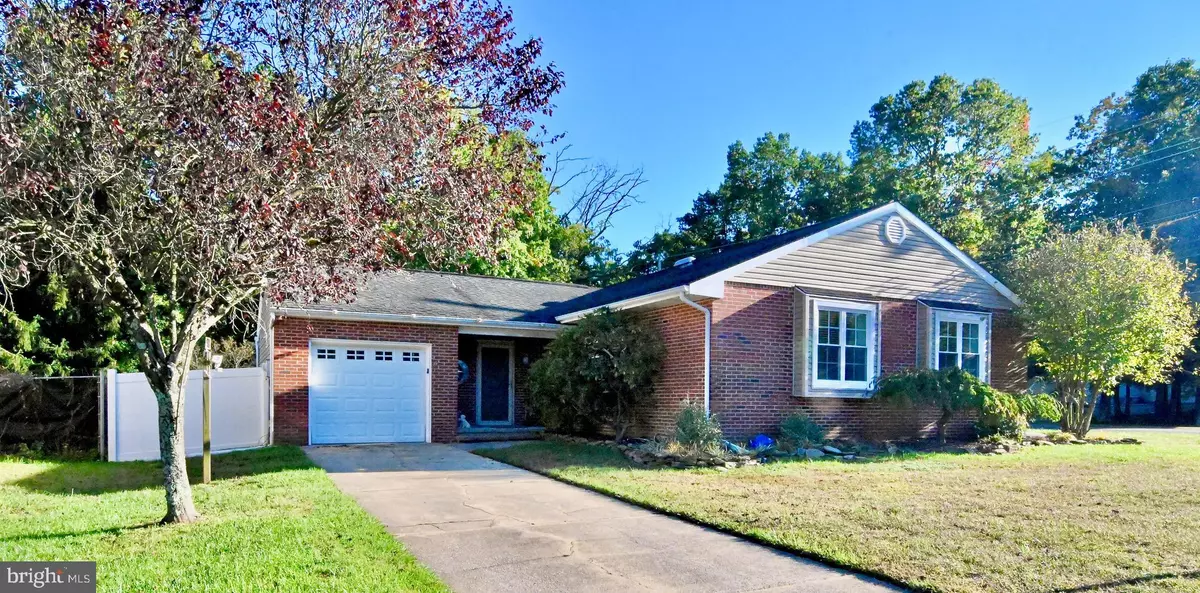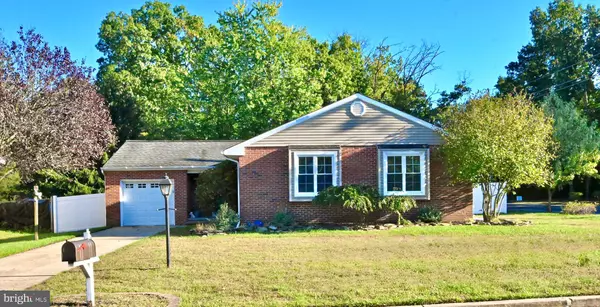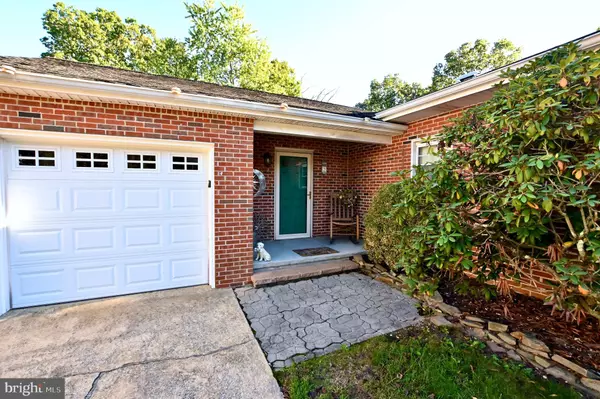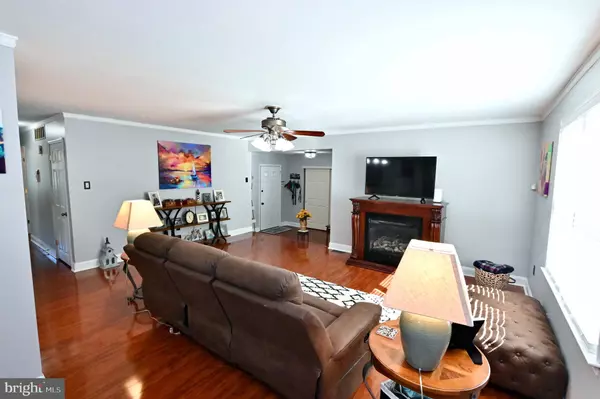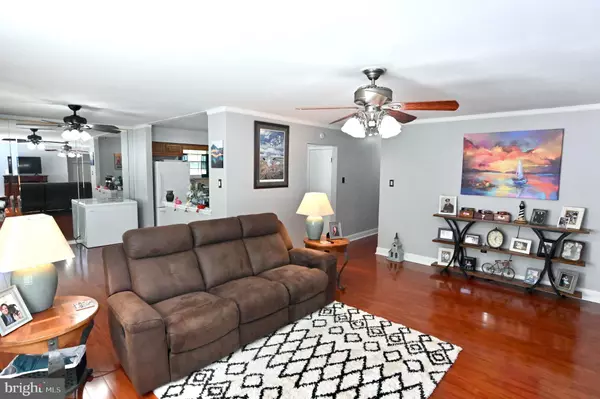
2 Beds
2 Baths
1,468 SqFt
2 Beds
2 Baths
1,468 SqFt
Key Details
Property Type Single Family Home
Sub Type Detached
Listing Status Pending
Purchase Type For Sale
Square Footage 1,468 sqft
Price per Sqft $231
Subdivision None Available
MLS Listing ID NJCD2103828
Style Ranch/Rambler
Bedrooms 2
Full Baths 2
HOA Y/N N
Abv Grd Liv Area 1,468
Year Built 1980
Available Date 2025-10-12
Annual Tax Amount $8,582
Tax Year 2024
Lot Size 10,001 Sqft
Acres 0.23
Lot Dimensions 80.00 x 125.00
Property Sub-Type Detached
Source BRIGHT
Property Description
Welcome to this inviting brick-front ranch situated on a quiet, tree-lined street! A charming covered porch sets the tone as you step inside to a spacious foyer with a coat closet and convenient access to the laundry/mudroom and attached garage.
The open-concept layout features a light-filled living and dining area accented with crown molding and neutral tones. The adjoining kitchen offers generous cabinetry, granite countertops, and coordinating tile flooring and backsplash—ideal for cooking and entertaining alike. Sliding doors lead to a versatile sunroom currently used as a green space, easily adaptable to fit your needs.
*NOTICE: Seller is asking for all offers Highest and Best to be submitted by Wednesday 10/22 at 5pm*
The OVERSIZED primary suite is a standout, featuring THREE LARGE CLOSETS and a PRIVATE BATH. This space could be EASILY converted to create a THIRD bedroom if desired or enjoyed as one expansive retreat. An additional bedroom and full hall bath complete the main level.
Downstairs, a full basement provides abundant living space with a finished area for recreation and an unfinished section offering excellent storage potential or used as a gym as they are currently.
Outdoors, a multi-level patio overlooks the fully fenced backyard (NEWER VINYL FENCE), perfect for relaxing or hosting gatherings. A shed adds convenient storage for lawn and garden equipment.
Ideally located near local shopping, dining, and major routes—this beautiful home blends comfort, space, and convenience in one exceptional package.
Please Note: We market all of our clients properties for a minimum of one week before making any decisions. This ensures fairness to all interested parties. Buyer's have a week to get in to view the property, and in addition gives the seller's property the proper market exposure for offers to come in.
Location
State NJ
County Camden
Area Gloucester Twp (20415)
Zoning RES
Rooms
Basement Full, Partially Finished
Main Level Bedrooms 2
Interior
Hot Water Natural Gas
Heating Forced Air
Cooling Central A/C
Fireplaces Number 1
Fireplaces Type Gas/Propane
Inclusions - Bar downstairs - Coffee bar (island in the kitchen) - All appliances - dryer, washer, microwave, stove, refrigerator (As-Is Condition)
Fireplace Y
Heat Source Natural Gas
Exterior
Parking Features Garage Door Opener
Garage Spaces 1.0
Fence Other
Water Access N
Roof Type Shingle
Accessibility None
Attached Garage 1
Total Parking Spaces 1
Garage Y
Building
Story 1
Foundation Block
Above Ground Finished SqFt 1468
Sewer Public Sewer
Water Public
Architectural Style Ranch/Rambler
Level or Stories 1
Additional Building Above Grade, Below Grade
New Construction N
Schools
Elementary Schools Union Valley E.S.
Middle Schools Ann A. Mullen M.S.
High Schools Timber Creek
School District Black Horse Pike Regional Schools
Others
Senior Community No
Tax ID 15-17604-00029
Ownership Fee Simple
SqFt Source 1468
Acceptable Financing Conventional, Cash, FHA, VA
Listing Terms Conventional, Cash, FHA, VA
Financing Conventional,Cash,FHA,VA
Special Listing Condition Standard


"My job is to find and attract mastery-based agents to the office, protect the culture, and make sure everyone is happy! "


