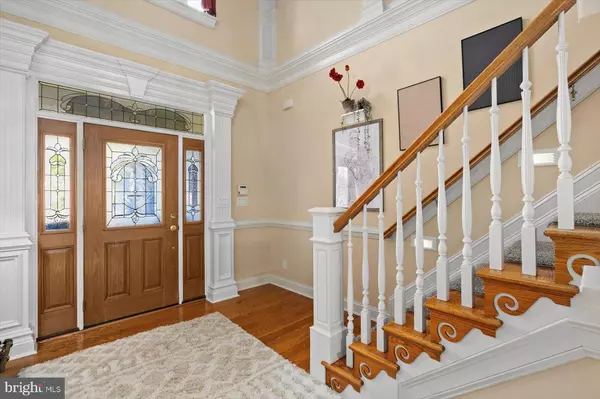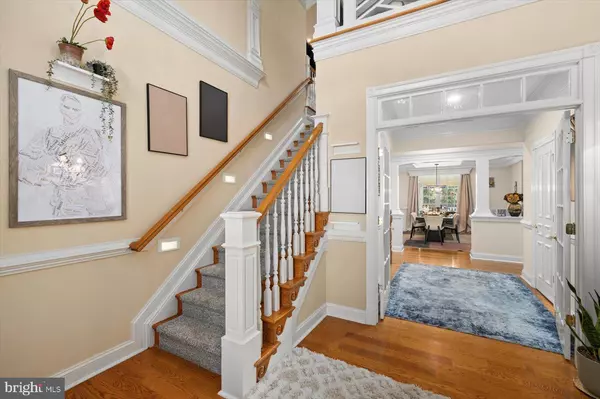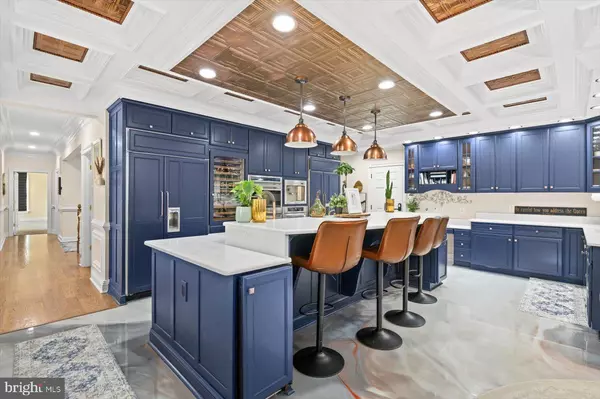
6 Beds
7 Baths
8,881 SqFt
6 Beds
7 Baths
8,881 SqFt
Key Details
Property Type Single Family Home
Sub Type Detached
Listing Status Pending
Purchase Type For Sale
Square Footage 8,881 sqft
Price per Sqft $156
Subdivision Sawhill
MLS Listing ID VASP2036898
Style Craftsman
Bedrooms 6
Full Baths 6
Half Baths 1
HOA Fees $55/mo
HOA Y/N Y
Abv Grd Liv Area 6,191
Year Built 2008
Available Date 2025-10-18
Annual Tax Amount $9,566
Tax Year 2025
Lot Size 0.890 Acres
Acres 0.89
Property Sub-Type Detached
Source BRIGHT
Property Description
Location
State VA
County Spotsylvania
Zoning RU
Rooms
Basement Fully Finished
Main Level Bedrooms 1
Interior
Hot Water Tankless
Heating Central
Cooling Central A/C
Fireplaces Number 3
Fireplaces Type Double Sided
Fireplace Y
Heat Source Electric
Exterior
Parking Features Garage - Side Entry, Garage Door Opener
Garage Spaces 4.0
Water Access N
Accessibility 2+ Access Exits
Attached Garage 4
Total Parking Spaces 4
Garage Y
Building
Story 3
Foundation Concrete Perimeter
Above Ground Finished SqFt 6191
Sewer Public Septic, Public Sewer
Water Public
Architectural Style Craftsman
Level or Stories 3
Additional Building Above Grade, Below Grade
New Construction N
Schools
High Schools Riverbend
School District Spotsylvania County Public Schools
Others
Senior Community No
Tax ID 21H5-236-
Ownership Fee Simple
SqFt Source 8881
Acceptable Financing Cash, VA, FHA, Conventional
Horse Property N
Listing Terms Cash, VA, FHA, Conventional
Financing Cash,VA,FHA,Conventional
Special Listing Condition Standard


"My job is to find and attract mastery-based agents to the office, protect the culture, and make sure everyone is happy! "







