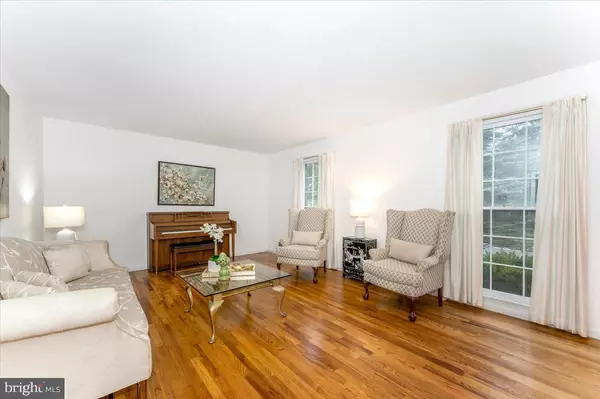
GET MORE INFORMATION
Bought with Tao Sun • UnionPlus Realty, Inc.
$ 920,000
$ 875,000 5.1%
4 Beds
3 Baths
2,214 SqFt
$ 920,000
$ 875,000 5.1%
4 Beds
3 Baths
2,214 SqFt
Key Details
Sold Price $920,000
Property Type Single Family Home
Sub Type Detached
Listing Status Sold
Purchase Type For Sale
Square Footage 2,214 sqft
Price per Sqft $415
Subdivision Highland Stone
MLS Listing ID MDMC2199566
Sold Date 10/28/25
Style Colonial
Bedrooms 4
Full Baths 2
Half Baths 1
HOA Y/N N
Abv Grd Liv Area 2,214
Year Built 1970
Available Date 2025-10-08
Annual Tax Amount $7,867
Tax Year 2024
Lot Size 8,100 Sqft
Acres 0.19
Property Sub-Type Detached
Source BRIGHT
Property Description
Location
State MD
County Montgomery
Zoning R90
Rooms
Other Rooms Living Room, Dining Room, Primary Bedroom, Bedroom 2, Bedroom 3, Bedroom 4, Kitchen, Family Room, Basement, Foyer, Laundry, Mud Room, Bathroom 2, Primary Bathroom, Half Bath
Basement Drainage System, Full, Interior Access, Sump Pump, Unfinished
Interior
Interior Features Bathroom - Tub Shower, Butlers Pantry, Family Room Off Kitchen, Floor Plan - Traditional, Formal/Separate Dining Room, Kitchen - Eat-In, Kitchen - Table Space, Pantry, Recessed Lighting, Upgraded Countertops, Walk-in Closet(s), Wood Floors
Hot Water Natural Gas
Heating Central
Cooling Central A/C
Fireplaces Number 1
Fireplace Y
Heat Source Natural Gas
Exterior
Parking Features Garage Door Opener, Garage - Front Entry
Garage Spaces 2.0
Water Access N
Accessibility None
Attached Garage 2
Total Parking Spaces 2
Garage Y
Building
Story 3
Foundation Block
Above Ground Finished SqFt 2214
Sewer Public Sewer
Water Public
Architectural Style Colonial
Level or Stories 3
Additional Building Above Grade, Below Grade
New Construction N
Schools
Elementary Schools Beverly Farms
Middle Schools Cabin John
High Schools Winston Churchill
School District Montgomery County Public Schools
Others
Senior Community No
Tax ID 160400120528
Ownership Fee Simple
SqFt Source 2214
Special Listing Condition Standard


"My job is to find and attract mastery-based agents to the office, protect the culture, and make sure everyone is happy! "







