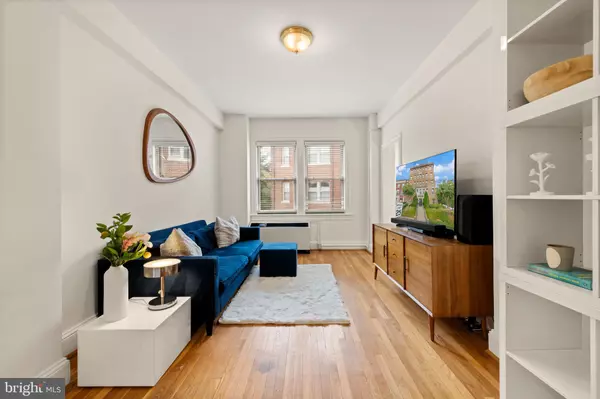
1 Bed
1 Bath
449 SqFt
1 Bed
1 Bath
449 SqFt
Open House
Sun Oct 05, 1:00pm - 3:00pm
Key Details
Property Type Condo
Sub Type Condo/Co-op
Listing Status Active
Purchase Type For Sale
Square Footage 449 sqft
Price per Sqft $665
Subdivision Cleveland Park
MLS Listing ID DCDC2223968
Style Art Deco
Bedrooms 1
Full Baths 1
Condo Fees $476/mo
HOA Y/N N
Abv Grd Liv Area 449
Year Built 1927
Available Date 2025-10-02
Annual Tax Amount $1,608
Tax Year 2024
Property Sub-Type Condo/Co-op
Source BRIGHT
Property Description
Freshly painted throughout, the home features updated kitchen cabinetry with new hardware and a reglazed bathtub for a clean, refreshed look. The layout provides comfortable living and dining areas, enhanced by great natural light and original architectural details.
Enjoy immediate access to a wide array of dining, retail, and grocery options right outside your door, with the Cleveland Park Metro, Rock Creek Park, and local farmers markets just a short stroll away.
Laundry and additional storage are available in the building.
Location
State DC
County Washington
Zoning 2069//2028
Rooms
Other Rooms Kitchen, Bedroom 1
Main Level Bedrooms 1
Interior
Interior Features Combination Dining/Living, Floor Plan - Traditional
Hot Water Natural Gas
Heating Forced Air
Cooling Heat Pump(s)
Equipment Stove, Refrigerator, Microwave, Oven - Single, Range Hood
Fireplace N
Appliance Stove, Refrigerator, Microwave, Oven - Single, Range Hood
Heat Source Natural Gas, Electric
Laundry Common
Exterior
Amenities Available Storage Bin, Extra Storage, Elevator
Water Access N
Accessibility Elevator
Garage N
Building
Story 1
Unit Features Mid-Rise 5 - 8 Floors
Sewer Public Sewer
Water Public
Architectural Style Art Deco
Level or Stories 1
Additional Building Above Grade, Below Grade
New Construction N
Schools
School District District Of Columbia Public Schools
Others
Pets Allowed Y
HOA Fee Include Sewer,Water
Senior Community No
Tax ID 2069//2028
Ownership Condominium
SqFt Source 449
Special Listing Condition Standard
Pets Allowed No Pet Restrictions


"My job is to find and attract mastery-based agents to the office, protect the culture, and make sure everyone is happy! "







