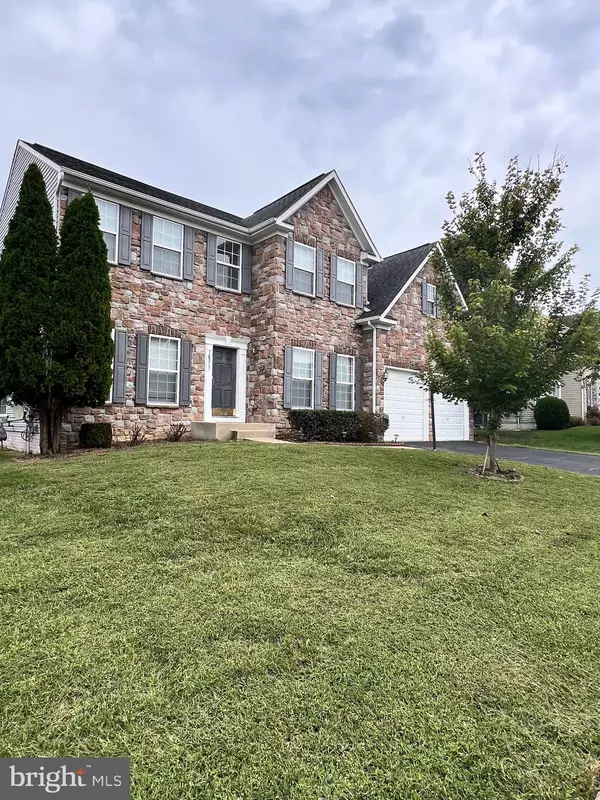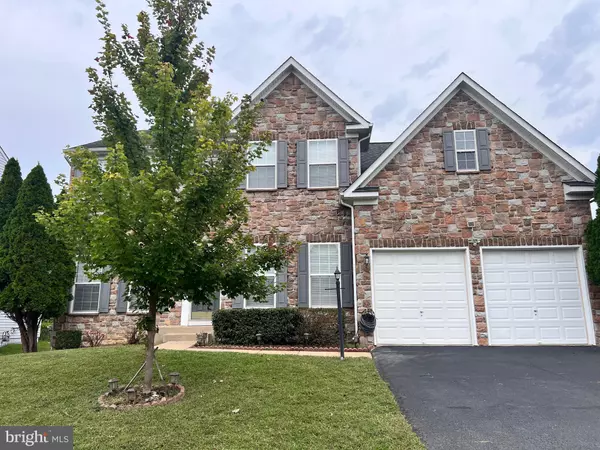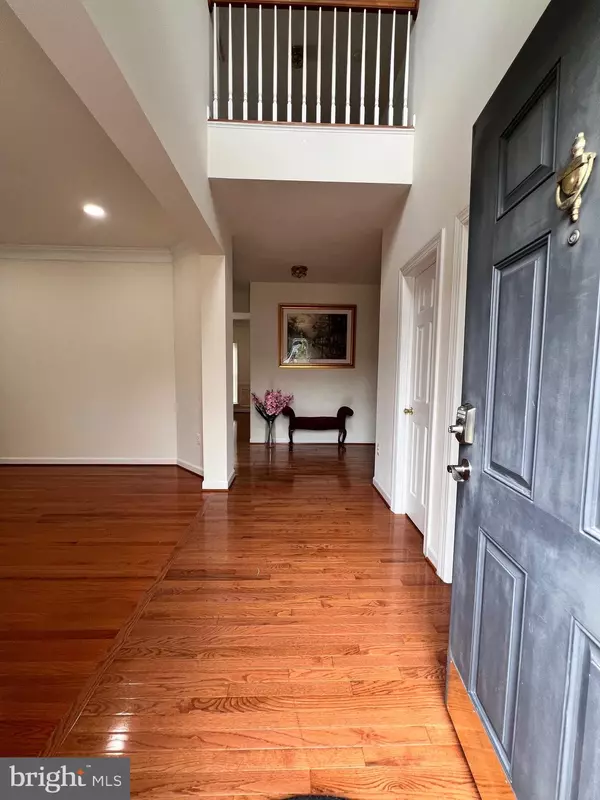
5 Beds
4 Baths
4,043 SqFt
5 Beds
4 Baths
4,043 SqFt
Key Details
Property Type Single Family Home
Sub Type Detached
Listing Status Active
Purchase Type For Sale
Square Footage 4,043 sqft
Price per Sqft $196
Subdivision Eagles Pointe
MLS Listing ID VAPW2105076
Style Colonial
Bedrooms 5
Full Baths 3
Half Baths 1
HOA Fees $138/mo
HOA Y/N Y
Abv Grd Liv Area 2,776
Year Built 2006
Annual Tax Amount $6,838
Tax Year 2025
Lot Size 9,840 Sqft
Acres 0.23
Property Sub-Type Detached
Source BRIGHT
Property Description
From casual family moments to hosting unforgettable gatherings, every corner of this home is designed with comfort and versatility in mind. Harwood floor were replaced 2 yrs ago.
Don't miss your opportunity to own this spectacular property—your future home awaits!
Location
State VA
County Prince William
Zoning R4
Rooms
Other Rooms Basement
Basement Daylight, Full, Walkout Stairs, Fully Finished, Heated, Improved, Windows
Interior
Interior Features Bathroom - Soaking Tub, Bathroom - Stall Shower, Bathroom - Tub Shower, Combination Kitchen/Living, Dining Area, Family Room Off Kitchen, Floor Plan - Open, Kitchen - Eat-In, Kitchen - Gourmet, Kitchen - Island, Pantry, Recessed Lighting, Wood Floors, Breakfast Area, Formal/Separate Dining Room, Walk-in Closet(s)
Hot Water Natural Gas
Heating Central, Forced Air
Cooling Central A/C
Flooring Hardwood, Ceramic Tile
Fireplaces Number 1
Equipment Built-In Microwave, Built-In Range, Dishwasher, Disposal, Dryer, Exhaust Fan, Icemaker, Microwave, Oven - Double, Stove, Washer, Water Heater
Fireplace Y
Appliance Built-In Microwave, Built-In Range, Dishwasher, Disposal, Dryer, Exhaust Fan, Icemaker, Microwave, Oven - Double, Stove, Washer, Water Heater
Heat Source Natural Gas
Exterior
Parking Features Garage - Front Entry, Garage Door Opener
Garage Spaces 4.0
Utilities Available Natural Gas Available
Water Access N
Accessibility Doors - Lever Handle(s), Level Entry - Main
Attached Garage 2
Total Parking Spaces 4
Garage Y
Building
Story 3
Foundation Concrete Perimeter
Above Ground Finished SqFt 2776
Sewer Public Sewer
Water Public
Architectural Style Colonial
Level or Stories 3
Additional Building Above Grade, Below Grade
New Construction N
Schools
Elementary Schools Williams
Middle Schools Potomac
High Schools Potomac
School District Prince William County Public Schools
Others
Senior Community No
Tax ID 8290-53-5853
Ownership Fee Simple
SqFt Source 4043
Special Listing Condition Standard


"My job is to find and attract mastery-based agents to the office, protect the culture, and make sure everyone is happy! "







