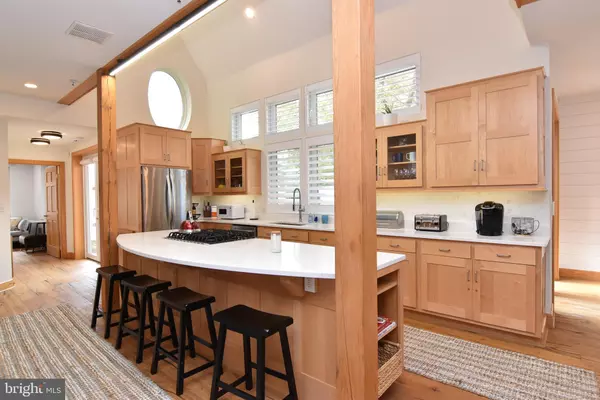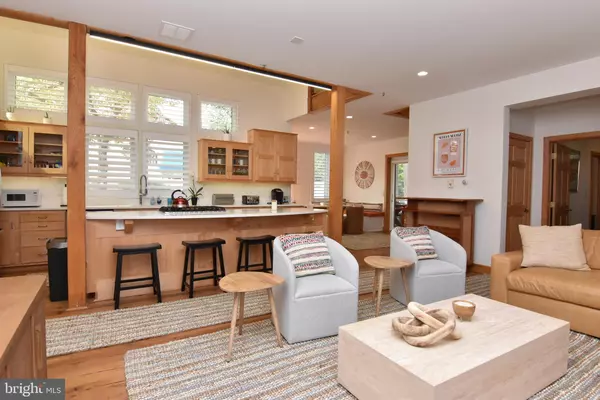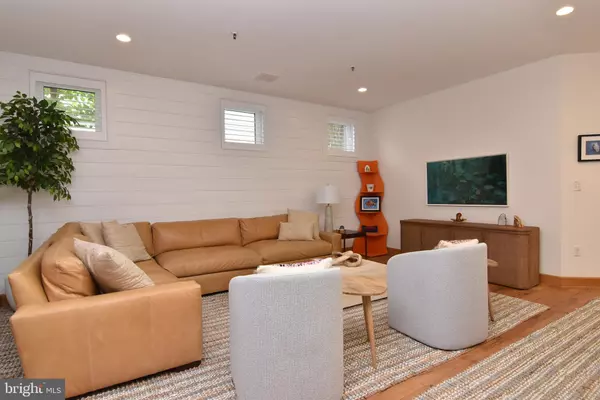
3 Beds
3 Baths
2,850 SqFt
3 Beds
3 Baths
2,850 SqFt
Key Details
Property Type Single Family Home
Sub Type Detached
Listing Status Under Contract
Purchase Type For Sale
Square Footage 2,850 sqft
Price per Sqft $980
Subdivision North Rehoboth
MLS Listing ID DESU2097762
Style Coastal
Bedrooms 3
Full Baths 2
Half Baths 1
HOA Y/N N
Abv Grd Liv Area 2,850
Year Built 2013
Available Date 2025-10-02
Annual Tax Amount $601
Lot Size 5,000 Sqft
Acres 0.11
Lot Dimensions 50.00 x 100.00
Property Sub-Type Detached
Source BRIGHT
Property Description
Location
State DE
County Sussex
Area Lewes Rehoboth Hundred (31009)
Zoning TN
Rooms
Main Level Bedrooms 1
Interior
Interior Features Ceiling Fan(s), Combination Kitchen/Living, Dining Area, Entry Level Bedroom, Floor Plan - Open, Kitchen - Efficiency, Walk-in Closet(s)
Hot Water Multi-tank, Solar
Heating Radiant, Solar - Active, Solar On Grid
Cooling Ductless/Mini-Split
Flooring Luxury Vinyl Plank, Ceramic Tile
Inclusions Bedroom Furniture
Equipment Built-In Range, ENERGY STAR Clothes Washer, ENERGY STAR Dishwasher, ENERGY STAR Refrigerator, Oven/Range - Electric, Stainless Steel Appliances, Water Heater - Solar, Water Heater - High-Efficiency, Washer, Dryer - Electric
Fireplace N
Window Features ENERGY STAR Qualified,Green House,Triple Pane
Appliance Built-In Range, ENERGY STAR Clothes Washer, ENERGY STAR Dishwasher, ENERGY STAR Refrigerator, Oven/Range - Electric, Stainless Steel Appliances, Water Heater - Solar, Water Heater - High-Efficiency, Washer, Dryer - Electric
Heat Source Solar, Propane - Leased
Exterior
Exterior Feature Deck(s), Patio(s), Porch(es), Screened, Balcony
Garage Spaces 2.0
Fence Vinyl
Utilities Available Cable TV Available, Propane
Water Access N
Roof Type Metal
Accessibility 32\"+ wide Doors, Level Entry - Main
Porch Deck(s), Patio(s), Porch(es), Screened, Balcony
Road Frontage City/County
Total Parking Spaces 2
Garage N
Building
Story 2
Foundation Slab
Above Ground Finished SqFt 2850
Sewer Public Sewer
Water Cistern, Public
Architectural Style Coastal
Level or Stories 2
Additional Building Above Grade, Below Grade
Structure Type 2 Story Ceilings,9'+ Ceilings,Vaulted Ceilings,Wood Ceilings
New Construction N
Schools
School District Cape Henlopen
Others
Senior Community No
Tax ID 334-14.17-31.01
Ownership Fee Simple
SqFt Source 2850
Acceptable Financing Conventional, Cash
Listing Terms Conventional, Cash
Financing Conventional,Cash
Special Listing Condition Standard


"My job is to find and attract mastery-based agents to the office, protect the culture, and make sure everyone is happy! "







