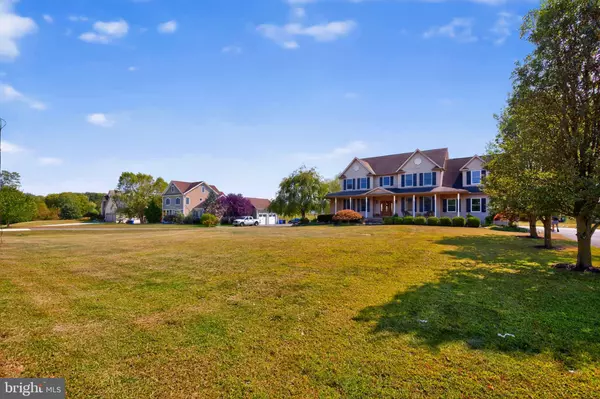
4 Beds
4 Baths
2,946 SqFt
4 Beds
4 Baths
2,946 SqFt
Key Details
Property Type Single Family Home
Sub Type Detached
Listing Status Pending
Purchase Type For Sale
Square Footage 2,946 sqft
Price per Sqft $242
MLS Listing ID NJGL2064472
Style A-Frame,Traditional
Bedrooms 4
Full Baths 3
Half Baths 1
HOA Y/N N
Abv Grd Liv Area 2,946
Year Built 2006
Available Date 2025-09-27
Annual Tax Amount $11,596
Tax Year 2025
Lot Size 1.150 Acres
Acres 1.15
Lot Dimensions 0.00 x 0.00
Property Sub-Type Detached
Source BRIGHT
Property Description
A charming full front porch greets you and offers an ideal spot for morning coffee or evening sunsets.
Out back, enjoy a large patio overlooking the expansive yard and views of a neighboring horse farm, perfect for entertaining or relaxing in your own private retreat.
Inside, the home features a sought-after first-floor in-law suite complete with its own full bathroom—perfect for extended family or guests. The main level flows comfortably with spacious living areas and plenty of natural light, a home office, and eat-in kitchen with views of the backyard. Upstairs, the primary suite is a true treat with a walk-in closet, full bath and a private sitting room for added flexibility. Two additional spacious bedrooms and another full bath complete the second floor. The partially finished basement offers even more space, including a bright and functional laundry room. Storage and parking are no issue with the oversized 2.5-car garage, long driveway, upstairs storage area and closets galore!
This property combines charm, functionality, and scenic surroundings—an outstanding opportunity to own a home that truly has it all. Make your appointment soon, this one won't last!
Location
State NJ
County Gloucester
Area South Harrison Twp (20816)
Zoning AR
Rooms
Other Rooms Kitchen, Family Room, Foyer, In-Law/auPair/Suite, Office
Basement Daylight, Partial, Partially Finished, Poured Concrete, Side Entrance, Walkout Stairs, Windows
Main Level Bedrooms 1
Interior
Hot Water Natural Gas
Heating Forced Air
Cooling Ceiling Fan(s), Central A/C
Fireplaces Number 1
Fireplaces Type Insert, Gas/Propane
Inclusions Hot tub
Equipment Negotiable
Fireplace Y
Heat Source Natural Gas
Laundry Basement
Exterior
Parking Features Garage - Side Entry, Garage Door Opener, Inside Access, Oversized
Garage Spaces 2.0
Water Access N
Accessibility None
Attached Garage 2
Total Parking Spaces 2
Garage Y
Building
Lot Description Adjoins - Open Space, Front Yard, Rear Yard
Story 3
Foundation Concrete Perimeter
Above Ground Finished SqFt 2946
Sewer On Site Septic
Water Well
Architectural Style A-Frame, Traditional
Level or Stories 3
Additional Building Above Grade, Below Grade
New Construction N
Schools
Elementary Schools South Harrison E.S.
Middle Schools Kingsway Regional M.S.
High Schools Kingsway Regional H.S.
School District Kingsway Regional High
Others
Senior Community No
Tax ID 16-00014-00031 01
Ownership Fee Simple
SqFt Source 2946
Acceptable Financing Cash, Conventional, VA, USDA, FHA
Listing Terms Cash, Conventional, VA, USDA, FHA
Financing Cash,Conventional,VA,USDA,FHA
Special Listing Condition Standard
Virtual Tour https://youtu.be/Ms3FceGY0Fo?si=nU7QqRl0X3XOwX-7


"My job is to find and attract mastery-based agents to the office, protect the culture, and make sure everyone is happy! "







