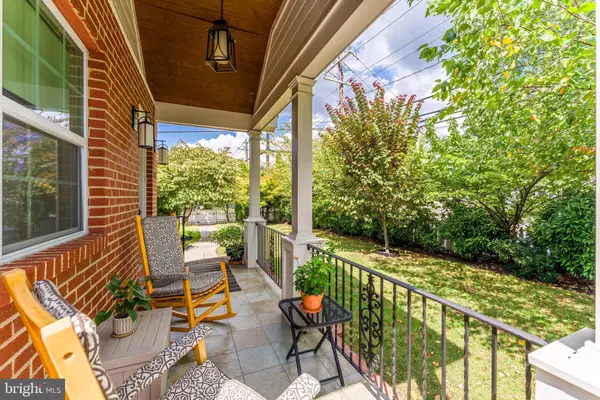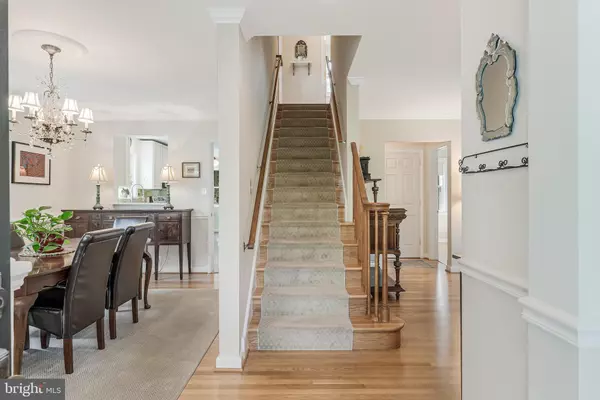
4 Beds
3 Baths
2,865 SqFt
4 Beds
3 Baths
2,865 SqFt
Key Details
Property Type Single Family Home
Sub Type Detached
Listing Status Active
Purchase Type For Sale
Square Footage 2,865 sqft
Price per Sqft $418
Subdivision Lee Heights
MLS Listing ID VAAR2063450
Style Cape Cod
Bedrooms 4
Full Baths 3
HOA Y/N N
Abv Grd Liv Area 2,005
Year Built 1955
Available Date 2025-09-25
Annual Tax Amount $11,195
Tax Year 2025
Lot Size 6,923 Sqft
Acres 0.16
Property Sub-Type Detached
Source BRIGHT
Property Description
Upstairs, the spacious primary suite includes large closets and easily accessible storage area running the width of the room. An additional bedroom with built-ins and a stylishly updated bathroom complete the upper level. The lower level offers incredible flexibility with a private bedroom, full bath, and dedicated office space featuring a separate foyer entrance—ideal for a home business or guest suite. Additional highlights include new windows (2014), a new roof (2020), an expansive driveway with a basketball hoop, and storage galore throughout the home.
Step out back to your private patio oasis, perfect for entertaining or relaxing in a serene garden setting. Located just minutes from DC, and only 1.5 miles to the Ballston Metro and 1 mile to I-66, this home is a commuter's dream. Zoned to top-rated schools—Discovery Elementary, Williamsburg Middle, and Yorktown High—and within walking distance to Lee Heights Shopping Center, this property provides a rare opportunity to enjoy suburban tranquility with unbeatable urban convenience. This hidden gem truly has it all.
Location
State VA
County Arlington
Zoning R-6
Rooms
Other Rooms Living Room, Dining Room, Bedroom 2, Bedroom 3, Bedroom 4, Kitchen, Foyer, Bedroom 1, Sun/Florida Room, Laundry, Recreation Room, Storage Room, Full Bath
Basement Connecting Stairway, Sump Pump, Daylight, Partial, Outside Entrance, Walkout Stairs, Windows, Workshop
Main Level Bedrooms 1
Interior
Interior Features Kitchen - Table Space, Dining Area, Built-Ins, Crown Moldings, Entry Level Bedroom, Window Treatments, Wood Floors, Floor Plan - Traditional, Carpet
Hot Water Natural Gas
Heating Forced Air
Cooling Central A/C
Flooring Carpet, Hardwood, Tile/Brick, Other
Fireplaces Number 1
Fireplaces Type Mantel(s)
Equipment Dishwasher, Disposal, Dryer, Humidifier, Icemaker, Oven/Range - Electric, Refrigerator, Washer
Fireplace Y
Appliance Dishwasher, Disposal, Dryer, Humidifier, Icemaker, Oven/Range - Electric, Refrigerator, Washer
Heat Source Natural Gas
Laundry Lower Floor
Exterior
Exterior Feature Patio(s), Porch(es)
Garage Spaces 4.0
Fence Fully, Picket
Water Access N
View Garden/Lawn
Roof Type Asphalt,Composite,Shingle
Accessibility Other
Porch Patio(s), Porch(es)
Total Parking Spaces 4
Garage N
Building
Lot Description Corner
Story 3
Foundation Other
Above Ground Finished SqFt 2005
Sewer Public Sewer
Water Public
Architectural Style Cape Cod
Level or Stories 3
Additional Building Above Grade, Below Grade
New Construction N
Schools
Elementary Schools Discovery
Middle Schools Williamsburg
High Schools Yorktown
School District Arlington County Public Schools
Others
Senior Community No
Tax ID 02-064-008
Ownership Fee Simple
SqFt Source 2865
Security Features Smoke Detector
Horse Property N
Special Listing Condition Standard


"My job is to find and attract mastery-based agents to the office, protect the culture, and make sure everyone is happy! "







